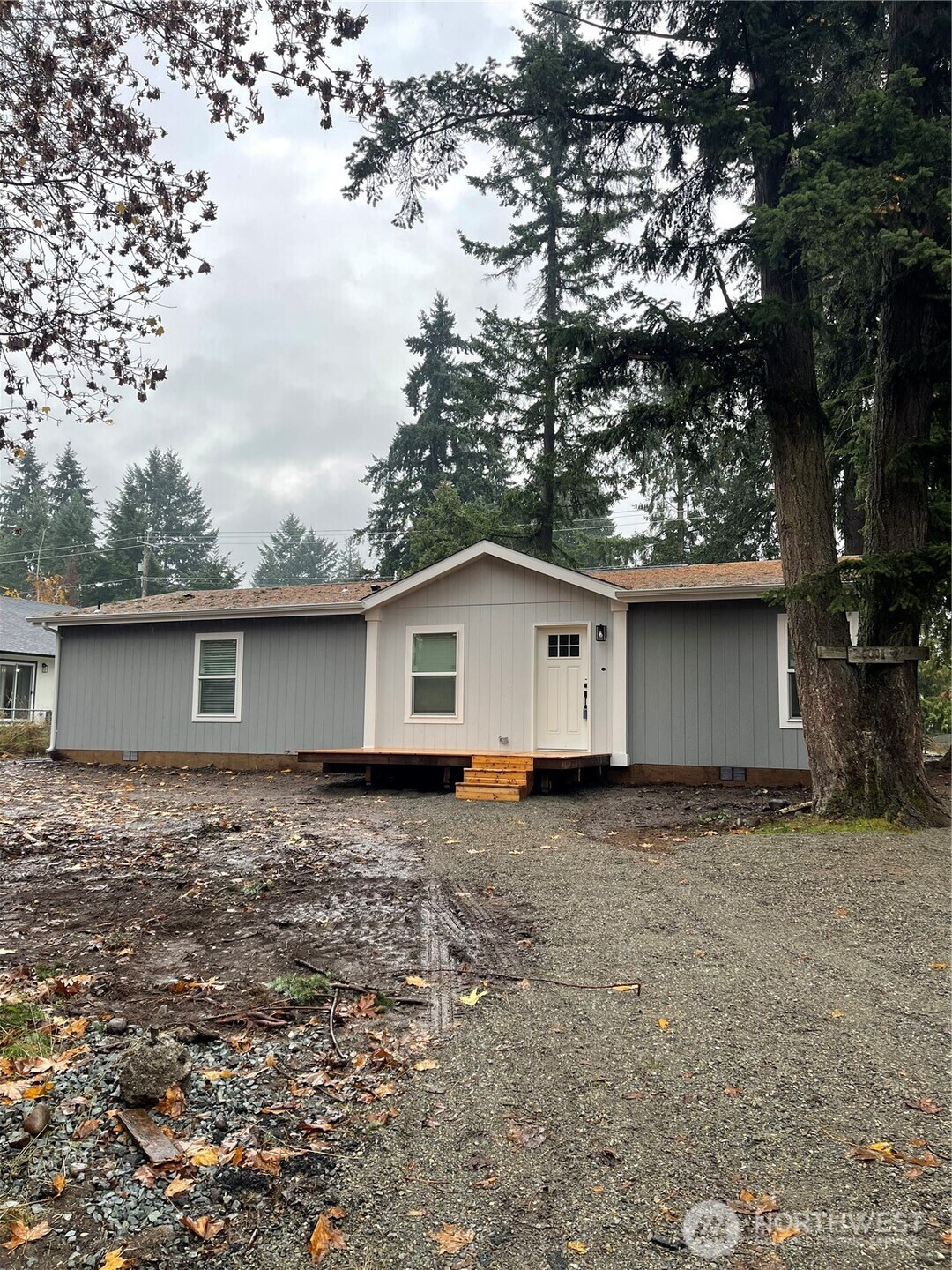
















MLS #2456429 / Listing provided by NWMLS & Real Estate 2000 Inc..
$449,450
20001 69th Avenue Ct E
Spanaway,
WA
98387
Beds
Baths
Sq Ft
Per Sq Ft
Year Built
This brand new Tempo series home has 3 bed 1.75 bath. big open kitchen that overlooks the living room area. Extra large island for entertaining. Comes with fridge, range dishwasher. Has inside laundry, flex room. Masterbed boasts big masterbath with double sinks, large walkin closet. Big lot with 10x16 front deck and 8x8 back deck. Access to lot from two sides of the property. Lot is flat and ready for you too move in.
Disclaimer: The information contained in this listing has not been verified by Hawkins-Poe Real Estate Services and should be verified by the buyer.
Bedrooms
- Total Bedrooms: 3
- Main Level Bedrooms: 3
- Lower Level Bedrooms: 0
- Upper Level Bedrooms: 0
- Possible Bedrooms: 3
Bathrooms
- Total Bathrooms: 2
- Half Bathrooms: 0
- Three-quarter Bathrooms: 1
- Full Bathrooms: 1
- Full Bathrooms in Garage: 0
- Half Bathrooms in Garage: 0
- Three-quarter Bathrooms in Garage: 0
Fireplaces
- Total Fireplaces: 0
Heating & Cooling
- Heating: Yes
- Cooling: No
Parking
- Garage Attached: No
- Parking Features: None
- Parking Total: 0
Structure
- Roof: Composition
- Exterior Features: Wood Products
- Foundation: Tie Down
Lot Details
- Acres: 0.2006
- Foundation: Tie Down
Schools
- High School District: Bethel
Lot Details
- Acres: 0.2006
- Foundation: Tie Down
Power
- Energy Source: Electric
Water, Sewer, and Garbage
- Sewer Company: new septic
- Sewer: Septic Tank
- Water Company: washington water
- Water Source: Public

Brandon Solomonson
Broker | REALTOR®
Send Brandon Solomonson an email
















