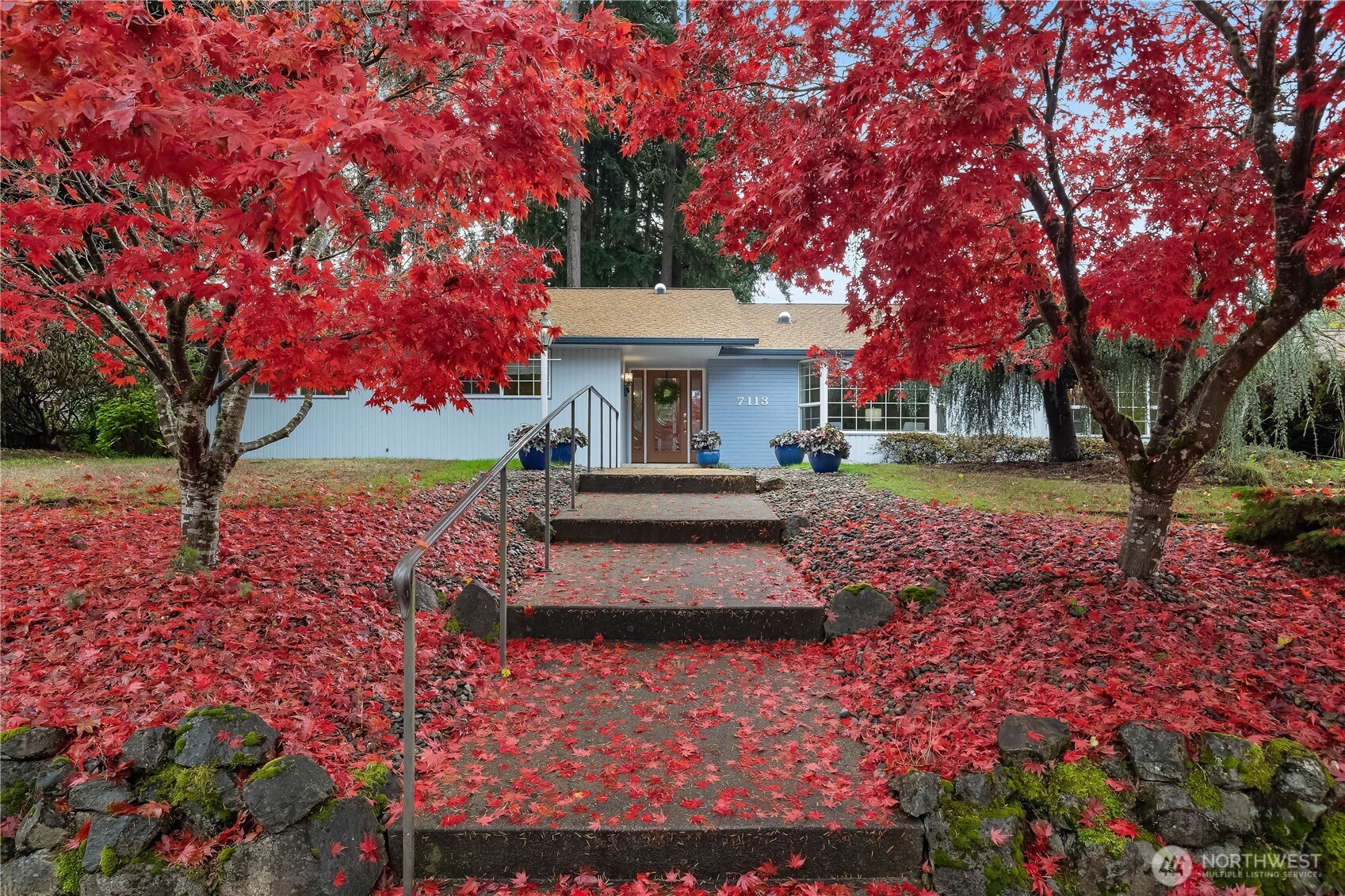


































MLS #2453980 / Listing provided by NWMLS & Van Dorm Realty, Inc..
$514,900
7113 5th Avenue SE
Lacey,
WA
98503
Beds
Baths
Sq Ft
Per Sq Ft
Year Built
Gracious one-level living in this gorgeous 2,132 sqft home on a spacious 1/3 acre lot in Tanglewilde! Roomy 3 BR-2.25 BTH layout with formal living room & lovely bay window. Sparkling crystal chandelier in your large dining room w/built-in cabinets. Family room w/brick fireplace & huge hearth, eating area w/stained glass light, picture windows & REAL hardwood floors that enhance the feeling of coziness & warmth. Gorgeous kitchen cabinets w/mid-century style wood, complete w/pull outs in pantry & granite counters. More hardwood in your roomy primary bedroom w/bath & walk-in closet. Granite counters in updated baths. Private backyard. RV parking & Heat Pump/AC. Near the community park & pool. NO HOA! Minutes to restaurants, shopping & JBLM!
Disclaimer: The information contained in this listing has not been verified by Hawkins-Poe Real Estate Services and should be verified by the buyer.
Open House Schedules
15
11 AM - 1 PM
16
1 PM - 3 PM
Bedrooms
- Total Bedrooms: 3
- Main Level Bedrooms: 3
- Lower Level Bedrooms: 0
- Upper Level Bedrooms: 0
- Possible Bedrooms: 3
Bathrooms
- Total Bathrooms: 3
- Half Bathrooms: 1
- Three-quarter Bathrooms: 1
- Full Bathrooms: 1
- Full Bathrooms in Garage: 0
- Half Bathrooms in Garage: 0
- Three-quarter Bathrooms in Garage: 0
Fireplaces
- Total Fireplaces: 2
- Main Level Fireplaces: 2
Water Heater
- Water Heater Location: Crawl Space
Heating & Cooling
- Heating: Yes
- Cooling: Yes
Parking
- Garage: Yes
- Garage Attached: Yes
- Garage Spaces: 2
- Parking Features: Attached Garage, RV Parking
- Parking Total: 2
Structure
- Roof: Composition
- Exterior Features: Wood
- Foundation: Poured Concrete
Lot Details
- Lot Features: Corner Lot, Paved
- Acres: 0.3066
- Foundation: Poured Concrete
Schools
- High School District: North Thurston
- High School: River Ridge High
- Middle School: Nisqually Mid
- Elementary School: Lydia Hawk Elem
Lot Details
- Lot Features: Corner Lot, Paved
- Acres: 0.3066
- Foundation: Poured Concrete
Power
- Energy Source: Natural Gas
- Power Company: PSE
Water, Sewer, and Garbage
- Sewer Company: Septic
- Sewer: Septic Tank
- Water Company: PUD
- Water Source: Public

Brandon Solomonson
Broker | REALTOR®
Send Brandon Solomonson an email


































