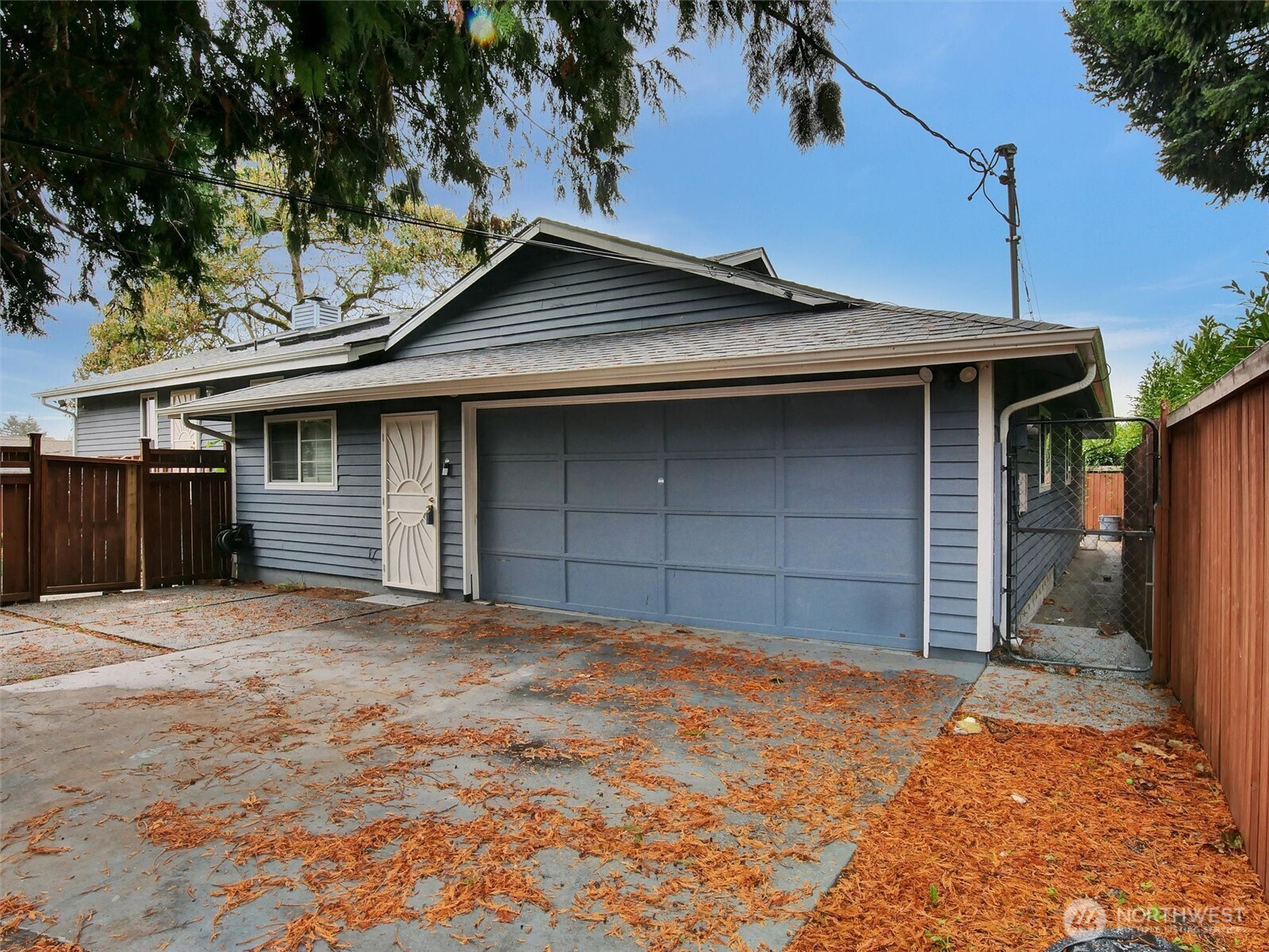













MLS #2446156 / Listing provided by NWMLS & 5 Corners Realty LLC.
$699,950
12709 61st Place S
Seattle,
WA
98178
Beds
Baths
Sq Ft
Per Sq Ft
Year Built
Welcome to your own Private Oasis!! This Spacious Secluded Home provides peace and tranquility on an extensive size lot. Enter the large fully fenced yard with garden space and mature trees. Enter into open floor design with tall ceilings and ton of natural lighting from the skylights compliments the openness of the living room. The kitchen boast ss appliances and beautiful granite countertops perfect for eating on the breakfast nook. Large deck off the dining room great for entertaining guest and bbq's. Main bedroom has generous space plus walk in closet and bathroom. Additional Full-size bathroom compliments three spacious bedrooms. Huge 2 car garage with sizable storage. Conveniently located near shopping, schools and freeway.
Disclaimer: The information contained in this listing has not been verified by Hawkins-Poe Real Estate Services and should be verified by the buyer.
Open House Schedules
26
1 PM - 3 PM
Bedrooms
- Total Bedrooms: 4
- Main Level Bedrooms: 4
- Lower Level Bedrooms: 0
- Upper Level Bedrooms: 0
Bathrooms
- Total Bathrooms: 3
- Half Bathrooms: 1
- Three-quarter Bathrooms: 1
- Full Bathrooms: 1
- Full Bathrooms in Garage: 0
- Half Bathrooms in Garage: 0
- Three-quarter Bathrooms in Garage: 0
Fireplaces
- Total Fireplaces: 0
Water Heater
- Water Heater Location: basement
- Water Heater Type: electric
Heating & Cooling
- Heating: Yes
- Cooling: Yes
Parking
- Garage: Yes
- Garage Attached: Yes
- Garage Spaces: 2
- Parking Features: Driveway, Attached Garage
- Parking Total: 2
Structure
- Roof: Composition
- Exterior Features: Wood
- Foundation: Poured Concrete
Lot Details
- Lot Features: Cul-De-Sac, Secluded
- Acres: 0.2388
- Foundation: Poured Concrete
Schools
- High School District: Renton
- High School: Buyer To Verify
- Middle School: Buyer To Verify
- Elementary School: Buyer To Verify
Transportation
- Nearby Bus Line: true
Lot Details
- Lot Features: Cul-De-Sac, Secluded
- Acres: 0.2388
- Foundation: Poured Concrete
Power
- Energy Source: Electric
- Power Company: PSE
Water, Sewer, and Garbage
- Sewer: Sewer Connected
- Water Source: Public

Brandon Solomonson
Broker | REALTOR®
Send Brandon Solomonson an email













