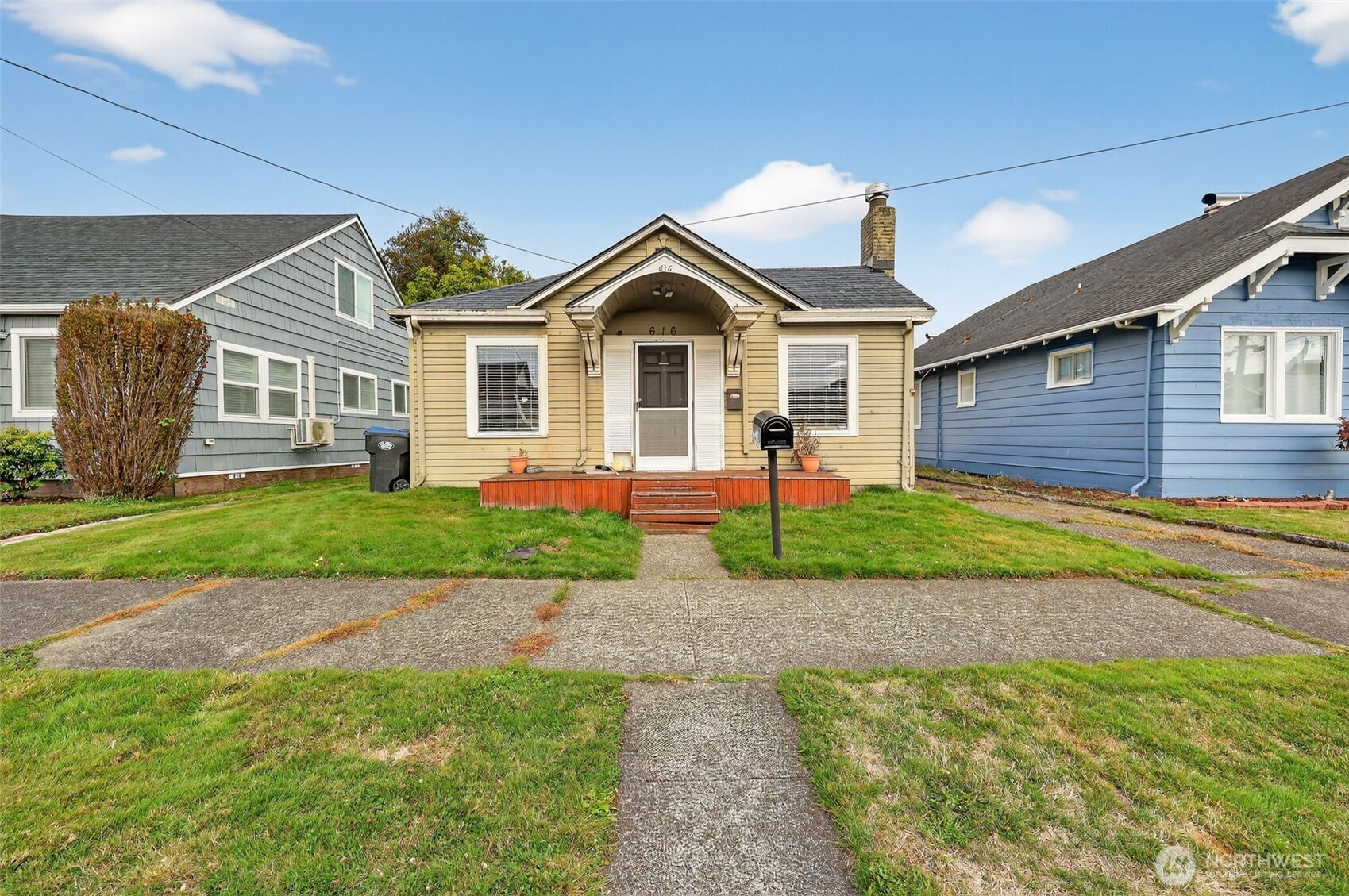















MLS #2446116 / Listing provided by NWMLS .
$199,900
616 N Michigan Street
Aberdeen,
WA
98520
Beds
Baths
Sq Ft
Per Sq Ft
Year Built
This newly listed 3-bedroom, 1.75-bathroom home offers 1720 square feet of comfortable living space. The property features a large living room and formal dining room, perfect for daily living and entertaining. The kitchen includes an eating bar for casual meals. Upstairs, you'll find a large loft that is a wonderful additional space. Additional features include a single-car garage with storage space, vinyl windows throughout, and a fenced backyard for privacy. The home sits conveniently across from Finch Play Park and provides easy access to shopping, restaurants, and major roads.
Disclaimer: The information contained in this listing has not been verified by Hawkins-Poe Real Estate Services and should be verified by the buyer.
Bedrooms
- Total Bedrooms: 3
- Main Level Bedrooms: 3
- Lower Level Bedrooms: 0
- Upper Level Bedrooms: 0
Bathrooms
- Total Bathrooms: 2
- Half Bathrooms: 0
- Three-quarter Bathrooms: 1
- Full Bathrooms: 1
- Full Bathrooms in Garage: 0
- Half Bathrooms in Garage: 0
- Three-quarter Bathrooms in Garage: 0
Fireplaces
- Total Fireplaces: 0
Water Heater
- Water Heater Location: Laundry
- Water Heater Type: Electric
Heating & Cooling
- Heating: Yes
- Cooling: No
Parking
- Garage: Yes
- Garage Attached: Yes
- Garage Spaces: 1
- Parking Features: Attached Garage, Off Street
- Parking Total: 1
Structure
- Roof: Composition
- Exterior Features: Wood
- Foundation: Pillar/Post/Pier
Lot Details
- Lot Features: Curbs, Paved, Sidewalk
- Acres: 0.0918
- Foundation: Pillar/Post/Pier
Schools
- High School District: Aberdeen
- High School: Buyer To Verify
- Middle School: Buyer To Verify
- Elementary School: Buyer To Verify
Lot Details
- Lot Features: Curbs, Paved, Sidewalk
- Acres: 0.0918
- Foundation: Pillar/Post/Pier
Power
- Energy Source: Electric
- Power Company: Grays Harbor PUD
Water, Sewer, and Garbage
- Sewer Company: City of Aberdeen
- Sewer: Sewer Connected
- Water Company: City of Aberdeen
- Water Source: Public

Brandon Solomonson
Broker | REALTOR®
Send Brandon Solomonson an email















