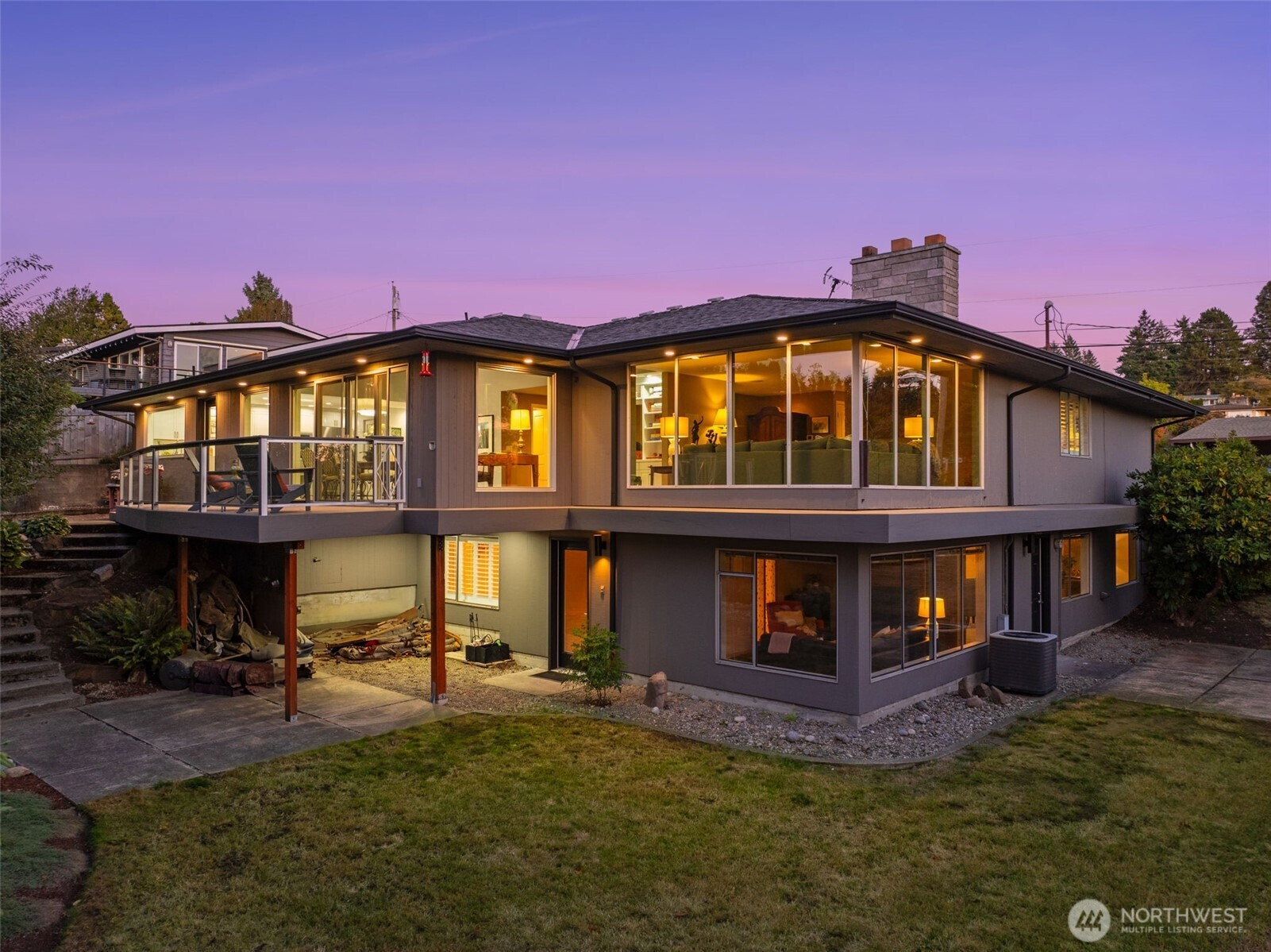







































MLS #2445579 / Listing provided by NWMLS & Berkshire Hathaway HS NW.
$1,199,888
398 SW 176th Place
Normandy Park,
WA
98166
Beds
Baths
Sq Ft
Per Sq Ft
Year Built
Beautifully renovated 1960 modern home in desirable Normandy Park. Floor to ceiling windows wrap you in gorgeous westerly views & evening sunsets. The cozy living rm opens to grand vaulted ceilings in the dining rm & kitchen. Stunning kitchen w high end Miele range top & ovens, Faber ceiling vent, Caesarstone counters walk-in pantry and even heated flrs! Luxurious primary bedroom & ensuite features Grecian white marble shower wall & flr. Heated bth flrs & large walk-in closet w custom built-ins. Tons of upgrades such as 2 elect car charging stations, AC, on demand H2O & extensive lighting dimmers. Plenty of room & natural light on the lower level including cozy family/tv rm w frplace, large rec rm, a 3rd bedrm and bathrm. Large deck & yard!
Disclaimer: The information contained in this listing has not been verified by Hawkins-Poe Real Estate Services and should be verified by the buyer.
Open House Schedules
Beautifully renovated 1960 modern home in desirable Normandy Park. Floor to ceiling windows wrap you in gorgeous westerly views & evening sunsets. The cozy living rm opens to grand vaulted ceilings in the dining rm & kitchen. Stunning kitchen w high end Miele range top & ovens, Faber ceiling vent, Caesarstone counters walk-in pantry and even heated flrs! Luxurious primary bedroom & ensuite features Grecian white marble shower wall & flr. Heated bth flrs & large walk-in closet w custom built-ins. Tons of upgrades such as 2 elect car charging stations, AC, on demand H2O & extensive lighting dimmers. Plenty of room & natural light on the lower level including cozy family/tv rm w frplace, large rec rm, a 3rd bedrm and bathrm. Large deck & yard!
19
12 PM - 2:30 PM
Bedrooms
- Total Bedrooms: 3
- Main Level Bedrooms: 2
- Lower Level Bedrooms: 1
- Upper Level Bedrooms: 0
Bathrooms
- Total Bathrooms: 4
- Half Bathrooms: 1
- Three-quarter Bathrooms: 2
- Full Bathrooms: 1
- Full Bathrooms in Garage: 0
- Half Bathrooms in Garage: 0
- Three-quarter Bathrooms in Garage: 0
Fireplaces
- Total Fireplaces: 2
- Lower Level Fireplaces: 1
- Main Level Fireplaces: 1
Water Heater
- Water Heater Location: Garage
- Water Heater Type: Gas on demand
Heating & Cooling
- Heating: Yes
- Cooling: Yes
Parking
- Garage: Yes
- Garage Attached: Yes
- Garage Spaces: 2
- Parking Features: Attached Garage
- Parking Total: 2
Structure
- Roof: Composition
- Exterior Features: Wood
- Foundation: Poured Concrete
Lot Details
- Lot Features: Curbs, Paved
- Acres: 0.2399
- Foundation: Poured Concrete
Schools
- High School District: Highline
- High School: Buyer To Verify
- Middle School: Sylvester Mid
- Elementary School: Marvista Elem
Transportation
- Nearby Bus Line: true
Lot Details
- Lot Features: Curbs, Paved
- Acres: 0.2399
- Foundation: Poured Concrete
Power
- Energy Source: Natural Gas
- Power Company: Puget Sound Energy
Water, Sewer, and Garbage
- Sewer Company: Southwest Suburban
- Sewer: Sewer Connected
- Water Company: Highline Water Dist
- Water Source: Public

Brandon Solomonson
Broker | REALTOR®
Send Brandon Solomonson an email







































