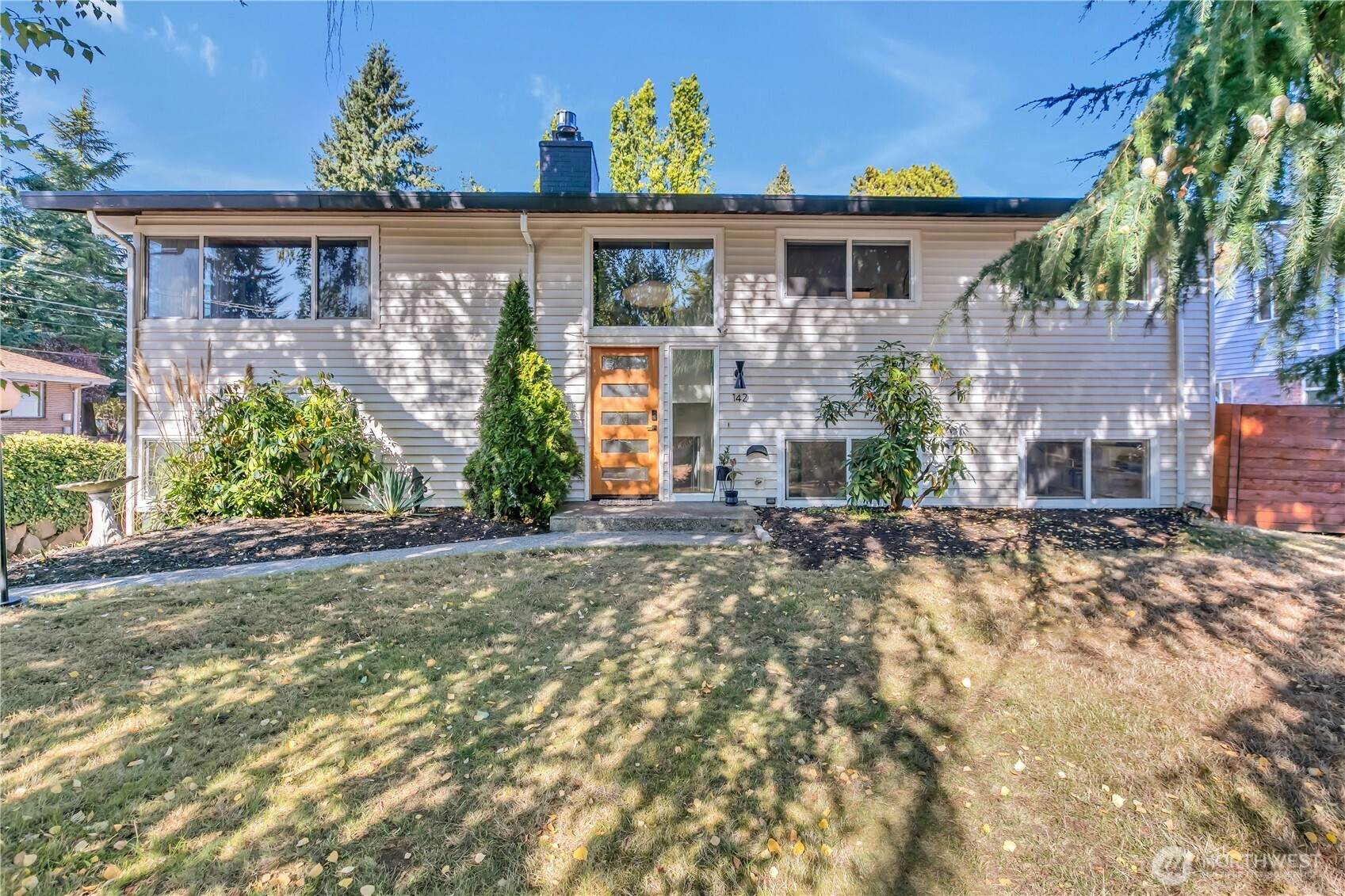







































MLS #2445138 / Listing provided by NWMLS & John L. Scott, Inc.. & RE/MAX Realty South
$849,000
142 SW 142nd Street
Burien,
WA
98166
Beds
Baths
Sq Ft
Per Sq Ft
Year Built
Effortlessly cool, this mid-century modern home showcases vaulted ceilings, exposed beams, and a bold stone-wrapped gas fireplace that anchors the living space. The stylish kitchen opens to a large, covered deck & private patio amid lush landscaping. Authentic George Nelson lighting and wide windows flood the home with light, highlighting beautiful hardwood floors. While the upstairs offers an exceptionally functional layout with 3 bedrooms and 1.5 baths, downstairs maintains the home’s cohesive aesthetic. Ideal for multi-gen living or a MIL/ADU, it features an oversized family room, bedroom, office, full bath, laundry, wet bar, & add’l storage. A cleverly designed carport with full-sized automatic garage door completes this mid-century gem
Disclaimer: The information contained in this listing has not been verified by Hawkins-Poe Real Estate Services and should be verified by the buyer.
Open House Schedules
18
1 PM - 3 PM
19
12 PM - 2 PM
Bedrooms
- Total Bedrooms: 4
- Main Level Bedrooms: 0
- Lower Level Bedrooms: 1
- Upper Level Bedrooms: 3
Bathrooms
- Total Bathrooms: 3
- Half Bathrooms: 1
- Three-quarter Bathrooms: 0
- Full Bathrooms: 2
- Full Bathrooms in Garage: 0
- Half Bathrooms in Garage: 0
- Three-quarter Bathrooms in Garage: 0
Fireplaces
- Total Fireplaces: 2
- Lower Level Fireplaces: 1
- Upper Level Fireplaces: 1
Heating & Cooling
- Heating: Yes
- Cooling: Yes
Parking
- Garage Attached: No
- Parking Features: Attached Carport, Off Street
- Parking Total: 2
Structure
- Roof: Composition
- Exterior Features: Wood
- Foundation: Poured Concrete
Lot Details
- Lot Features: Paved
- Acres: 0.1768
- Foundation: Poured Concrete
Schools
- High School District: Highline
- High School: Highline High
- Middle School: Glacier Middle School
- Elementary School: Seahurst Elem
Lot Details
- Lot Features: Paved
- Acres: 0.1768
- Foundation: Poured Concrete
Power
- Energy Source: Natural Gas
Water, Sewer, and Garbage
- Sewer: Sewer Connected
- Water Source: Public

Brandon Solomonson
Broker | REALTOR®
Send Brandon Solomonson an email







































