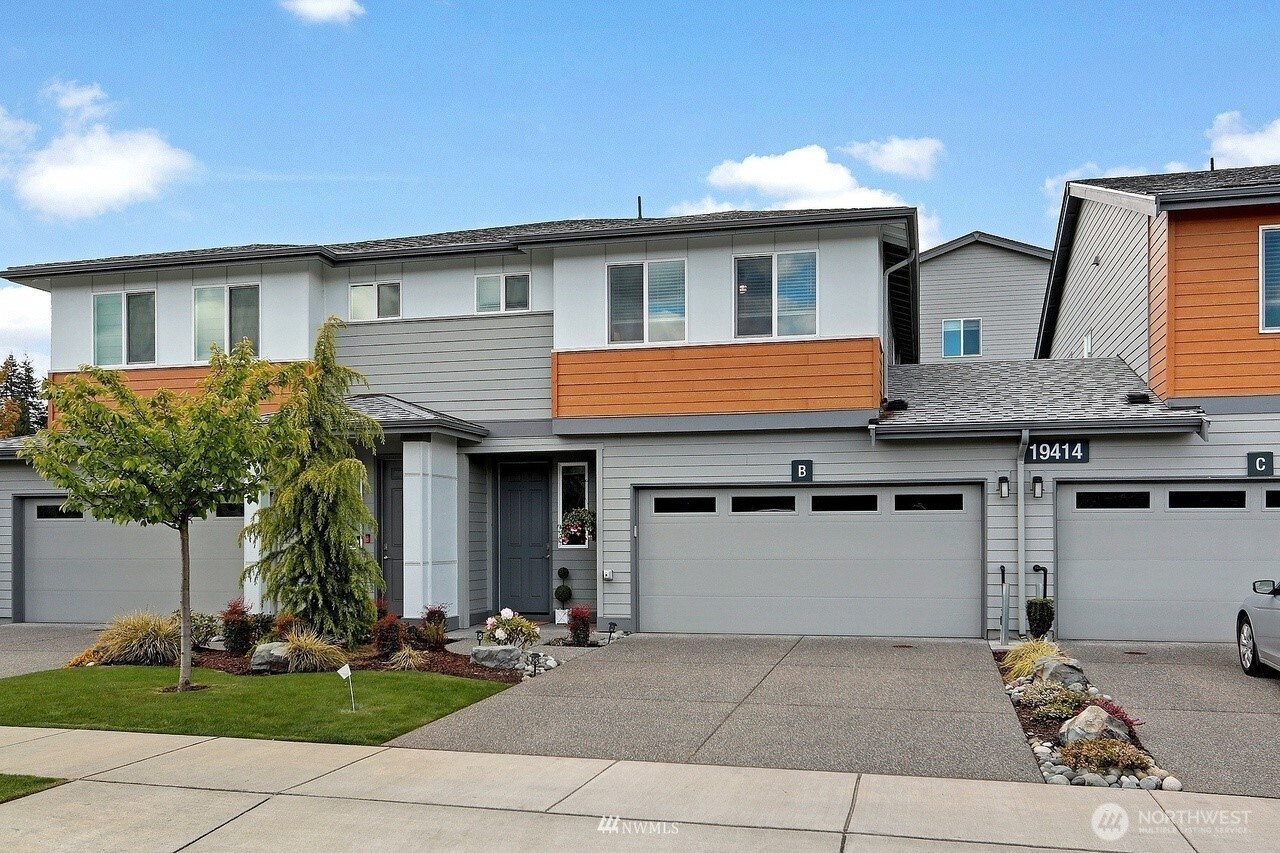


















MLS #2445000 / Listing provided by NWMLS & eXp Realty.
$3,499 / month
19414 37th Avenue SE
Unit B
Bothell,
WA
98012
Beds
Baths
Sq Ft
Per Sq Ft
Year Built
Fabulous 2019 built two-story, East facing house in desirable Central Park community, located in walking distance to top-rated North Creek High School and Fernwood Elementary. Easy access to highways, grocery/retail stores. Centralized AC. Open floor plan on main floor for living/dining as per your taste. Ample storage in kitchen with quartz counters, center island, S.S. appliances. Top floor has spacious master bedroom w/attached spa-like bathroom, dual sinks and big walk-in closet, den/loft allows great flexibility to setup office/play area or casual sit-out, utility room has upgraded Washer/dryer and is has for additional storage. Fully fenced backyard and nicely painted 2 car garage. Close to the community park. Pre-inspected.
Disclaimer: The information contained in this listing has not been verified by Hawkins-Poe Real Estate Services and should be verified by the buyer.
Bedrooms
- Total Bedrooms: 3
- Upper Level Bedrooms: 3
Bathrooms
- Total Bathrooms: 3
- Half Bathrooms: 1
- Three-quarter Bathrooms: 0
- Full Bathrooms: 2
Fireplaces
- Total Fireplaces: 0
Heating & Cooling
- Heating: Yes
- Cooling: Yes
Parking
- Garage Attached: No
Lot Details
- Acres: 0.06
Schools
- High School District: Northshore
- High School: North Creek High School
- Middle School: Skyview Middle School
- Elementary School: Fernwood Elem
Lot Details
- Acres: 0.06

Brandon Solomonson
Broker | REALTOR®
Send Brandon Solomonson an email


















