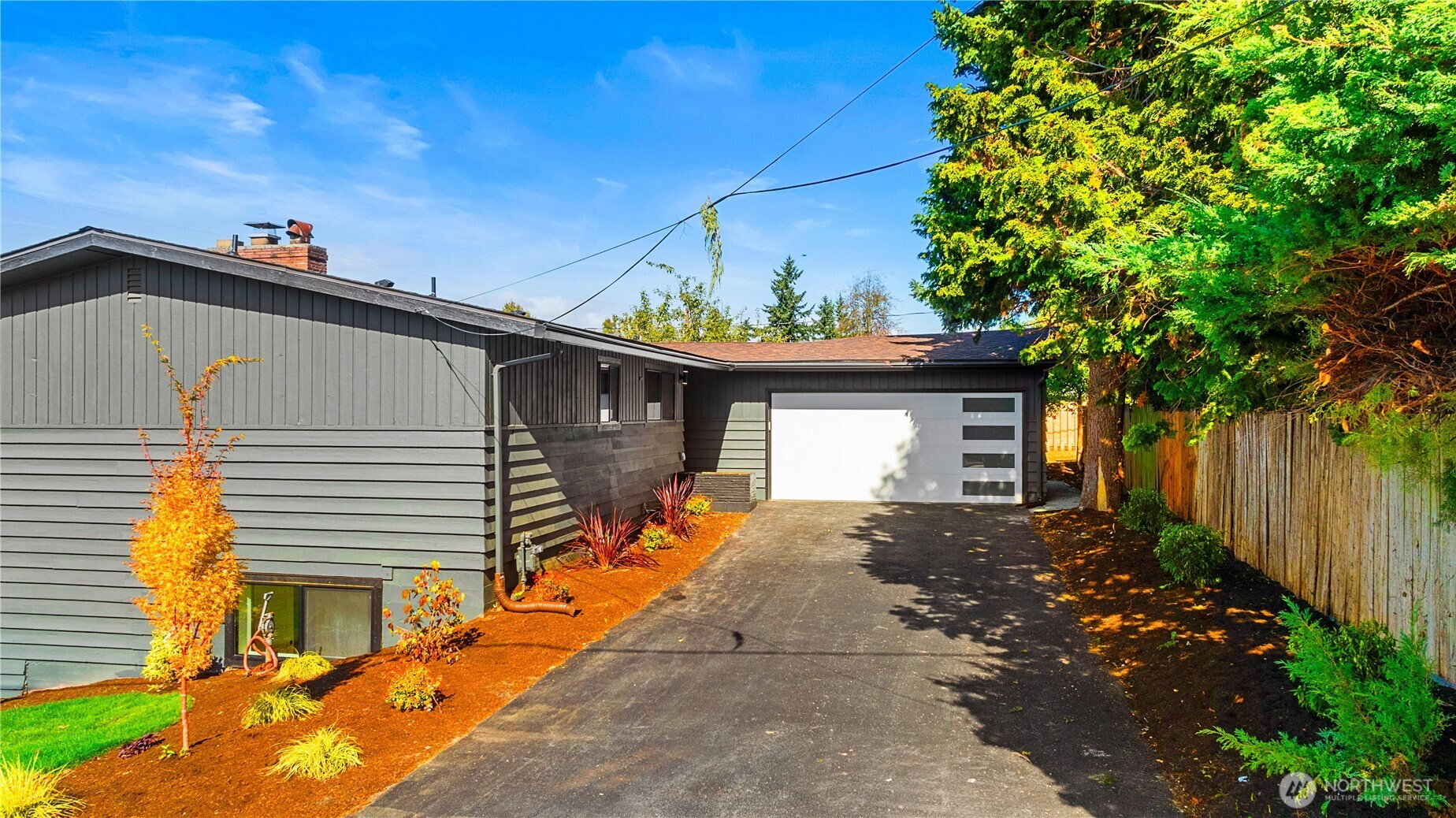





































MLS #2443439 / Listing provided by NWMLS & Heaton Dainard, LLC.
$849,950
406 S 144th Street
Burien,
WA
98168
Beds
Baths
Sq Ft
Per Sq Ft
Year Built
Beautifully updated home perfectly perched on a special corner lot w/territorial views along a serene street. This expansive home has it all—from new systems to stylish finishes & a layout that lives large & is highly functional. Brand-new kitchen w/chic cabs, counters, SS appliances & playful backsplash sets the tone. Dining & open lvg are bright & airy among walls of windows. Spacious primary retreat features lrg walk-in & gorgeous ¾ ensuite—perfect place to unwind. 2 more beds up & full BA complete the ideal plan. Impressive lower w/expansive bonus, 4th bed, full BA & laundry. Freshly landscaped yard, oversized 2-car garage & tons of updates - electrical, plumbing, upgraded windows & more! Easy commuter routes & convenient to amenities.
Disclaimer: The information contained in this listing has not been verified by Hawkins-Poe Real Estate Services and should be verified by the buyer.
Open House Schedules
11
2 PM - 4 PM
12
11 AM - 1 PM
Bedrooms
- Total Bedrooms: 4
- Main Level Bedrooms: 3
- Lower Level Bedrooms: 1
- Upper Level Bedrooms: 0
Bathrooms
- Total Bathrooms: 3
- Half Bathrooms: 0
- Three-quarter Bathrooms: 1
- Full Bathrooms: 2
- Full Bathrooms in Garage: 0
- Half Bathrooms in Garage: 0
- Three-quarter Bathrooms in Garage: 0
Fireplaces
- Total Fireplaces: 2
- Lower Level Fireplaces: 1
- Main Level Fireplaces: 1
Heating & Cooling
- Heating: Yes
- Cooling: Yes
Parking
- Garage: Yes
- Garage Attached: Yes
- Garage Spaces: 2
- Parking Features: Driveway, Attached Garage, Off Street
- Parking Total: 2
Structure
- Roof: Composition
- Exterior Features: Wood
Lot Details
- Lot Features: Corner Lot, Curbs, Paved, Sidewalk
- Acres: 0.1997
Schools
- High School District: Highline
- High School: Buyer To Verify
- Middle School: Buyer To Verify
- Elementary School: Buyer To Verify
Lot Details
- Lot Features: Corner Lot, Curbs, Paved, Sidewalk
- Acres: 0.1997
Power
- Energy Source: Electric
Water, Sewer, and Garbage
- Sewer: Septic Tank
- Water Source: Public

Brandon Solomonson
Broker | REALTOR®
Send Brandon Solomonson an email





































