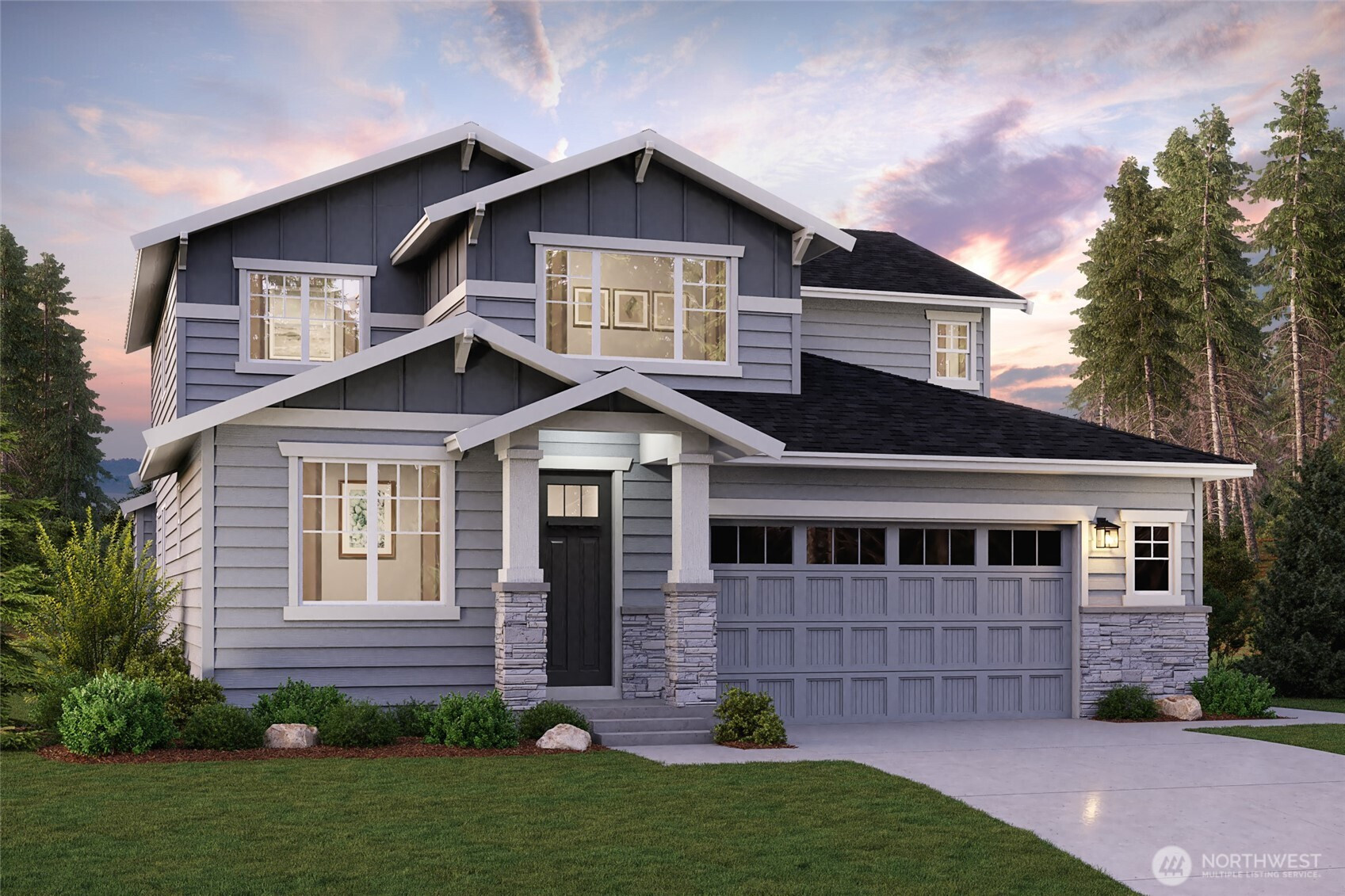



















MLS #2442598 / Listing provided by NWMLS & BMC Realty Advisors Inc.
$649,990
3943 McCormick Village Drive
Bremerton,
WA
98312
Beds
Baths
Sq Ft
Per Sq Ft
Year Built
The Bridger at Sinclair Ridge boasts a smartly designed layout with plenty of flexible living space. Enjoy 2 homes under one roof —boasting a main-floor multi-generation suite with its own private outdoor entrance, living area, kitchenette and bedroom. Additional main-floor highlights include an open-concept layout with a great room, a dining area, and a kitchen with a walk-in pantry and center island. Completing the main floor, you'll find a study room located off the foyer. Heading upstairs, a bonus room provides more gathering space. Plus, you'll enjoy 2 secondary bedrooms—each with walk-in closets—and an expansive primary suite with a spa-like bath and roomy walk-in closet. Buyer's Broker must accompany &/or register Buyer at 1st visit.
Disclaimer: The information contained in this listing has not been verified by Hawkins-Poe Real Estate Services and should be verified by the buyer.
Bedrooms
- Total Bedrooms: 5
- Main Level Bedrooms: 1
- Lower Level Bedrooms: 0
- Upper Level Bedrooms: 4
Bathrooms
- Total Bathrooms: 4
- Half Bathrooms: 1
- Three-quarter Bathrooms: 0
- Full Bathrooms: 3
- Full Bathrooms in Garage: 0
- Half Bathrooms in Garage: 0
- Three-quarter Bathrooms in Garage: 0
Fireplaces
- Total Fireplaces: 1
- Main Level Fireplaces: 1
Heating & Cooling
- Heating: Yes
- Cooling: Yes
Parking
- Garage: Yes
- Garage Attached: Yes
- Garage Spaces: 2
- Parking Features: Driveway, Attached Garage
- Parking Total: 2
Structure
- Roof: Composition
- Exterior Features: Cement Planked
- Foundation: Pillar/Post/Pier
Lot Details
- Lot Features: Curbs, Dead End Street, Paved, Sidewalk
- Acres: 0.14
- Foundation: Pillar/Post/Pier
Schools
- High School District: South Kitsap
- High School: So. Kitsap High
- Middle School: Cedar Heights Jh
- Elementary School: Sunnyslope Elem
Transportation
- Nearby Bus Line: true
Lot Details
- Lot Features: Curbs, Dead End Street, Paved, Sidewalk
- Acres: 0.14
- Foundation: Pillar/Post/Pier
Power
- Energy Source: Electric, Natural Gas
- Power Company: Puget Sound Electric
Water, Sewer, and Garbage
- Sewer Company: City of Bremerton
- Sewer: Sewer Connected
- Water Company: City of Bremerton
- Water Source: Public

Brandon Solomonson
Broker | REALTOR®
Send Brandon Solomonson an email



















