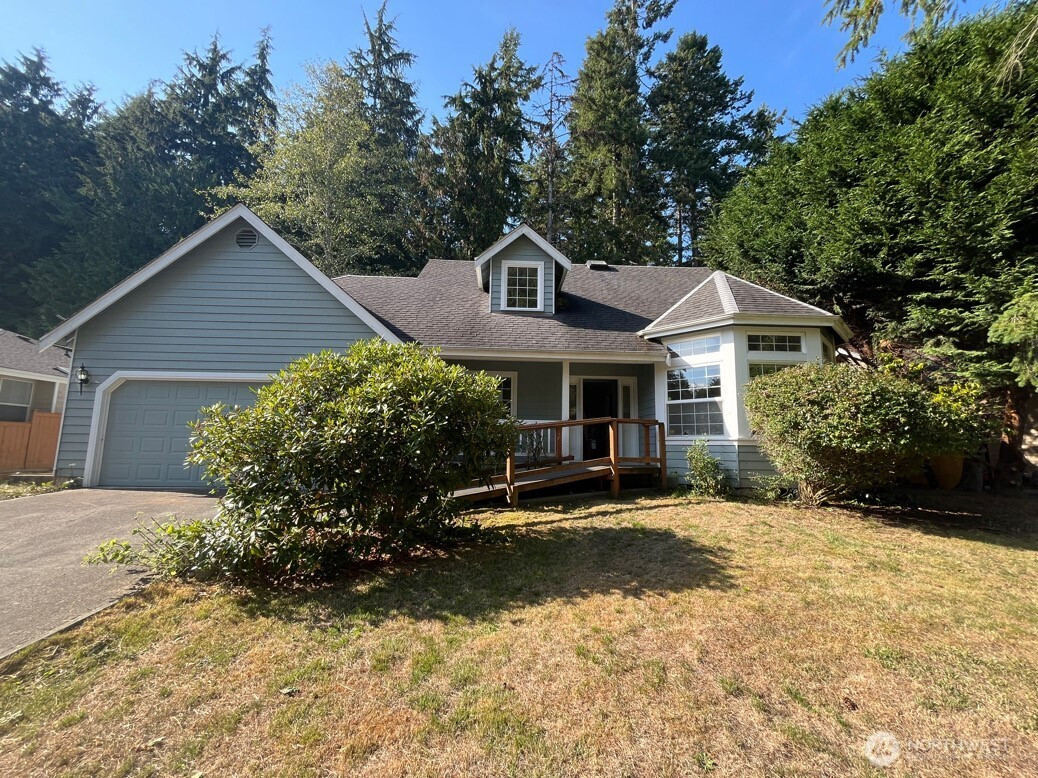













MLS #2441512 / Listing provided by NWMLS & eXp Realty.
$501,000
170 Highland Drive
Port Ludlow,
WA
98365
Beds
Baths
Sq Ft
Per Sq Ft
Year Built
Wonderful opportunity in peaceful Port Ludlow! This two-story home sits on a quiet street and offers resort-style potential. Ideal as a golf getaway, weekend retreat, or full-time residence once restored. Located just minutes from the bridge, Hood Canal, and the golf course. The open kitchen and great room flow to a large back deck and private yard—perfect for entertaining. Bring your vision and tools to revive this charming property and make it shine!
Disclaimer: The information contained in this listing has not been verified by Hawkins-Poe Real Estate Services and should be verified by the buyer.
Bedrooms
- Total Bedrooms: 3
- Main Level Bedrooms: 1
- Lower Level Bedrooms: 0
- Upper Level Bedrooms: 2
Bathrooms
- Total Bathrooms: 3
- Half Bathrooms: 1
- Three-quarter Bathrooms: 0
- Full Bathrooms: 2
- Full Bathrooms in Garage: 0
- Half Bathrooms in Garage: 0
- Three-quarter Bathrooms in Garage: 0
Fireplaces
- Total Fireplaces: 1
- Main Level Fireplaces: 1
Water Heater
- Water Heater Location: garage
- Water Heater Type: electric
Heating & Cooling
- Heating: Yes
- Cooling: No
Parking
- Garage: Yes
- Garage Attached: Yes
- Garage Spaces: 2
- Parking Features: Attached Garage
- Parking Total: 2
Structure
- Roof: Composition
- Exterior Features: Wood, Wood Products
- Foundation: Poured Concrete
Lot Details
- Lot Features: Paved
- Acres: 0.22
- Foundation: Poured Concrete
Schools
- High School District: Chimacum #49
- High School: Chimacum High
- Middle School: Chimacum Mid
- Elementary School: Buyer To Verify
Transportation
- Nearby Bus Line: true
Lot Details
- Lot Features: Paved
- Acres: 0.22
- Foundation: Poured Concrete
Power
- Energy Source: Electric
- Power Company: PSE
Water, Sewer, and Garbage
- Sewer Company: Olympic Water and Sewer
- Sewer: Sewer Connected
- Water Company: Olympic Water and Sewer
- Water Source: Public

Brandon Solomonson
Broker | REALTOR®
Send Brandon Solomonson an email













