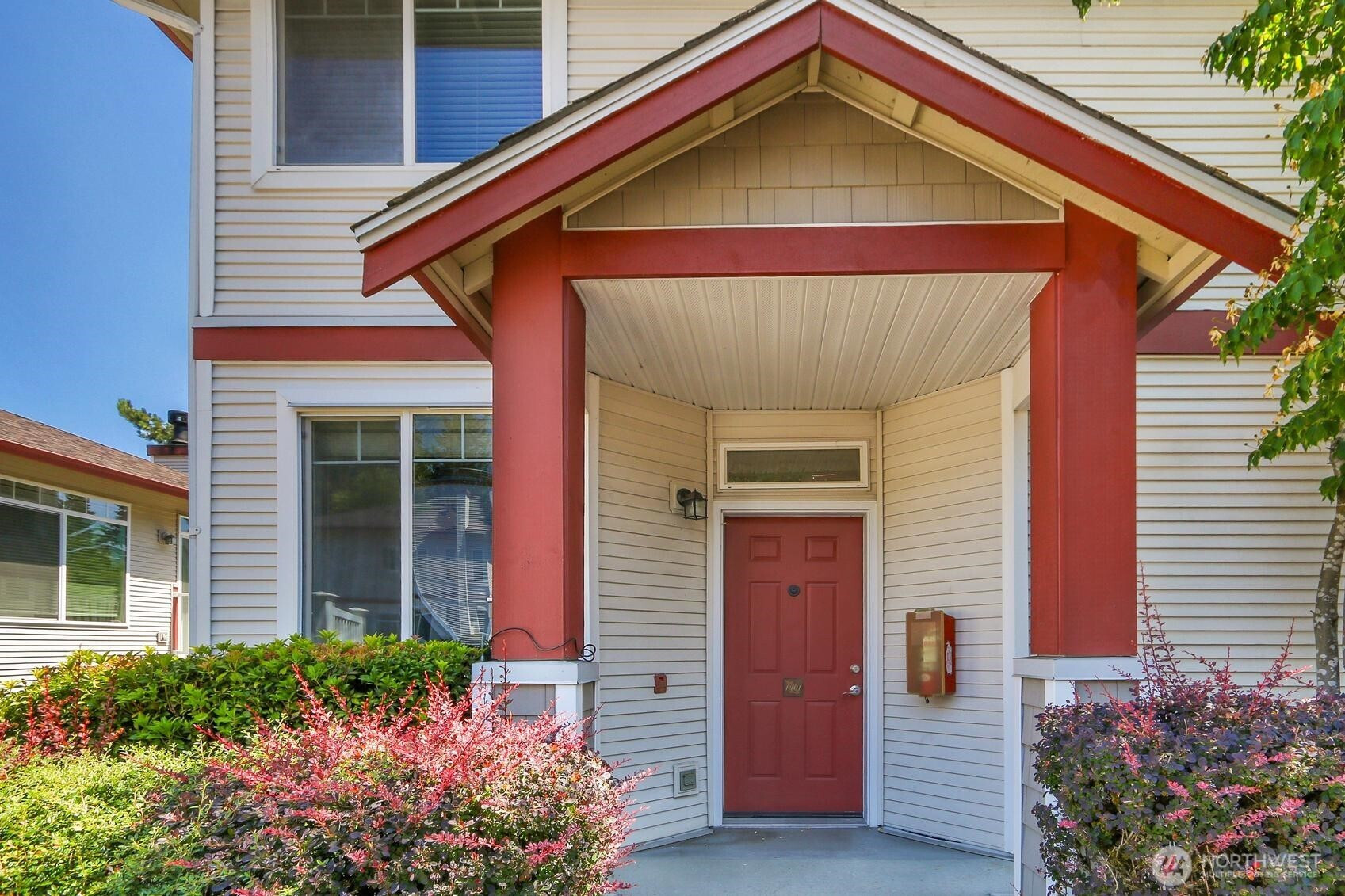

















MLS #2439819 / Listing provided by NWMLS & Windermere RE North, Inc..
$350,000
14902 29th Avenue W
Unit F101
Lynnwood,
WA
98087
Beds
Baths
Sq Ft
Per Sq Ft
Year Built
A great value in this spacious and light-filled 2 bed, 1.5 bath condo offering the comfort and privacy of townhome living with no neighbors above or below! Bright, open living and dining areas that flow seamlessly to a sunny deck, perfect for entertainment overflow. The main floor offers a tile entry, Pergo hardwood flooring, powder room, and a kitchen w/SS appliances, newer countertops, and plenty of cabinet space. Upstairs features two bedrooms, including a primary suite with a ¾ en-suite bath, tile finishes, and a walk-in shower. Includes two parking spaces. Located in the Gold Leaf community with a clubhouse, athletic court, and playground. Close to Boeing, Alderwood Mall, shopping, dining, and easy access to I-5, I-405, and Hwy 99.
Disclaimer: The information contained in this listing has not been verified by Hawkins-Poe Real Estate Services and should be verified by the buyer.
Bedrooms
- Total Bedrooms: 2
- Main Level Bedrooms: 0
- Lower Level Bedrooms: 0
- Upper Level Bedrooms: 2
Bathrooms
- Total Bathrooms: 2
- Half Bathrooms: 1
- Three-quarter Bathrooms: 1
- Full Bathrooms: 0
- Full Bathrooms in Garage: 0
- Half Bathrooms in Garage: 0
- Three-quarter Bathrooms in Garage: 0
Fireplaces
- Total Fireplaces: 1
- Main Level Fireplaces: 1
Water Heater
- Water Heater Location: Utility Room
- Water Heater Type: Electric
Heating & Cooling
- Heating: Yes
- Cooling: No
Parking
- Parking Features: Carport, Uncovered
- Parking Total: 2
- Parking Space Numbers: 67, 68
Structure
- Roof: Composition
- Exterior Features: Metal/Vinyl, Wood
Lot Details
- Lot Features: Curbs, Paved, Sidewalk
- Acres: 0
Schools
- High School District: Edmonds
- High School: Meadowdale High
- Middle School: Meadowdale Mid
- Elementary School: Buyer To Verify
Transportation
- Nearby Bus Line: true
Lot Details
- Lot Features: Curbs, Paved, Sidewalk
- Acres: 0
Power
- Energy Source: Electric
- Power Company: Snohomish County PUD
Water, Sewer, and Garbage
- Sewer Company: Covered by HOA
- Water Company: Covered by HOA

Brandon Solomonson
Broker | REALTOR®
Send Brandon Solomonson an email

















