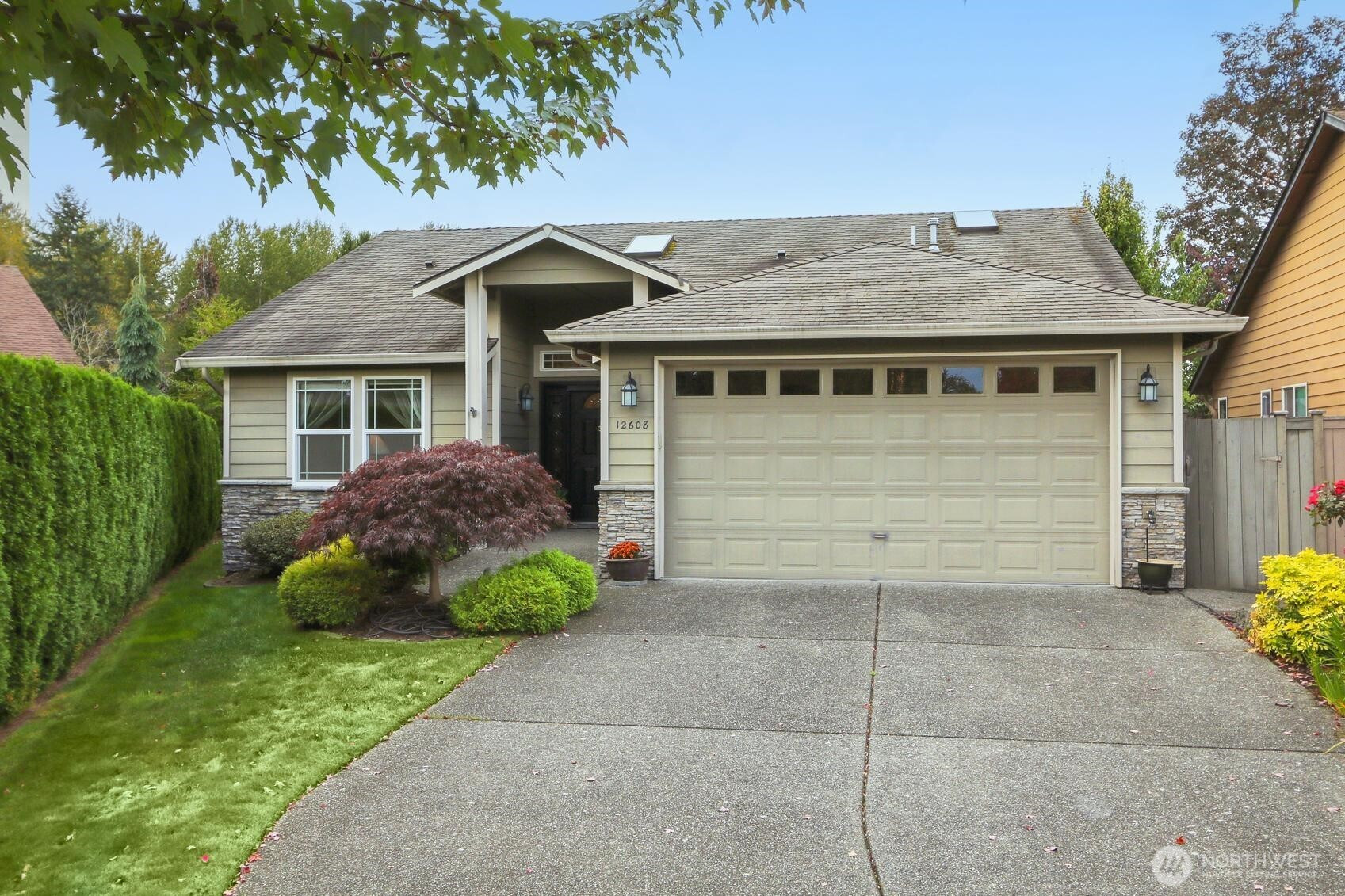


















MLS #2439662 / Listing provided by NWMLS & Windermere Real Estate M2 LLC.
$850,000
12608 18th Drive SE
Everett,
WA
98208
Beds
Baths
Sq Ft
Per Sq Ft
Year Built
Welcome to this charming one level home tucked away on a peaceful cul-de-sac. A bright & open layout welcomes you with gleaming hardwood floors, a skylight, & a seamless flow into the great room. The spacious kitchen offers granite countertops, stainless steel appliances, a breakfast bar, & dining area, perfect for gathering with friends. The primary suite features a ¾ bath & walk-in closet, while two additional bedrooms provide comfort & flexibility. Step outside to a private, fenced backyard with patio & storage shed, ideal for relaxing, gardening, pets, or entertaining. All just minutes from Mill Creek Town Center, local parks, schools, Boeing, trails, shopping, dining, & convenient freeway access for an easy commute.
Disclaimer: The information contained in this listing has not been verified by Hawkins-Poe Real Estate Services and should be verified by the buyer.
Bedrooms
- Total Bedrooms: 3
- Main Level Bedrooms: 3
- Lower Level Bedrooms: 0
- Upper Level Bedrooms: 0
Bathrooms
- Total Bathrooms: 2
- Half Bathrooms: 0
- Three-quarter Bathrooms: 2
- Full Bathrooms: 0
- Full Bathrooms in Garage: 0
- Half Bathrooms in Garage: 0
- Three-quarter Bathrooms in Garage: 0
Fireplaces
- Total Fireplaces: 1
- Main Level Fireplaces: 1
Water Heater
- Water Heater Location: Garage
- Water Heater Type: Gas
Heating & Cooling
- Heating: Yes
- Cooling: Yes
Parking
- Garage: Yes
- Garage Attached: Yes
- Garage Spaces: 2
- Parking Features: Attached Garage
- Parking Total: 2
Structure
- Roof: Composition
- Exterior Features: Cement/Concrete, Stone
- Foundation: Poured Concrete
Lot Details
- Lot Features: Cul-De-Sac, Curbs, Dead End Street, Paved, Sidewalk
- Acres: 0.15
- Foundation: Poured Concrete
Schools
- High School District: Everett
- High School: Buyer To Verify
- Middle School: Buyer To Verify
- Elementary School: Buyer To Verify
Transportation
- Nearby Bus Line: true
Lot Details
- Lot Features: Cul-De-Sac, Curbs, Dead End Street, Paved, Sidewalk
- Acres: 0.15
- Foundation: Poured Concrete
Power
- Energy Source: Natural Gas
- Power Company: PUD/PSE
Water, Sewer, and Garbage
- Sewer Company: Silver Lake
- Sewer: Sewer Connected
- Water Company: Silver Lake
- Water Source: Public

Brandon Solomonson
Broker | REALTOR®
Send Brandon Solomonson an email


















