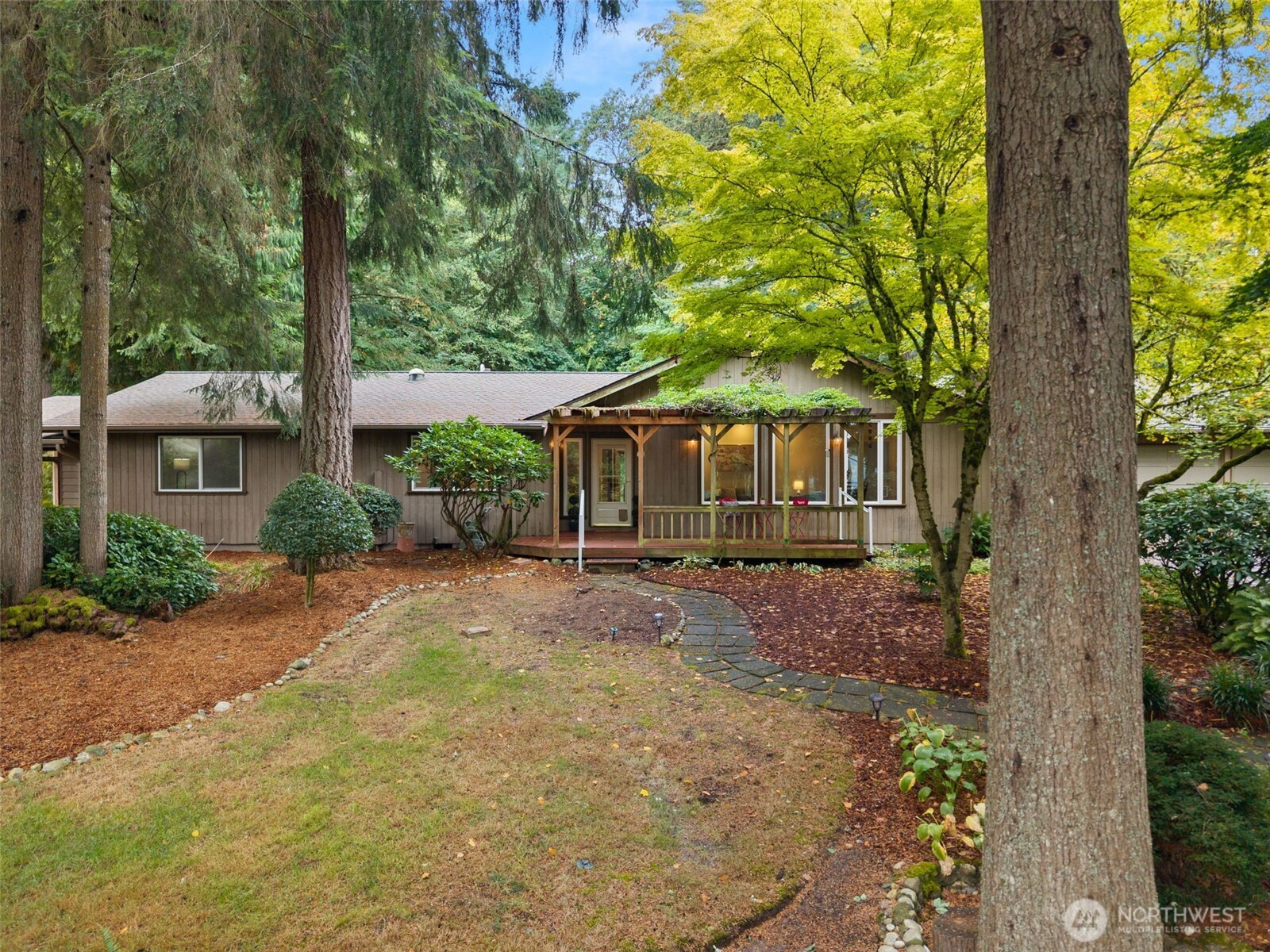





















MLS #2437735 / Listing provided by NWMLS & Bainbridge Homes Real Estate.
$715,000
13210 9th Ave NW
Gig Harbor,
WA
98332
Beds
Baths
Sq Ft
Per Sq Ft
Year Built
Set on 1.25 acres, this classic rambler has been lovingly cared for and is ready for your vision. Just minutes from downtown Gig Harbor, it features vaulted ceilings, a gas fireplace with marble hearth, and a wall of windows with partial Sound views. The spacious kitchen offers abundant storage and counter space, and the single-level layout makes everyday living easy. Outside, enjoy beautifully maintained grounds with a brick patio, flowering shrubs, and a vibrant garden. A three-car garage plus a carport for a small boat, along with a bonus room off the garage, add flexibility. The gated community beach club offers private waterfront access with a boat launch and playground—perfect for summer fun.
Disclaimer: The information contained in this listing has not been verified by Hawkins-Poe Real Estate Services and should be verified by the buyer.
Open House Schedules
4
12 PM - 3 PM
5
11 AM - 1 PM
9
9:30 AM - 1 PM
11
1 PM - 3 PM
Bedrooms
- Total Bedrooms: 3
- Main Level Bedrooms: 3
- Lower Level Bedrooms: 0
- Upper Level Bedrooms: 0
- Possible Bedrooms: 3
Bathrooms
- Total Bathrooms: 2
- Half Bathrooms: 0
- Three-quarter Bathrooms: 1
- Full Bathrooms: 1
- Full Bathrooms in Garage: 0
- Half Bathrooms in Garage: 0
- Three-quarter Bathrooms in Garage: 0
Fireplaces
- Total Fireplaces: 1
- Main Level Fireplaces: 1
Water Heater
- Water Heater Location: hall closet
- Water Heater Type: gas
Heating & Cooling
- Heating: Yes
- Cooling: No
Parking
- Garage: Yes
- Garage Attached: No
- Garage Spaces: 4
- Parking Features: Attached Carport, Driveway, Detached Garage
- Parking Total: 4
Structure
- Roof: Composition
- Exterior Features: Wood
- Foundation: Block
Lot Details
- Lot Features: Adjacent to Public Land, Paved
- Acres: 1.25
- Foundation: Block
Schools
- High School District: Peninsula
- High School: Peninsula High
- Middle School: Harbor Ridge Mid
- Elementary School: Purdy Elem
Lot Details
- Lot Features: Adjacent to Public Land, Paved
- Acres: 1.25
- Foundation: Block
Power
- Energy Source: Electric
- Power Company: PSE
Water, Sewer, and Garbage
- Sewer: Septic Tank
- Water Company: Washington Water Service
- Water Source: Shared Well

Brandon Solomonson
Broker | REALTOR®
Send Brandon Solomonson an email





















