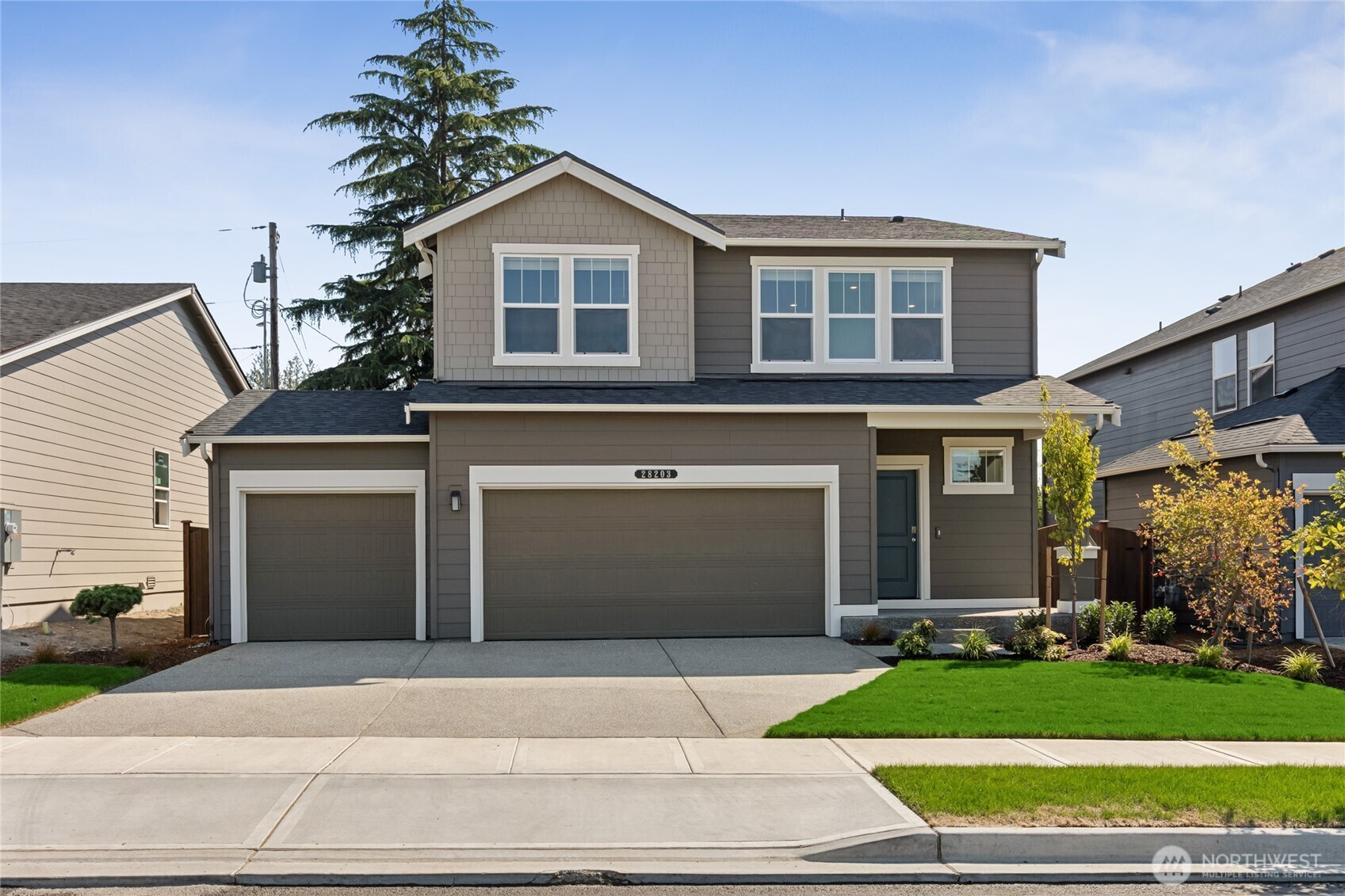





























Virtual tour is representational. Home under construction may vary. See site agent for details.
MLS #2435173 / Listing provided by NWMLS & DR Horton.
$674,995
529 Hann Street
Unit 4
Buckley,
WA
98321
Beds
Baths
Sq Ft
Per Sq Ft
Year Built
Welcome to the GRAND OPENING of Blueberry Farm by D.R. Horton. Enjoy the peacefulness & quiet serenity of beautiful Buckley with Mount Rainier as a backdrop. Now selling the popular Ballard plan. This home is move in ready with 3-car garage & a big loft for your game & movie nights. A main floor bedroom is perfect for your home office or a guest room. Large, East facing lot backing to an open field for privacy & tons of natural light! Landscaping, fencing, A/C, stainless steel appliances, EV car charging, & smart home features included. Minutes from downtown Buckley shopping and public parks as well as the at Foothills Trail. Ask about lender incentives. Buyers must register their broker on-site at their first visit, including open houses.
Disclaimer: The information contained in this listing has not been verified by Hawkins-Poe Real Estate Services and should be verified by the buyer.
Open House Schedules
GPS: 501Hann St Buckley, WA 98321. Follow WA-410 East and take a right on WA-165. Turn left on Ryan Road for just under a mile. Turn right on Hann St and look for blue D.R. Horton flags and A-board at entrance indicating the location of the sales office.
20
10 AM - 5 PM
21
10 AM - 5 PM
22
10 AM - 5 PM
23
10 AM - 5 PM
24
1 PM - 5 PM
29
10 AM - 5 PM
30
10 AM - 5 PM
1
1 PM - 5 PM
4
10 AM - 5 PM
5
10 AM - 5 PM
Bedrooms
- Total Bedrooms: 5
- Main Level Bedrooms: 1
- Lower Level Bedrooms: 0
- Upper Level Bedrooms: 4
Bathrooms
- Total Bathrooms: 3
- Half Bathrooms: 0
- Three-quarter Bathrooms: 1
- Full Bathrooms: 2
- Full Bathrooms in Garage: 0
- Half Bathrooms in Garage: 0
- Three-quarter Bathrooms in Garage: 0
Fireplaces
- Total Fireplaces: 0
Water Heater
- Water Heater Type: Electric
Heating & Cooling
- Heating: Yes
- Cooling: Yes
Parking
- Garage: Yes
- Garage Attached: Yes
- Garage Spaces: 3
- Parking Features: Attached Garage
- Parking Total: 3
Structure
- Roof: Composition
- Exterior Features: Cement/Concrete, Wood, Wood Products
- Foundation: Poured Concrete
Lot Details
- Acres: 0.1388
- Foundation: Poured Concrete
Schools
- High School District: White River
- High School: Buyer To Verify
- Middle School: Buyer To Verify
- Elementary School: Buyer To Verify
Lot Details
- Acres: 0.1388
- Foundation: Poured Concrete
Power
- Energy Source: Electric
- Power Company: PSE
Water, Sewer, and Garbage
- Sewer Company: City of Buckley
- Sewer: Sewer Connected
- Water Company: City of Buckley
- Water Source: Public

Brandon Solomonson
Broker | REALTOR®
Send Brandon Solomonson an email





























