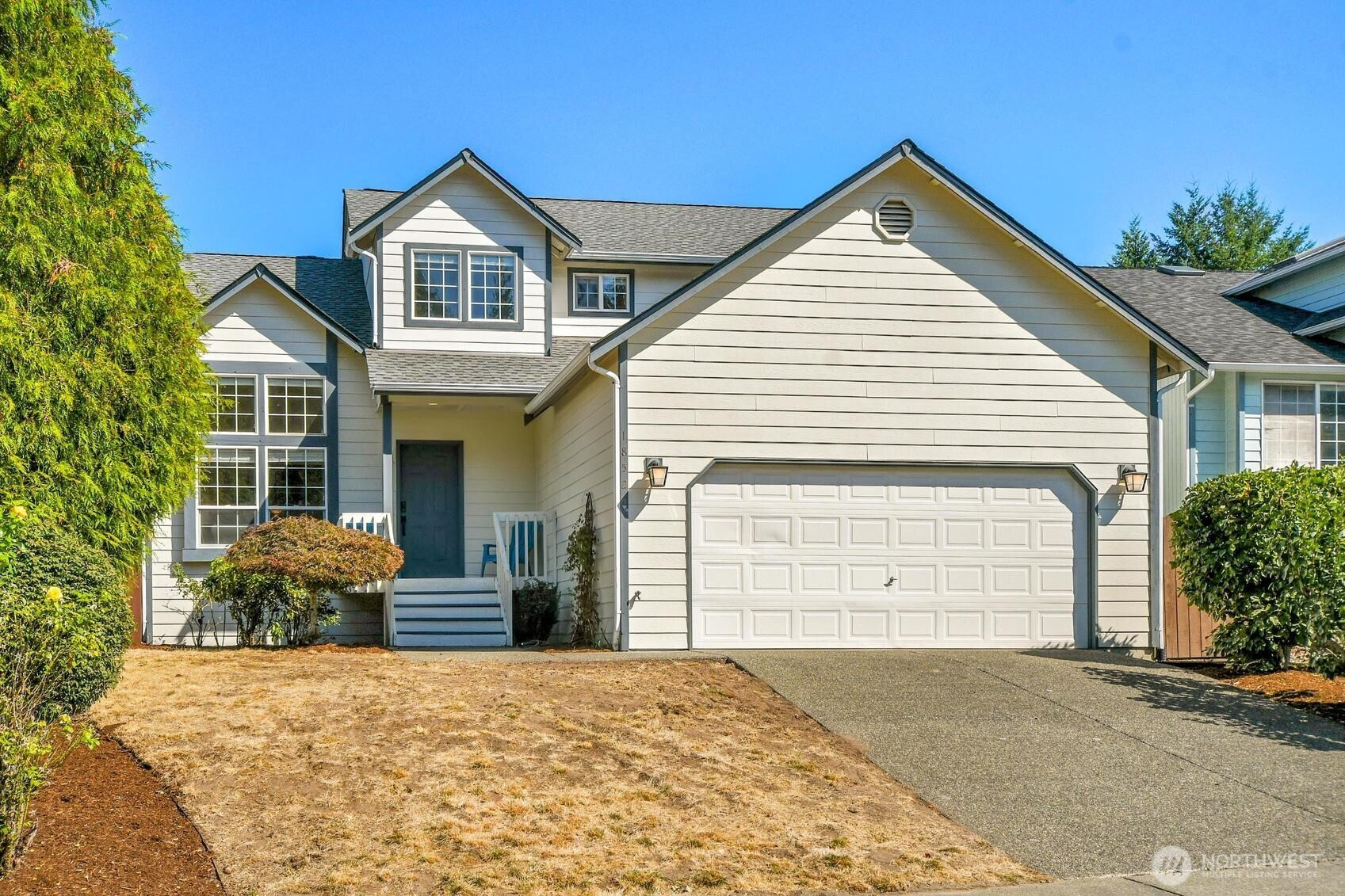



















MLS #2435115 / Listing provided by NWMLS & Windermere R E Mount Baker.
$735,000
18524 114th Avenue SE
Renton,
WA
98055
Beds
Baths
Sq Ft
Per Sq Ft
Year Built
Terrific layout, prime location, thoughtful updates define this Benson Hill home. The open floor plan creates inviting spaces for gathering/entertaining as the kitchen seamlessly connects with the family room. A sliding door opens to a lovingly maintained backyard with patio and terraced landscaping. The dining area blends with the living room, features soaring ceilings and large windows that offer natural light and versatile living spaces. Upstairs are 3 bedrooms with a generous primary suite and spacious bathroom and walk-in closet, while the additional bedrooms share an adjoining full bathroom. Recent improvements include new roof and air conditioning. Close proximity to dining, shopping, and transit make this an exceptional opportunity.
Disclaimer: The information contained in this listing has not been verified by Hawkins-Poe Real Estate Services and should be verified by the buyer.
Open House Schedules
20
11 AM - 2 PM
21
11 AM - 1 PM
Bedrooms
- Total Bedrooms: 3
- Main Level Bedrooms: 0
- Lower Level Bedrooms: 0
- Upper Level Bedrooms: 3
Bathrooms
- Total Bathrooms: 3
- Half Bathrooms: 1
- Three-quarter Bathrooms: 0
- Full Bathrooms: 2
- Full Bathrooms in Garage: 0
- Half Bathrooms in Garage: 0
- Three-quarter Bathrooms in Garage: 0
Fireplaces
- Total Fireplaces: 1
- Main Level Fireplaces: 1
Water Heater
- Water Heater Location: Garage
- Water Heater Type: Gas
Heating & Cooling
- Heating: Yes
- Cooling: Yes
Parking
- Garage: Yes
- Garage Attached: Yes
- Garage Spaces: 2
- Parking Features: Attached Garage
- Parking Total: 2
Structure
- Roof: Composition
- Exterior Features: Cement Planked, Wood
- Foundation: Poured Concrete
Lot Details
- Lot Features: Curbs, Paved, Sidewalk
- Acres: 0.1332
- Foundation: Poured Concrete
Schools
- High School District: Renton
- High School: Buyer To Verify
- Middle School: Buyer To Verify
- Elementary School: Buyer To Verify
Lot Details
- Lot Features: Curbs, Paved, Sidewalk
- Acres: 0.1332
- Foundation: Poured Concrete
Power
- Energy Source: Electric, Natural Gas
- Power Company: Puget Sound Energy
Water, Sewer, and Garbage
- Sewer Company: Soos Creek
- Sewer: Sewer Connected
- Water Company: Soos Creek
- Water Source: Public

Brandon Solomonson
Broker | REALTOR®
Send Brandon Solomonson an email



















