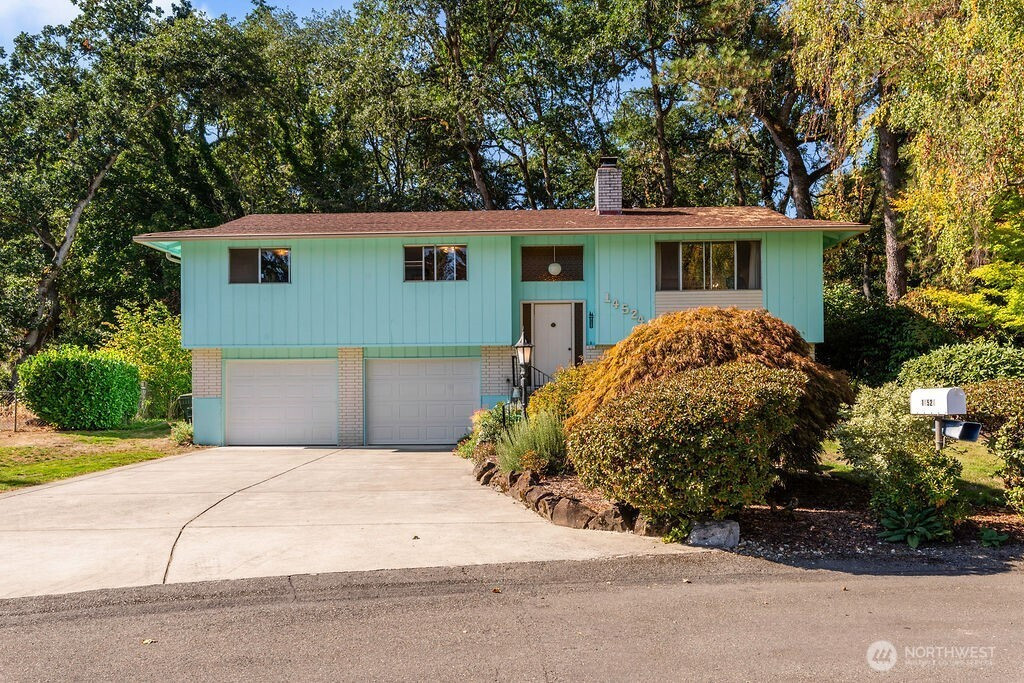
































MLS #2434430 / Listing provided by NWMLS & Keller Williams Tacoma.
$499,999
14524 12th Avenue E
Tacoma,
WA
98445
Beds
Baths
Sq Ft
Per Sq Ft
Year Built
Spacious and versatile, this 3-bedroom, 2.5-bath split-entry home offers an abundance of living space on a great sized lot, full of privacy. The flexible layout includes two kitchens—perfect for multigenerational living, guests, or income producing options. The interior offers multiple gathering spaces, cozy wood-burning fireplaces on each level, charming sunroom, skylights, & built-ins. The primary suite offers a private 3/4 bath & a walk-in closet with shelving system. Outdoors, enjoy a large deck with awning, partially fenced yard with mature trees, plus a shed for additional storage. Attached 2-car garage & long driveway add convenience as well. Close to schools, parks, and transit, this home his full of opportunity to make it your own!
Disclaimer: The information contained in this listing has not been verified by Hawkins-Poe Real Estate Services and should be verified by the buyer.
Bedrooms
- Total Bedrooms: 3
- Main Level Bedrooms: 0
- Lower Level Bedrooms: 0
- Upper Level Bedrooms: 3
Bathrooms
- Total Bathrooms: 3
- Half Bathrooms: 1
- Three-quarter Bathrooms: 1
- Full Bathrooms: 1
- Full Bathrooms in Garage: 0
- Half Bathrooms in Garage: 0
- Three-quarter Bathrooms in Garage: 0
Fireplaces
- Total Fireplaces: 2
- Lower Level Fireplaces: 1
- Main Level Fireplaces: 1
Water Heater
- Water Heater Location: Garage
- Water Heater Type: Electric
Heating & Cooling
- Heating: Yes
- Cooling: No
Parking
- Garage: Yes
- Garage Attached: Yes
- Garage Spaces: 2
- Parking Features: Driveway, Attached Garage, Off Street
- Parking Total: 2
Structure
- Roof: Composition
- Exterior Features: Wood, Wood Products
- Foundation: Poured Concrete
Lot Details
- Lot Features: Paved
- Acres: 0.2525
- Foundation: Poured Concrete
Schools
- High School District: Bethel
- High School: Spanaway Lake High
- Middle School: Spanaway Jnr High
- Elementary School: Thompson Elem
Transportation
- Nearby Bus Line: true
Lot Details
- Lot Features: Paved
- Acres: 0.2525
- Foundation: Poured Concrete
Power
- Energy Source: Electric, Wood
- Power Company: Elmhurst Mutual Power & Light
Water, Sewer, and Garbage
- Sewer Company: Septic
- Sewer: Septic Tank
- Water Company: Spanaway Water
- Water Source: Public

Brandon Solomonson
Broker | REALTOR®
Send Brandon Solomonson an email
































