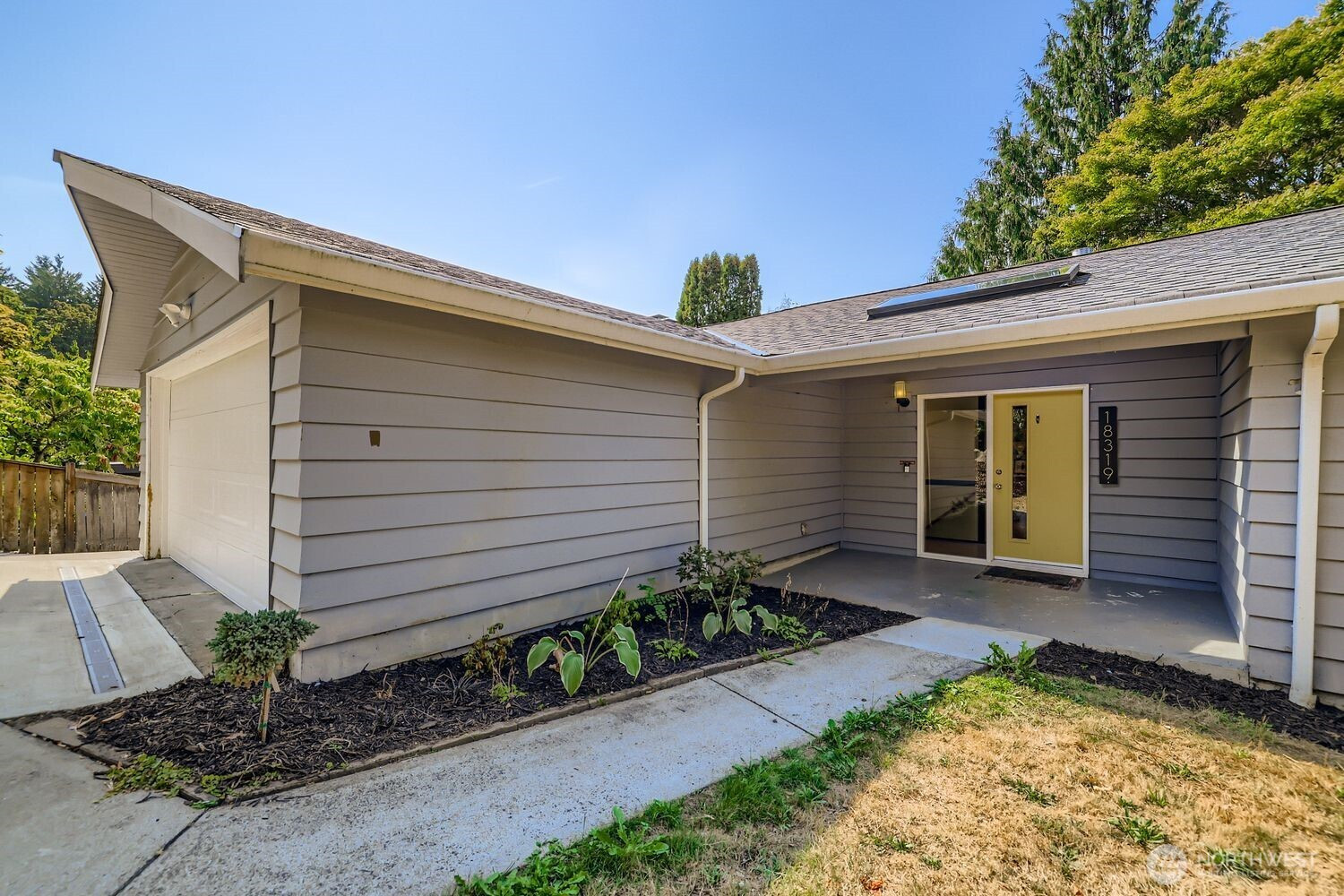






































MLS #2429160 / Listing provided by NWMLS & COMPASS.
$1,399,950
18319 83rd Place NE
Kenmore,
WA
98028
Beds
Baths
Sq Ft
Per Sq Ft
Year Built
This stunning east-facing mid-century modern daylight rambler in Kenmore is truly one of a kind! The kitchen boasts custom tile, hardwood cabinets, and a gas range. The bright living room overlooks Kenmore and opens to a spacious upper deck, perfect for gatherings. Down the hall are 3 bedrooms, including a remodeled primary suite with custom ensuite, plus a stylish hallway bath with Orla Kiely wallpaper. The lower level features a second living room, custom laundry, large flex room ideal as a family room or MIL suite, a ¾ bath, and storage. Step out to the lower deck with a private hot tub and enjoy the ultimate retreat. This is truly a MUST SEE home. Pre inspected!
Disclaimer: The information contained in this listing has not been verified by Hawkins-Poe Real Estate Services and should be verified by the buyer.
Bedrooms
- Total Bedrooms: 4
- Main Level Bedrooms: 3
- Lower Level Bedrooms: 1
- Upper Level Bedrooms: 0
- Possible Bedrooms: 4
Bathrooms
- Total Bathrooms: 3
- Half Bathrooms: 0
- Three-quarter Bathrooms: 2
- Full Bathrooms: 1
- Full Bathrooms in Garage: 0
- Half Bathrooms in Garage: 0
- Three-quarter Bathrooms in Garage: 0
Fireplaces
- Total Fireplaces: 2
- Lower Level Fireplaces: 1
- Main Level Fireplaces: 1
Water Heater
- Water Heater Location: Utility Closet
- Water Heater Type: Gas
Heating & Cooling
- Heating: Yes
- Cooling: No
Parking
- Garage: Yes
- Garage Attached: Yes
- Garage Spaces: 2
- Parking Features: Attached Garage
- Parking Total: 2
Structure
- Roof: Composition
- Exterior Features: Wood
- Foundation: Poured Concrete
Lot Details
- Lot Features: Cul-De-Sac, Dead End Street, Paved
- Acres: 0.2266
- Foundation: Poured Concrete
Schools
- High School District: Northshore
- High School: Bothell Hs
- Middle School: Canyon Park Middle School
- Elementary School: Westhill Elem
Transportation
- Nearby Bus Line: false
Lot Details
- Lot Features: Cul-De-Sac, Dead End Street, Paved
- Acres: 0.2266
- Foundation: Poured Concrete
Power
- Energy Source: Natural Gas, Wood
- Power Company: PSE
Water, Sewer, and Garbage
- Sewer Company: Northshore Utility District
- Sewer: Available
- Water Company: Northshore Utility District
- Water Source: Public

Brandon Solomonson
Broker | REALTOR®
Send Brandon Solomonson an email






































