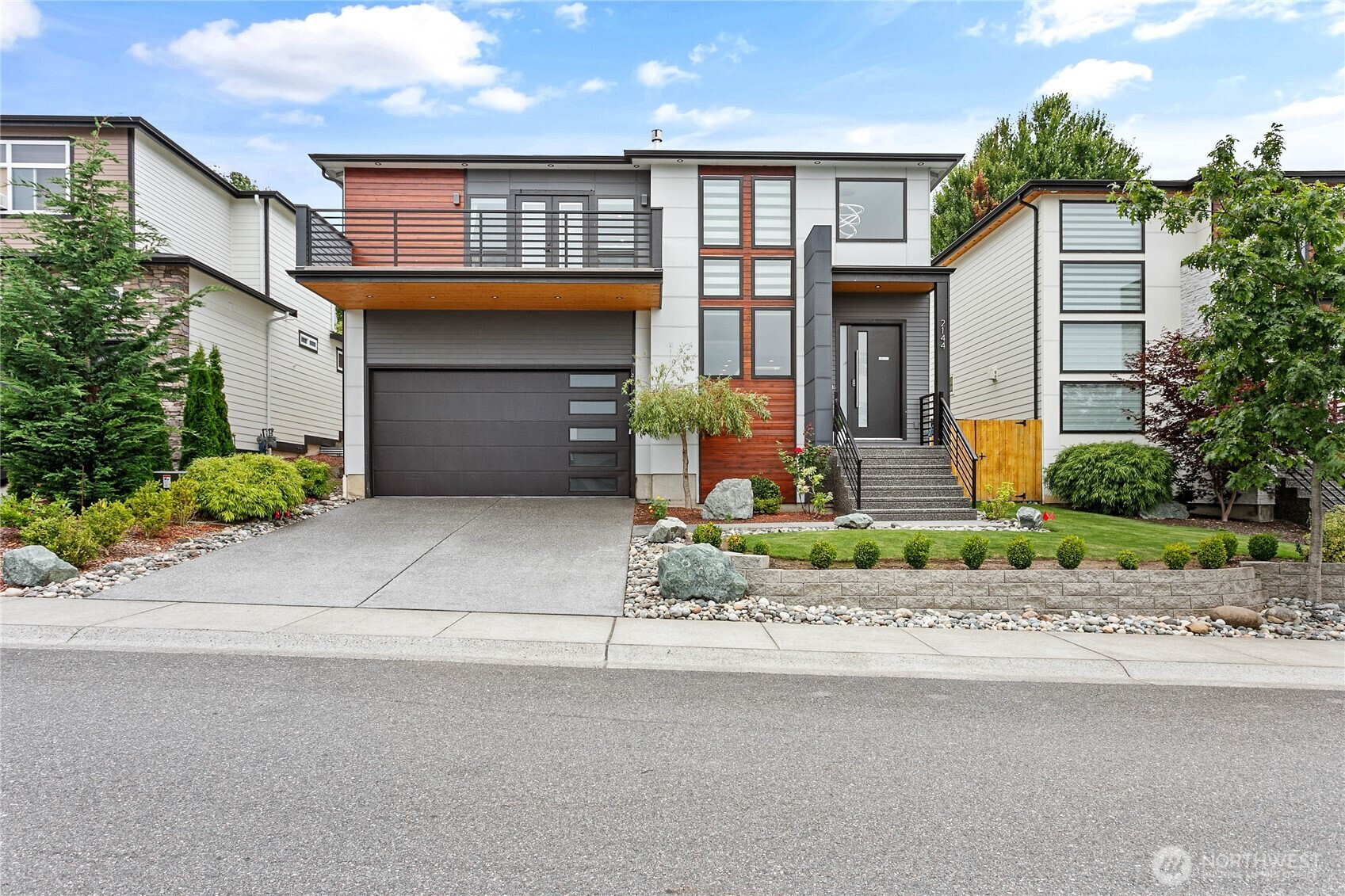



































MLS #2426335 / Listing provided by NWMLS & RE/MAX Whatcom County, Inc..
$789,000
2144 Riverstone Loop
Ferndale,
WA
98248
Beds
Baths
Sq Ft
Per Sq Ft
Year Built
Welcome in this modern 4 bed, 3 bath home that combines style, comfort, and breathtaking Mount Baker views. The open-concept layout features a spacious living room with stone fireplace, tall ceilings & filled with natural light. Elegant kitchen with beautiful cabinets, huge island, quartz counter tops, side by side fridge/freezer, walk in pantry and eating area. A main-level bedroom and bath offers flexibility for guests or multigenerational living. Upstairs, you’ll find 3 bedrooms and 2 baths, including a generous primary suite with balcony. Large covered back patio, perfect for year-round entertaining. Nestled in a desirable neighborhood, this home offers modern construction, thoughtful design, and a prime location close to amenities.
Disclaimer: The information contained in this listing has not been verified by Hawkins-Poe Real Estate Services and should be verified by the buyer.
Bedrooms
- Total Bedrooms: 4
- Main Level Bedrooms: 1
- Lower Level Bedrooms: 0
- Upper Level Bedrooms: 3
- Possible Bedrooms: 4
Bathrooms
- Total Bathrooms: 3
- Half Bathrooms: 0
- Three-quarter Bathrooms: 0
- Full Bathrooms: 3
- Full Bathrooms in Garage: 0
- Half Bathrooms in Garage: 0
- Three-quarter Bathrooms in Garage: 0
Fireplaces
- Total Fireplaces: 1
- Main Level Fireplaces: 1
Water Heater
- Water Heater Location: Garage
Heating & Cooling
- Heating: Yes
- Cooling: Yes
Parking
- Garage: Yes
- Garage Attached: Yes
- Garage Spaces: 2
- Parking Features: Attached Garage
- Parking Total: 2
Structure
- Roof: Composition
- Exterior Features: Stone, Wood Products
- Foundation: Poured Concrete
Lot Details
- Lot Features: Cul-De-Sac, Dead End Street, Paved, Sidewalk
- Acres: 0.1
- Foundation: Poured Concrete
Schools
- High School District: Ferndale
Transportation
- Nearby Bus Line: true
Lot Details
- Lot Features: Cul-De-Sac, Dead End Street, Paved, Sidewalk
- Acres: 0.1
- Foundation: Poured Concrete
Power
- Energy Source: Electric, Oil
Water, Sewer, and Garbage
- Sewer Company: City of Ferndale
- Sewer: Sewer Connected
- Water Company: City of Ferndale
- Water Source: Community

Brandon Solomonson
Broker | REALTOR®
Send Brandon Solomonson an email



































