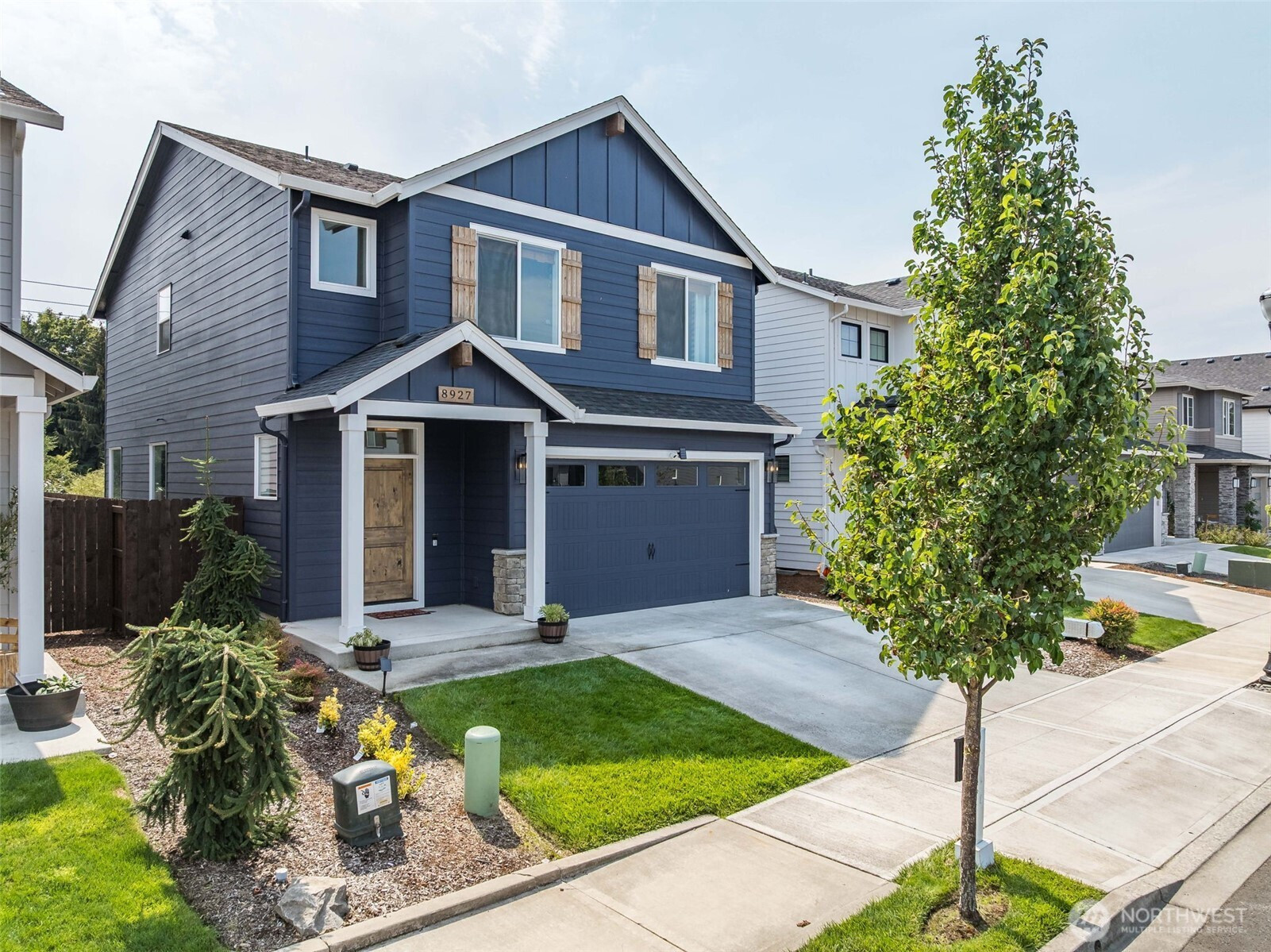

































MLS #2426025 / Listing provided by NWMLS & eXp Realty. & eXp Realty
$585,000
8927 NE 110th Street
Vancouver,
WA
98662
Beds
Baths
Sq Ft
Per Sq Ft
Year Built
When we say this home is move-in ready, we mean it - all that’s missing is you. Built in 2022 by Generation Homes NW, this 3-bed, 2.5-bath home in quiet Sunnyside Park gives you everyday function w/ that PNW outdoor lifestyle. The two-tone kitchen shines w/ quartz counters, walk-in pantry, gas cooktop, & under-sink filtration. South-facing windows in the living room highlight the beautiful gas fireplace. Upstairs, a laundry room and primary suite with a huge walk-in closet make life easy. Out back, enjoy a fully fenced yard backing to HOA greenspace plus a gate to the walking trail, and a covered patio for year-round outdoor living. Plenty of storage, 2-car garage, and minutes to Padden Pkwy/I-205. This is the one you've been waiting for!
Disclaimer: The information contained in this listing has not been verified by Hawkins-Poe Real Estate Services and should be verified by the buyer.
Bedrooms
- Total Bedrooms: 3
- Main Level Bedrooms: 0
- Lower Level Bedrooms: 0
- Upper Level Bedrooms: 3
- Possible Bedrooms: 3
Bathrooms
- Total Bathrooms: 3
- Half Bathrooms: 1
- Three-quarter Bathrooms: 0
- Full Bathrooms: 2
- Full Bathrooms in Garage: 0
- Half Bathrooms in Garage: 0
- Three-quarter Bathrooms in Garage: 0
Fireplaces
- Total Fireplaces: 1
- Lower Level Fireplaces: 1
Water Heater
- Water Heater Location: Garage
Heating & Cooling
- Heating: Yes
- Cooling: Yes
Parking
- Garage: Yes
- Garage Attached: Yes
- Garage Spaces: 2
- Parking Features: Attached Garage
- Parking Total: 2
Structure
- Roof: Composition
- Exterior Features: Cement/Concrete, Cement Planked
- Foundation: Poured Concrete
Lot Details
- Lot Features: Curbs, Open Space, Sidewalk
- Acres: 0.076
- Foundation: Poured Concrete
Schools
- High School District: Battle Ground
- High School: Prairie High
- Middle School: Laurin Middle
- Elementary School: Glenwood Heights Primary
Lot Details
- Lot Features: Curbs, Open Space, Sidewalk
- Acres: 0.076
- Foundation: Poured Concrete
Power
- Energy Source: Electric
- Power Company: Clark PUD
Water, Sewer, and Garbage
- Sewer Company: Clark Regional Wastewater
- Sewer: Sewer Connected
- Water Company: Clark PUD
- Water Source: Public

Brandon Solomonson
Broker | REALTOR®
Send Brandon Solomonson an email

































