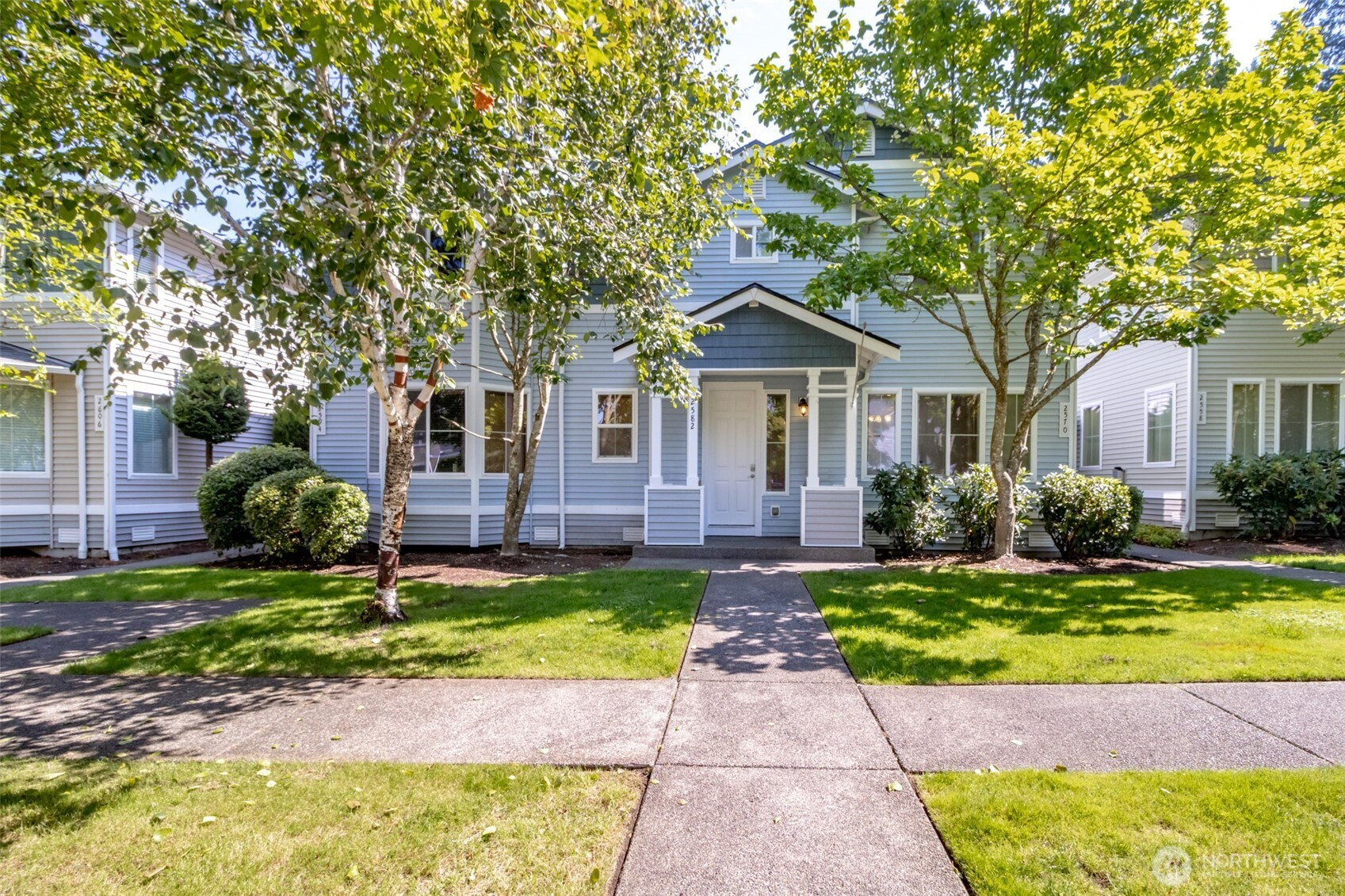



















MLS #2425709 / Listing provided by NWMLS & Home Team DuPont, LLC.
$420,000
2582 Mitchell Avenue
Dupont,
WA
98327
Beds
Baths
Sq Ft
Per Sq Ft
Year Built
Fantastic location for easy commute, with trails at your doorstep and low maintenance living so you can enjoy all that the PNW has to offer. Freshly painted 3-bedroom, open concept, townhouse style condo with laminate flooring throughout the downstairs. Living room with gas fireplace opens to the kitchen featuring granite counters, pantry, and stainless appliances. Washer/dryer included. Primary suite with ¾ bath and walk-in. VA loan assumption possible.
Disclaimer: The information contained in this listing has not been verified by Hawkins-Poe Real Estate Services and should be verified by the buyer.
Bedrooms
- Total Bedrooms: 3
- Main Level Bedrooms: 0
- Lower Level Bedrooms: 0
- Upper Level Bedrooms: 3
- Possible Bedrooms: 3
Bathrooms
- Total Bathrooms: 3
- Half Bathrooms: 1
- Three-quarter Bathrooms: 1
- Full Bathrooms: 1
- Full Bathrooms in Garage: 0
- Half Bathrooms in Garage: 0
- Three-quarter Bathrooms in Garage: 0
Fireplaces
- Total Fireplaces: 1
- Main Level Fireplaces: 1
Heating & Cooling
- Heating: Yes
- Cooling: No
Parking
- Garage: Yes
- Parking Features: Individual Garage
Structure
- Roof: Composition
- Exterior Features: Metal/Vinyl
Lot Details
- Lot Features: Alley, Curbs, Paved, Sidewalk
- Acres: 0.07
Schools
- High School District: Steilacoom Historica
- High School: Steilacoom High
- Middle School: Pioneer Mid
- Elementary School: Buyer To Verify
Transportation
- Nearby Bus Line: true
Lot Details
- Lot Features: Alley, Curbs, Paved, Sidewalk
- Acres: 0.07
Power
- Energy Source: Natural Gas
- Power Company: Puget Sound Energy
Water, Sewer, and Garbage
- Sewer Company: Pierce County Sewer
- Water Company: City of DuPont

Brandon Solomonson
Broker | REALTOR®
Send Brandon Solomonson an email



















