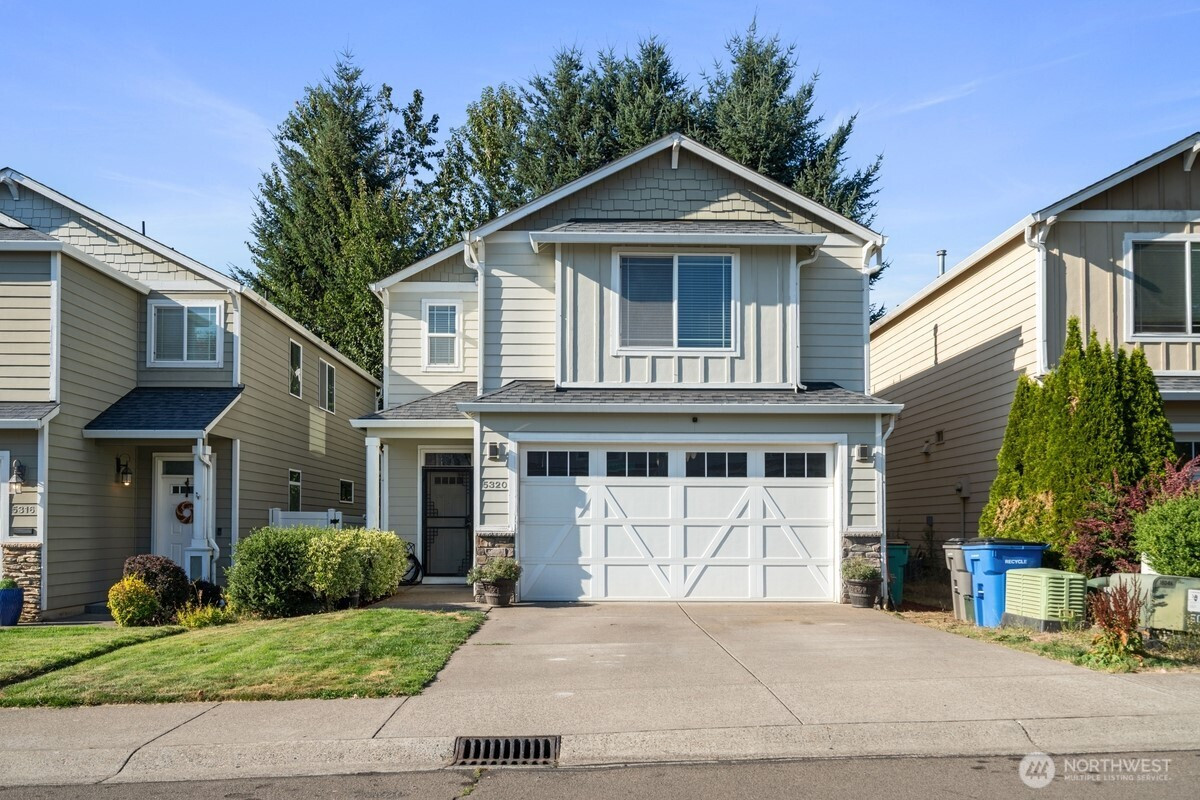





















MLS #2425371 / Listing provided by NWMLS & Coldwell Banker Danforth.
$550,000
5320 NE 54th Street
Vancouver,
WA
98661
Beds
Baths
Sq Ft
Per Sq Ft
Year Built
Beautifully maintained home in the heart of Vancouver! This 3 bedroom, 2.5 bath home boasts high ceilings throughout and an open concept floor plan on the main level, perfect for entertaining! Upstairs, enjoy the convenience of a laundry room on the same level as the bedrooms and large master suite with soaking tub. This one is light, bright, and ready for showings!
Disclaimer: The information contained in this listing has not been verified by Hawkins-Poe Real Estate Services and should be verified by the buyer.
Bedrooms
- Total Bedrooms: 3
- Main Level Bedrooms: 0
- Lower Level Bedrooms: 0
- Upper Level Bedrooms: 3
- Possible Bedrooms: 3
Bathrooms
- Total Bathrooms: 3
- Half Bathrooms: 1
- Three-quarter Bathrooms: 0
- Full Bathrooms: 2
- Full Bathrooms in Garage: 0
- Half Bathrooms in Garage: 0
- Three-quarter Bathrooms in Garage: 0
Fireplaces
- Total Fireplaces: 1
- Main Level Fireplaces: 1
Water Heater
- Water Heater Location: Garage
- Water Heater Type: Natural Gas
Heating & Cooling
- Heating: Yes
- Cooling: Yes
Parking
- Garage: Yes
- Garage Attached: Yes
- Garage Spaces: 2
- Parking Features: Attached Garage
- Parking Total: 2
Structure
- Roof: Composition
- Exterior Features: Cement/Concrete
- Foundation: Slab
Lot Details
- Lot Features: Curbs, Paved, Sidewalk
- Acres: 0.0741
- Foundation: Slab
Schools
- High School District: Vancouver
- High School: Hudson's Bay High
- Middle School: Jason Lee Mid
- Elementary School: Minnehaha Elementary
Lot Details
- Lot Features: Curbs, Paved, Sidewalk
- Acres: 0.0741
- Foundation: Slab
Power
- Energy Source: Electric, Natural Gas
- Power Company: Clark Public Utilities
Water, Sewer, and Garbage
- Sewer Company: City Of Vancouver
- Sewer: Sewer Connected
- Water Company: City Of Vancouver
- Water Source: Public

Brandon Solomonson
Broker | REALTOR®
Send Brandon Solomonson an email





















