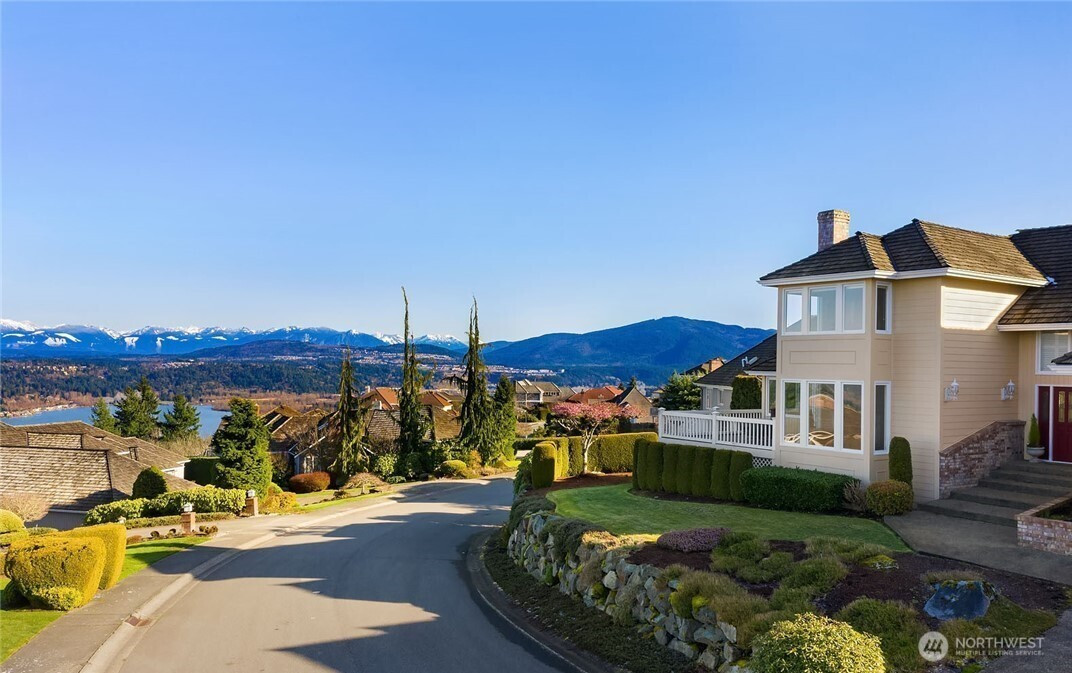


















MLS #2425106 / Listing provided by NWMLS & Pellego, Inc..
$6,500 / month
4451 175th PL SE
Bellevue,
WA
98006
Beds
Baths
Sq Ft
Per Sq Ft
Year Built
Lake and mountain views from main and upper levels, plus newly coated deck. 4-bed, 2.5-bath home in Vuemont with remodeled open kitchen featuring quartz counters and stainless appliances. Flows into dining area and two bright living spaces. Upstairs includes primary suite with updated en-suite, 3 more bedrooms, bonus room, and remodeled full bath. Main floor office. Central A/C, 3-car garage with high ceilings, fenced backyard, heated bathroom floors, smart lock, lighting, thermostat, garage doors, irrigation, and ample storage. Near parks, trails, shopping, freeway, and highly rated schools. Special: September 2025 rent waived for approved tenant(s) with signed lease.
Disclaimer: The information contained in this listing has not been verified by Hawkins-Poe Real Estate Services and should be verified by the buyer.
Bedrooms
- Total Bedrooms: 4
- Upper Level Bedrooms: 5
- Possible Bedrooms: 4
Bathrooms
- Total Bathrooms: 3
- Half Bathrooms: 1
- Three-quarter Bathrooms: 0
- Full Bathrooms: 2
Fireplaces
- Total Fireplaces: 2
- Main Level Fireplaces: 2
Heating & Cooling
- Heating: Yes
- Cooling: Yes
Parking
- Garage: Yes
- Garage Attached: Yes
- Garage Spaces: 3
- Parking Features: Attached Garage
Lot Details
- Acres: 0.213
Schools
- High School District: Issaquah
- Elementary School: Cougar Ridge Elem
Lot Details
- Acres: 0.213
Power
- Energy Source: Electric, Natural Gas

Brandon Solomonson
Broker | REALTOR®
Send Brandon Solomonson an email


















