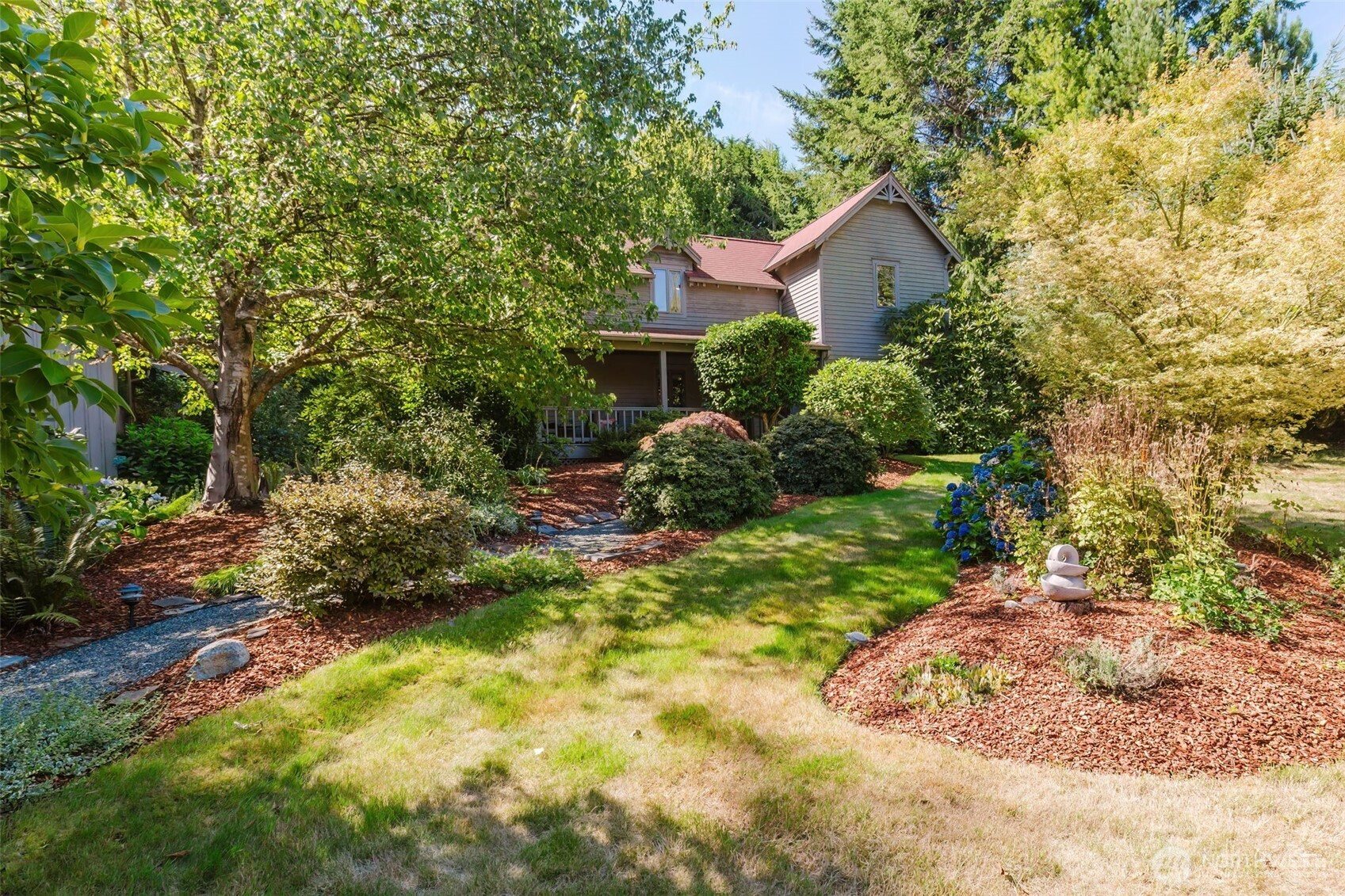







































MLS #2425096 / Listing provided by NWMLS & Pellego, Inc..
$775,950
6033 NE Gunderson Rd.
Poulsbo,
WA
98370
Beds
Baths
Sq Ft
Per Sq Ft
Year Built
Discover charm and comfort in this beautiful 1,863 sq. ft. two-story home! Featuring 3 bedrooms, 2.5 baths, and stunning Arkansas Yellow Pine hardwood floors, it’s designed for both style and function. The spacious kitchen boasts custom hardwood cabinets, granite tile counters, and a deep granite sink—perfect for cooking and gathering. Relax in the hot tub, entertain on the wraparound porch, or enjoy fruit from plum, pear, apple, and hazelnut trees. A finished 528 sq. ft. studio with kitchenette and ¾ bath above the garage offers endless possibilities. Private, sunny, and beautifully landscaped—this home is ready to welcome you!
Disclaimer: The information contained in this listing has not been verified by Hawkins-Poe Real Estate Services and should be verified by the buyer.
Open House Schedules
30
10 AM - 2 PM
31
10 AM - 2 PM
Bedrooms
- Total Bedrooms: 3
- Main Level Bedrooms: 0
- Lower Level Bedrooms: 0
- Upper Level Bedrooms: 3
- Possible Bedrooms: 3
Bathrooms
- Total Bathrooms: 3
- Half Bathrooms: 1
- Three-quarter Bathrooms: 1
- Full Bathrooms: 1
- Full Bathrooms in Garage: 0
- Half Bathrooms in Garage: 0
- Three-quarter Bathrooms in Garage: 0
Fireplaces
- Total Fireplaces: 1
- Main Level Fireplaces: 1
Water Heater
- Water Heater Location: Pantry closet
- Water Heater Type: Electric
Heating & Cooling
- Heating: Yes
- Cooling: No
Parking
- Garage: Yes
- Garage Attached: No
- Garage Spaces: 3
- Parking Features: Detached Carport, Driveway, Detached Garage, RV Parking
- Parking Total: 3
Structure
- Roof: Composition
- Exterior Features: Wood, Wood Products
- Foundation: Poured Concrete
Lot Details
- Lot Features: Dead End Street, Open Space, Paved, Secluded
- Acres: 3.45
- Foundation: Poured Concrete
Schools
- High School District: North Kitsap #400
- High School: Kingston High School
- Middle School: Kingston Middle
- Elementary School: Suquamish Elem
Lot Details
- Lot Features: Dead End Street, Open Space, Paved, Secluded
- Acres: 3.45
- Foundation: Poured Concrete
Power
- Energy Source: Electric, Pellet
- Power Company: Puget Sound Energy
Water, Sewer, and Garbage
- Sewer Company: Septic
- Sewer: Septic Tank
- Water Company: Shared well
- Water Source: Shared Well

Brandon Solomonson
Broker | REALTOR®
Send Brandon Solomonson an email







































