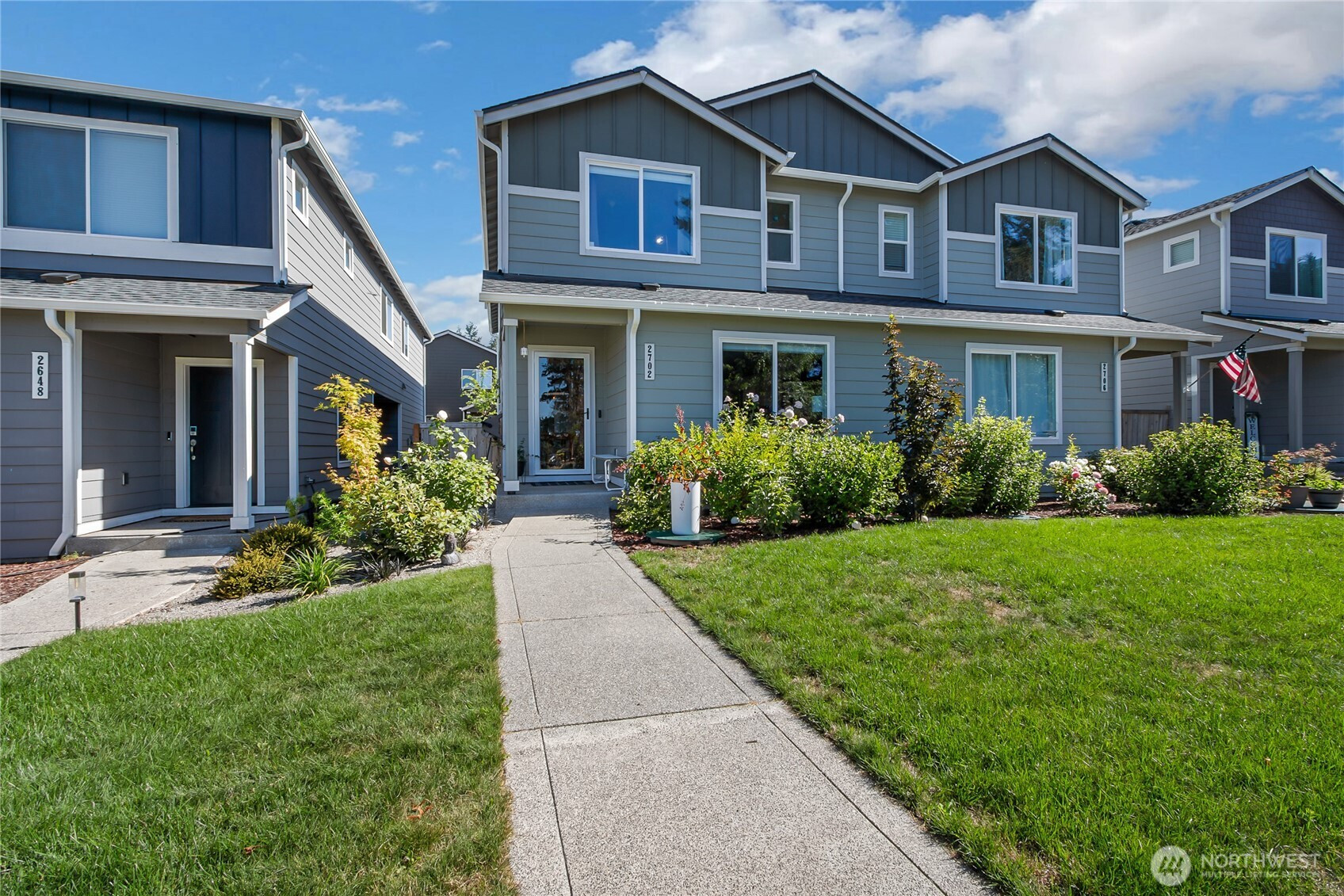
























MLS #2425084 / Listing provided by NWMLS & RE/MAX Realty South.
$499,000
2702 Mayes Road SE
Lacey,
WA
98503
Beds
Baths
Sq Ft
Per Sq Ft
Year Built
Sutton Duplex/Townhome at Long Lake Meadows is a charming 1,763 sf 3 bed 2.5 bath gem with a lake view. A fresh 2 yrs old, lovinly taken care of & improved w/ fencing, tile to cabinet backsplash, tile floor to countertop kicker board on the island, improved lighting, shelving & vinyl flooring in loft space. Enjoy an open concept main floor with a view of the Lake while you sit with your fireplace, visit around the kitchen island or host a sit down meal in your dining area. The main floor offers convienient half bath & utility room. Upstairs find versatile loft space, primary bedroom w/ private bath/walk in closet & 2 additional bedrooms with a shared full bath. Side yard boast covered patio w/low maint pavers & gravel. Location & must see!
Disclaimer: The information contained in this listing has not been verified by Hawkins-Poe Real Estate Services and should be verified by the buyer.
Open House Schedules
Public opportunity to tour home.
29
4 PM - 6:30 PM
Bedrooms
- Total Bedrooms: 3
- Main Level Bedrooms: 0
- Lower Level Bedrooms: 0
- Upper Level Bedrooms: 3
- Possible Bedrooms: 3
Bathrooms
- Total Bathrooms: 3
- Half Bathrooms: 1
- Three-quarter Bathrooms: 1
- Full Bathrooms: 1
- Full Bathrooms in Garage: 0
- Half Bathrooms in Garage: 0
- Three-quarter Bathrooms in Garage: 0
Fireplaces
- Total Fireplaces: 1
- Main Level Fireplaces: 1
Water Heater
- Water Heater Location: Garage
- Water Heater Type: Electric
Heating & Cooling
- Heating: Yes
- Cooling: Yes
Parking
- Garage: Yes
- Garage Attached: Yes
- Garage Spaces: 2
- Parking Features: Driveway, Attached Garage
- Parking Total: 2
Structure
- Roof: Composition
- Exterior Features: Cement Planked, Wood, Wood Products
- Foundation: Poured Concrete
Lot Details
- Lot Features: Cul-De-Sac, Curbs, Dead End Street, Paved, Sidewalk
- Acres: 0.0545
- Foundation: Poured Concrete
Schools
- High School District: North Thurston
- High School: North Thurston High
- Middle School: Salish Middle
- Elementary School: Seven Oaks Elem
Transportation
- Nearby Bus Line: true
Lot Details
- Lot Features: Cul-De-Sac, Curbs, Dead End Street, Paved, Sidewalk
- Acres: 0.0545
- Foundation: Poured Concrete
Power
- Energy Source: Electric, Natural Gas
- Power Company: Puget Sound Energy
Water, Sewer, and Garbage
- Sewer Company: City of Lacey
- Sewer: STEP Sewer
- Water Company: City of Lacey
- Water Source: Public

Brandon Solomonson
Broker | REALTOR®
Send Brandon Solomonson an email
























