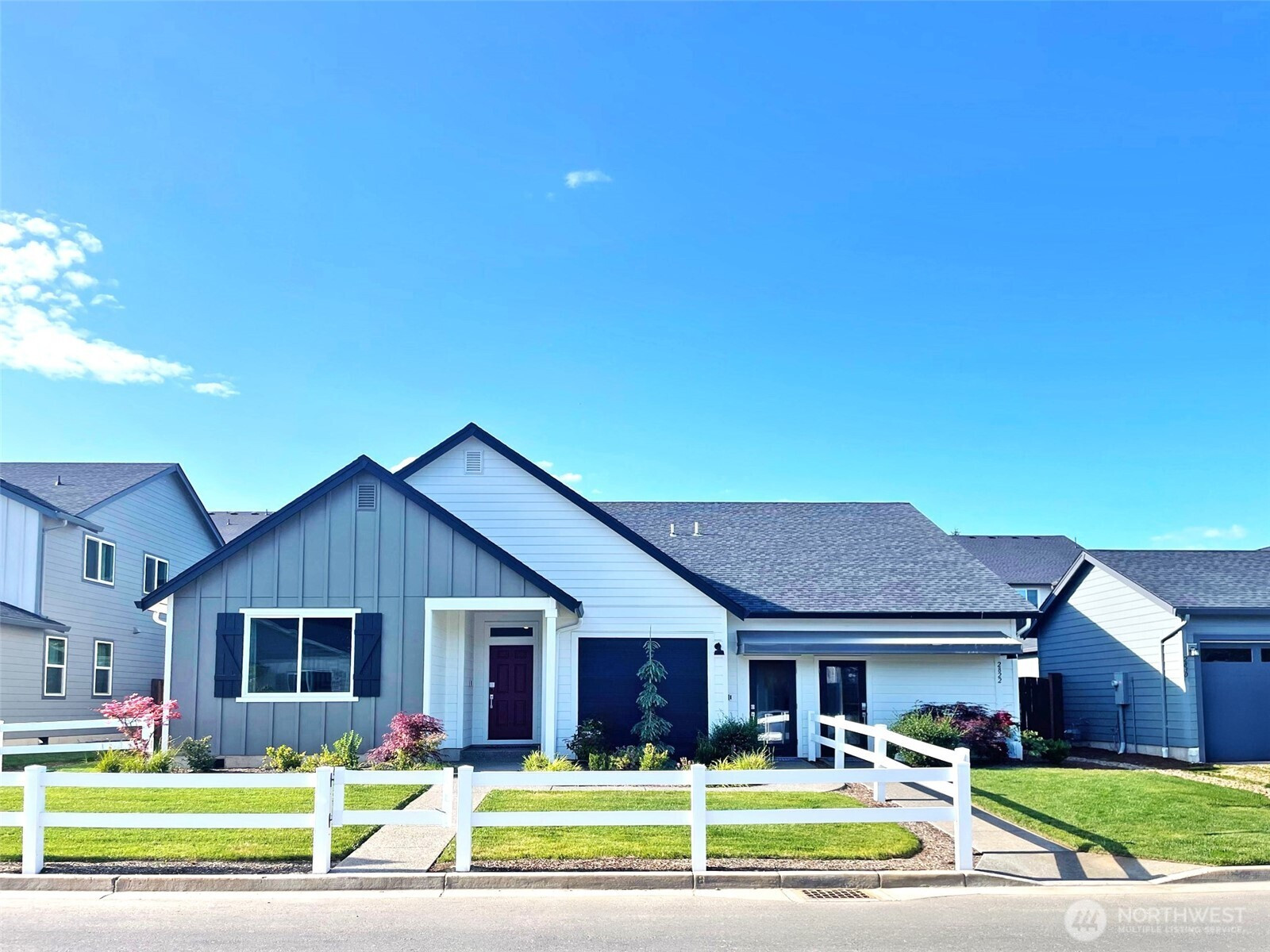
















MLS #2424975 / Listing provided by NWMLS & eXp Realty.
$615,000
2822 S 9th Way
Ridgefield,
WA
98642
Beds
Baths
Sq Ft
Per Sq Ft
Year Built
Stunning one-level model home w/spacious 3 bay garage with w/opener, ample lighting, and room for your toys!Step into the tall foyer graced with/wide hallways that lead to double door bedroom#2, a full bathroom with quartz counters, and bedroom #3 up front with a sunny southern-facing window. Modern quartz kitchen with stainless steel appliances (including the refrigerator), gas cooktop, and built-in convection oven, overlooks spacious Great Room with gas fireplace, custom paint, and wall decor.Just around the corner is the lavish primary suite with a gorgeous bathroom, tiled shower, tiled soaking tub and walk-in closet with wood shelving. Professionally installed ship lap, brand new washer/dryer, window treatments and stylish custom paint
Disclaimer: The information contained in this listing has not been verified by Hawkins-Poe Real Estate Services and should be verified by the buyer.
Open House Schedules
1
2 PM - 4 PM
Bedrooms
- Total Bedrooms: 3
- Main Level Bedrooms: 3
- Lower Level Bedrooms: 0
- Upper Level Bedrooms: 0
- Possible Bedrooms: 3
Bathrooms
- Total Bathrooms: 2
- Half Bathrooms: 0
- Three-quarter Bathrooms: 0
- Full Bathrooms: 2
- Full Bathrooms in Garage: 0
- Half Bathrooms in Garage: 0
- Three-quarter Bathrooms in Garage: 0
Fireplaces
- Total Fireplaces: 1
- Main Level Fireplaces: 1
Water Heater
- Water Heater Location: Garage
- Water Heater Type: Electric Hybrid
Heating & Cooling
- Heating: Yes
- Cooling: Yes
Parking
- Garage: Yes
- Garage Attached: Yes
- Garage Spaces: 3
- Parking Features: Attached Garage
- Parking Total: 3
Structure
- Roof: Composition
- Exterior Features: Cement/Concrete
- Foundation: Pillar/Post/Pier
Lot Details
- Lot Features: Sidewalk
- Acres: 0.153
- Foundation: Pillar/Post/Pier
Schools
- High School District: Ridgefield
- High School: Ridgefield High
- Middle School: View Ridge Mid
- Elementary School: Union Ridge Elem
Transportation
- Nearby Bus Line: false
Lot Details
- Lot Features: Sidewalk
- Acres: 0.153
- Foundation: Pillar/Post/Pier
Power
- Energy Source: Natural Gas
- Power Company: Clark Public Utilities
Water, Sewer, and Garbage
- Sewer Company: Clark Regional Waste Water
- Sewer: Sewer Connected
- Water Company: City of Ridgefield
- Water Source: Public

Brandon Solomonson
Broker | REALTOR®
Send Brandon Solomonson an email
















