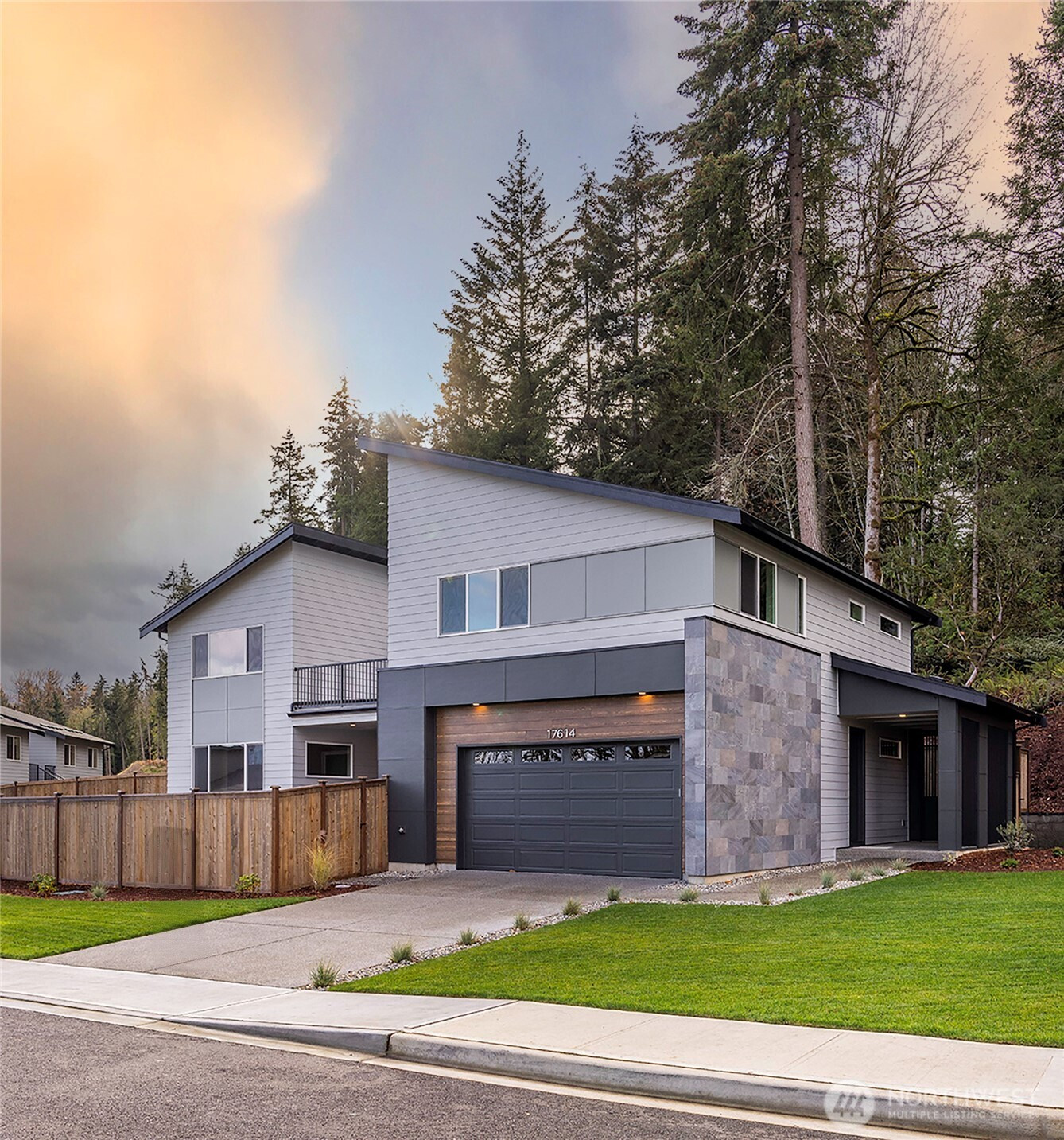

















MLS #2424025 / Listing provided by NWMLS & James & Associates R.E. Inc..
$799,990
17614 142nd Avenue E
Unit 12
Puyallup,
WA
98374
Beds
Baths
Sq Ft
Per Sq Ft
Year Built
$20,000 FLEX CASH INCENTIVE. One Home One Price. The SAPPORO A floor plan, Homesite #12, 2931 sqft, 4 bed, 2.75 bath home, 2-car garage and an expansive balcony with Mt Rainier view. Walk-in Pantry. Bonus room on lower level. Large Primary bedroom with tray ceiling and 5 piece bathroom. Walk-in closet. Covered patio. Personalize your home by choosing all your hard surfaces at the Design Studio. Ichijo buyer surveys continue to indicate Quality as the reason for choosing Ichijo, including: Tastefully designed contemporary exteriors, Piano Finish Cabinetry, Unique Interior Doors, and much more. Visit Model at 17702 142nd Ave E, Puyallup, Wa. 98374. If represented by a broker, broker must accompany & register at 1st visit. Move-in-ready!
Disclaimer: The information contained in this listing has not been verified by Hawkins-Poe Real Estate Services and should be verified by the buyer.
Open House Schedules
The SAPPORO A floor plan, Homesite #12, 2931 sqft, 4 bed, 2.75 bath home, 2-car garage and an expansive balcony with Mt Rainier view. Walk-in Pantry. Bonus room on lower level. Large Primary bedroom with tray ceiling and 5 piece bathroom. Walk-in closet. Covered patio. Personalize your home by choosing all your hard surfaces at the Design Studio. Ichijo buyer surveys continue to indicate Quality as the reason for choosing Ichijo, including: Tastefully designed contemporary exteriors, Piano Finish Cabinetry, Unique Interior Doors, and much more. Visit Model at 17702 142nd Ave E, Puyallup, Wa. 98374. If represented by a broker, broker must accompany & register at 1st visit. Move-in-ready!
22
12 PM - 5 PM
23
12 PM - 5 PM
24
12 PM - 5 PM
25
12 PM - 5 PM
Bedrooms
- Total Bedrooms: 4
- Main Level Bedrooms: 1
- Lower Level Bedrooms: 0
- Upper Level Bedrooms: 3
- Possible Bedrooms: 4
Bathrooms
- Total Bathrooms: 3
- Half Bathrooms: 0
- Three-quarter Bathrooms: 1
- Full Bathrooms: 2
- Full Bathrooms in Garage: 0
- Half Bathrooms in Garage: 0
- Three-quarter Bathrooms in Garage: 0
Fireplaces
- Total Fireplaces: 1
- Main Level Fireplaces: 1
- Upper Level Fireplaces: 0
Water Heater
- Water Heater Location: Garage
- Water Heater Type: electric
Heating & Cooling
- Heating: Yes
- Cooling: Yes
Parking
- Garage: Yes
- Garage Attached: Yes
- Garage Spaces: 2
- Parking Features: Attached Garage
- Parking Total: 2
Structure
- Roof: Composition
- Exterior Features: Cement Planked
- Foundation: Poured Concrete
Lot Details
- Lot Features: Corner Lot, Cul-De-Sac, Curbs, Paved, Sidewalk
- Acres: 0.3773
- Foundation: Poured Concrete
Schools
- High School District: Orting
- High School: Orting High
- Middle School: Orting Mid
- Elementary School: Buyer To Verify
Transportation
- Nearby Bus Line: true
Lot Details
- Lot Features: Corner Lot, Cul-De-Sac, Curbs, Paved, Sidewalk
- Acres: 0.3773
- Foundation: Poured Concrete
Power
- Energy Source: Electric, Natural Gas
- Power Company: PSE
Water, Sewer, and Garbage
- Sewer Company: Pierce County Refuse
- Sewer: Sewer Connected
- Water Company: TPU
- Water Source: Public

Brandon Solomonson
Broker | REALTOR®
Send Brandon Solomonson an email

















