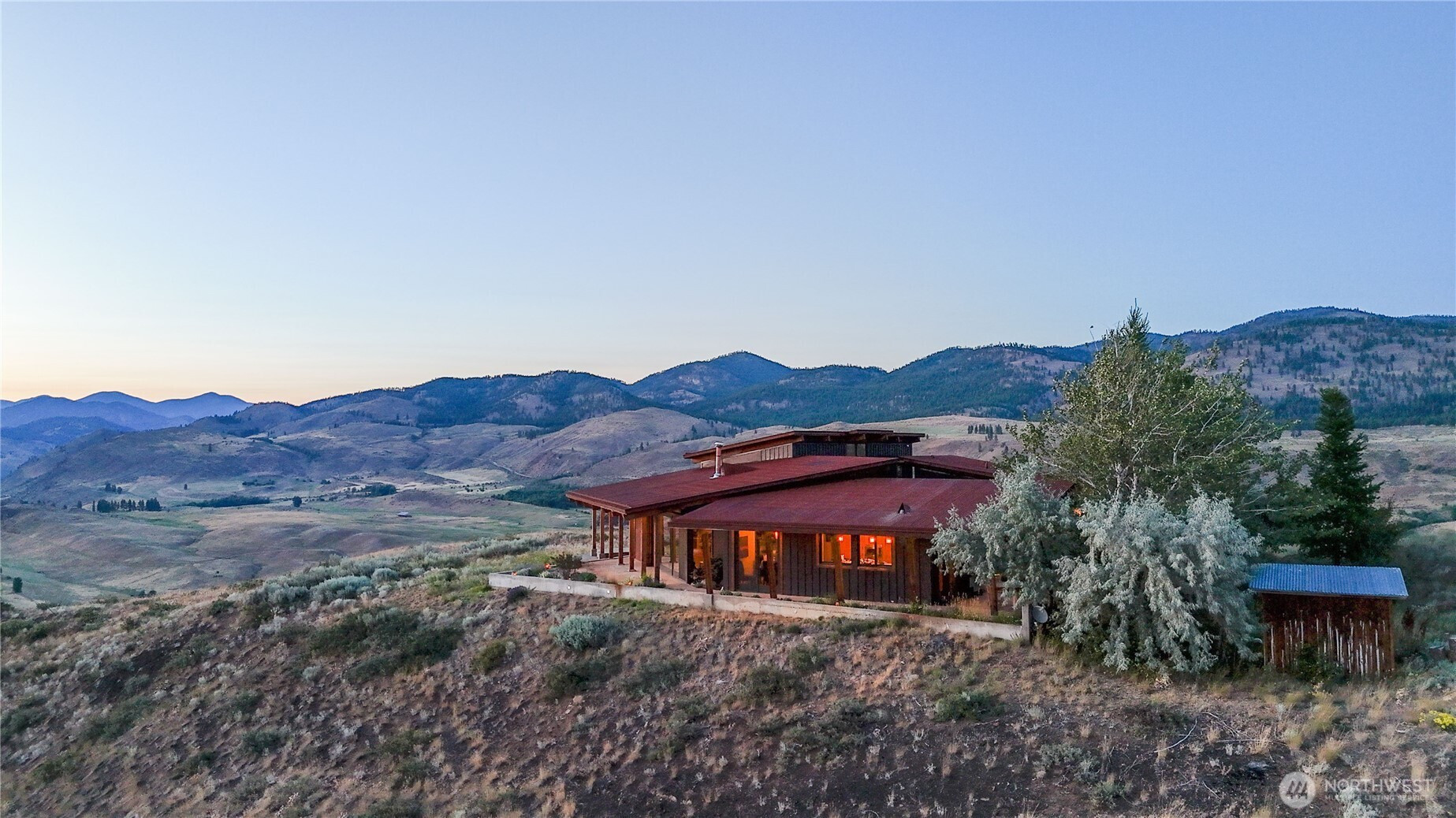







































MLS #2423450 / Listing provided by NWMLS & CB Cascade - Winthrop.
$3,300,000
99 Hilltop Drive
Winthrop,
WA
98862
Beds
Baths
Sq Ft
Per Sq Ft
Year Built
Traverse over a mile of pristine State Park land above Pearrygin Lake to arrive at Hilltop; a 3600+ sf Prentiss-Balance-Wickline Architects masterpiece offering forever views, rare privacy, and a front row seat to nature’s majesty. Chef’s kitchen, expansive living spaces, two offices, primary suite on its own level, and an attached apartment are among the spaces to discover. Large sliding doors and a screened sitting area with hot tub just outside encourage indoor-outdoor living, and views of the lake far below. Custom details such as a built-in yoga wall, artistic metal shade screens, abundant water storage and a massive 35 kilovolt autostart generator blend practicality with luxury. Architecture and setting in perfect harmony.
Disclaimer: The information contained in this listing has not been verified by Hawkins-Poe Real Estate Services and should be verified by the buyer.
Bedrooms
- Total Bedrooms: 5
- Main Level Bedrooms: 0
- Lower Level Bedrooms: 3
- Upper Level Bedrooms: 2
- Possible Bedrooms: 5
Bathrooms
- Total Bathrooms: 3
- Half Bathrooms: 0
- Three-quarter Bathrooms: 2
- Full Bathrooms: 1
- Full Bathrooms in Garage: 0
- Half Bathrooms in Garage: 0
- Three-quarter Bathrooms in Garage: 0
Fireplaces
- Total Fireplaces: 1
- Main Level Fireplaces: 1
Heating & Cooling
- Heating: Yes
- Cooling: Yes
Parking
- Garage: Yes
- Garage Attached: Yes
- Garage Spaces: 3
- Parking Features: Driveway, Attached Garage
- Parking Total: 3
Structure
- Roof: Metal
- Exterior Features: Metal/Vinyl, Stucco, Wood
- Foundation: Poured Concrete, Slab
Lot Details
- Lot Features: Adjacent to Public Land, Dead End Street, Dirt Road, Drought Resistant Landscape, Secluded
- Acres: 40.2099
- Foundation: Poured Concrete, Slab
Schools
- High School District: Methow Valley
Lot Details
- Lot Features: Adjacent to Public Land, Dead End Street, Dirt Road, Drought Resistant Landscape, Secluded
- Acres: 40.2099
- Foundation: Poured Concrete, Slab
Power
- Energy Source: Electric, Propane, Wood
- Power Company: Okanogan County Electric Coop
Water, Sewer, and Garbage
- Sewer Company: Private Septic
- Sewer: Septic Tank
- Water Company: Private Well
- Water Source: Individual Well, Private

Brandon Solomonson
Broker | REALTOR®
Send Brandon Solomonson an email







































