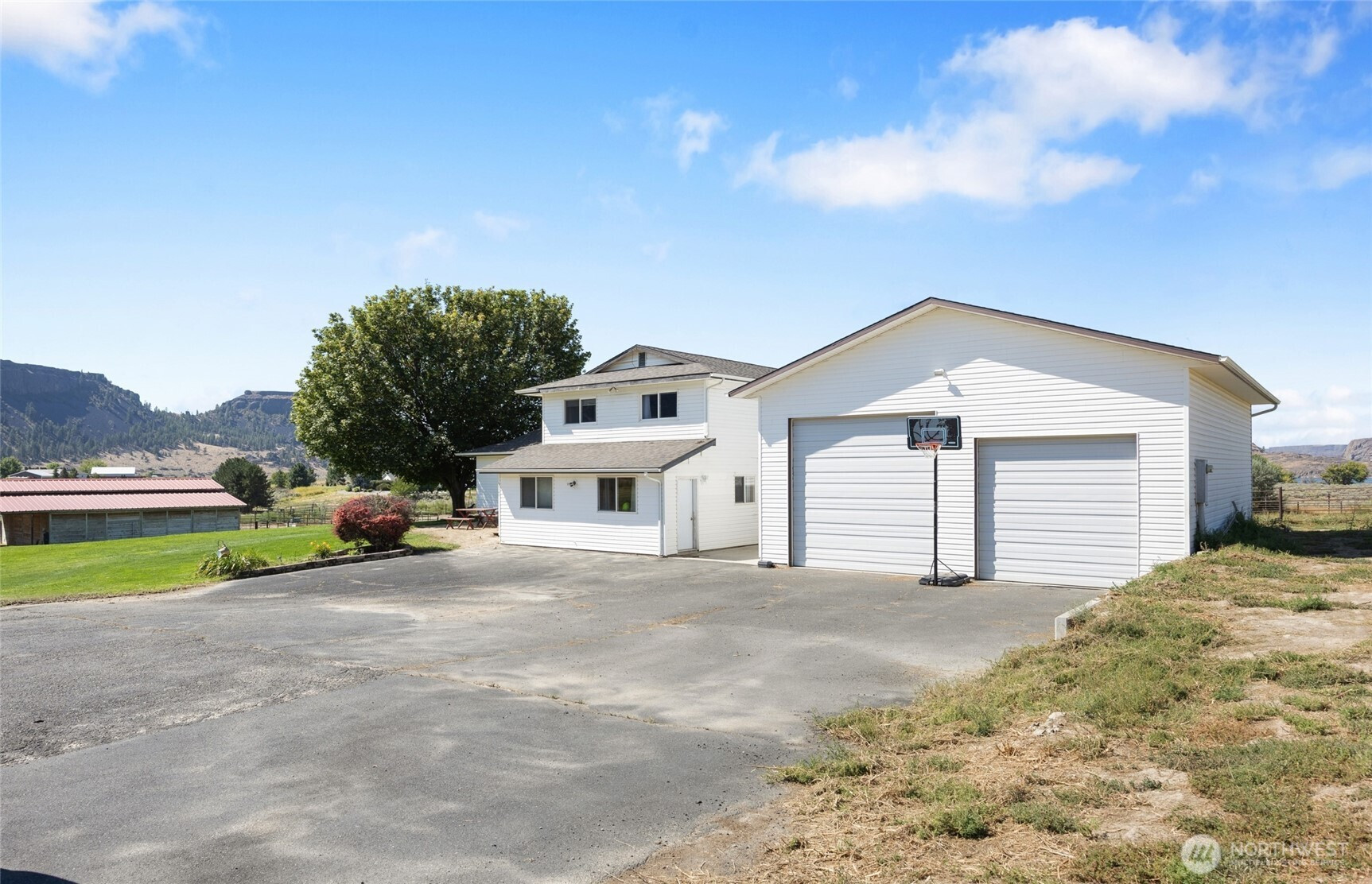


































MLS #2423377 / Listing provided by NWMLS & eXp Realty.
$615,000
55790 NE Lakeridge Lane
Electric City,
WA
99123
Beds
Baths
Sq Ft
Per Sq Ft
Year Built
Welcome to the Country living you've been waiting for! Nestled on almost 3 irrigated acres, this 3 bedroom, 3 bath home offers sweeping views of iconic Steamboat Rock and all the space you need for country living. Perfectly set up for horses and livestock, the property features an outdoor riding arena, a barn with 5 stalls, and a 1,200 sq. ft. shop that provides plenty of space for projects, storage, or equipment. The fully irrigated grounds make maintaining lush pastures or landscaping a breeze. Inside, the home offers comfortable living with natural light and an open floor plan. Whether you’re an equestrian enthusiast, hobby farmer, or simply looking for wide open spaces with stunning views and sunsets, this property has it all.
Disclaimer: The information contained in this listing has not been verified by Hawkins-Poe Real Estate Services and should be verified by the buyer.
Bedrooms
- Total Bedrooms: 3
- Main Level Bedrooms: 0
- Lower Level Bedrooms: 1
- Upper Level Bedrooms: 2
- Possible Bedrooms: 3
Bathrooms
- Total Bathrooms: 3
- Half Bathrooms: 0
- Three-quarter Bathrooms: 0
- Full Bathrooms: 3
- Full Bathrooms in Garage: 0
- Half Bathrooms in Garage: 0
- Three-quarter Bathrooms in Garage: 0
Fireplaces
- Total Fireplaces: 0
Heating & Cooling
- Heating: Yes
- Cooling: Yes
Parking
- Garage: Yes
- Garage Attached: No
- Garage Spaces: 1500
- Parking Features: Driveway, Detached Garage, RV Parking
- Parking Total: 1500
Structure
- Roof: Composition
- Exterior Features: Wood Products
- Foundation: Poured Concrete
Lot Details
- Lot Features: Corner Lot, Dirt Road, Paved, Value In Land
- Acres: 2.72
- Foundation: Poured Concrete
Schools
- High School District: Grand Coulee
- High School: Lake Roosevelt Jr./Sr. High
- Middle School: Lake Roosevelt Jr./Sr. High
- Elementary School: Buyer To Verify
Lot Details
- Lot Features: Corner Lot, Dirt Road, Paved, Value In Land
- Acres: 2.72
- Foundation: Poured Concrete
Power
- Energy Source: Electric
- Power Company: Grant County PUD
Water, Sewer, and Garbage
- Sewer Company: On site septic
- Sewer: Septic Tank
- Water Company: Lakeridge Water Association
- Water Source: Community, Shared Well

Brandon Solomonson
Broker | REALTOR®
Send Brandon Solomonson an email


































