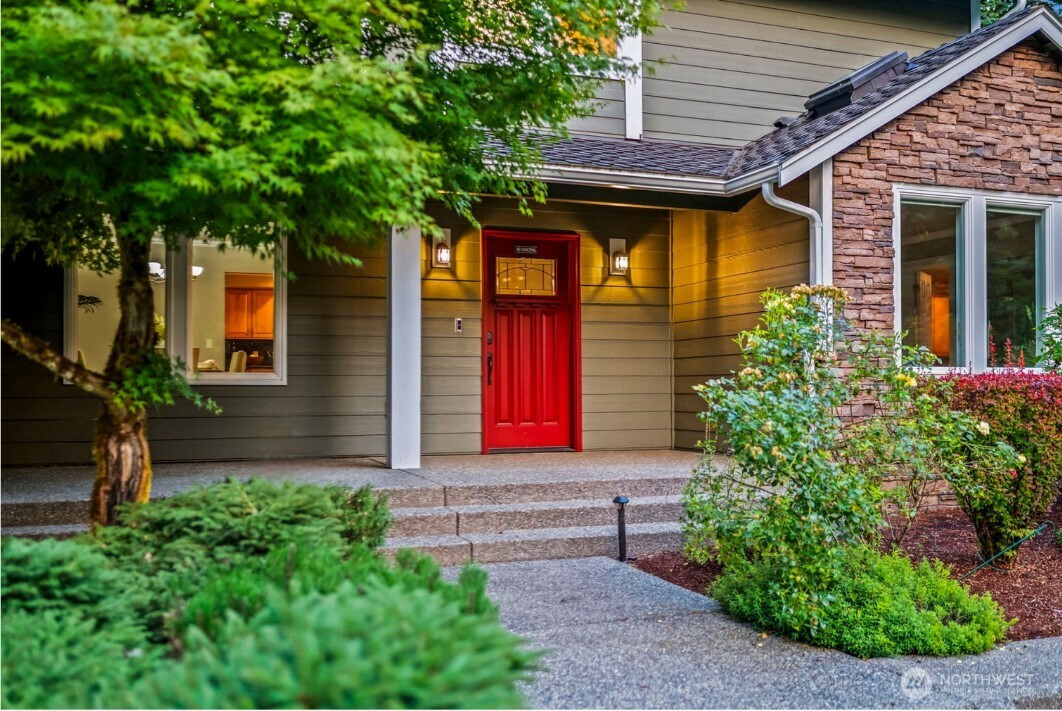







































MLS #2423318 / Listing provided by NWMLS & BHHS South Sound Properties.
$1,290,000
11003 68th Avenue
Gig Harbor,
WA
98332
Beds
Baths
Sq Ft
Per Sq Ft
Year Built
Tucked away amongst mature trees & lush landscaping, this remarkable one-of-a-kind home rests on a secluded 1.2 acres in N Rosedale. Main level primary w/gas fireplace, walk-in closet & 5pc luxury bath offers huge soaking tub, heated floors & dual headed shower. Great room w/vaulted ceilings & advanced home cinema system, perfect for the big game or movie night. Seamless transition to kitchen & dining space w/french doors to back patio. Grounds are meticulously designed for beauty & function, featuring a terraced lawn, stamped concrete patio, & covered gazebo. Upstairs: 2 add'l BRs + 2nd primary & full bath. Right wing of home offers a flex space w/separate entrance- ideal office, gym, guest/multi-gen living. Boat/RV parking, AC & No HOA.
Disclaimer: The information contained in this listing has not been verified by Hawkins-Poe Real Estate Services and should be verified by the buyer.
Open House Schedules
22
5 PM - 7 PM
24
2 PM - 4 PM
Bedrooms
- Total Bedrooms: 4
- Main Level Bedrooms: 1
- Lower Level Bedrooms: 0
- Upper Level Bedrooms: 3
- Possible Bedrooms: 4
Bathrooms
- Total Bathrooms: 5
- Half Bathrooms: 2
- Three-quarter Bathrooms: 1
- Full Bathrooms: 2
- Full Bathrooms in Garage: 0
- Half Bathrooms in Garage: 0
- Three-quarter Bathrooms in Garage: 0
Fireplaces
- Total Fireplaces: 2
- Main Level Fireplaces: 2
Water Heater
- Water Heater Location: Garage
- Water Heater Type: Tank
Heating & Cooling
- Heating: Yes
- Cooling: Yes
Parking
- Garage: Yes
- Garage Attached: Yes
- Garage Spaces: 2
- Parking Features: Attached Garage, RV Parking
- Parking Total: 2
Structure
- Roof: Composition
- Exterior Features: Stucco, Wood
- Foundation: Poured Concrete
Lot Details
- Lot Features: Corner Lot, Cul-De-Sac, Curbs, Dead End Street
- Acres: 1.24
- Foundation: Poured Concrete
Schools
- High School District: Peninsula
- High School: Peninsula High
- Middle School: Harbor Ridge Mid
- Elementary School: Purdy Elem
Lot Details
- Lot Features: Corner Lot, Cul-De-Sac, Curbs, Dead End Street
- Acres: 1.24
- Foundation: Poured Concrete
Power
- Energy Source: Electric, Natural Gas
- Power Company: Pen Light
Water, Sewer, and Garbage
- Sewer Company: Septic
- Sewer: Septic Tank
- Water Company: Washington Water
- Water Source: Public

Brandon Solomonson
Broker | REALTOR®
Send Brandon Solomonson an email







































