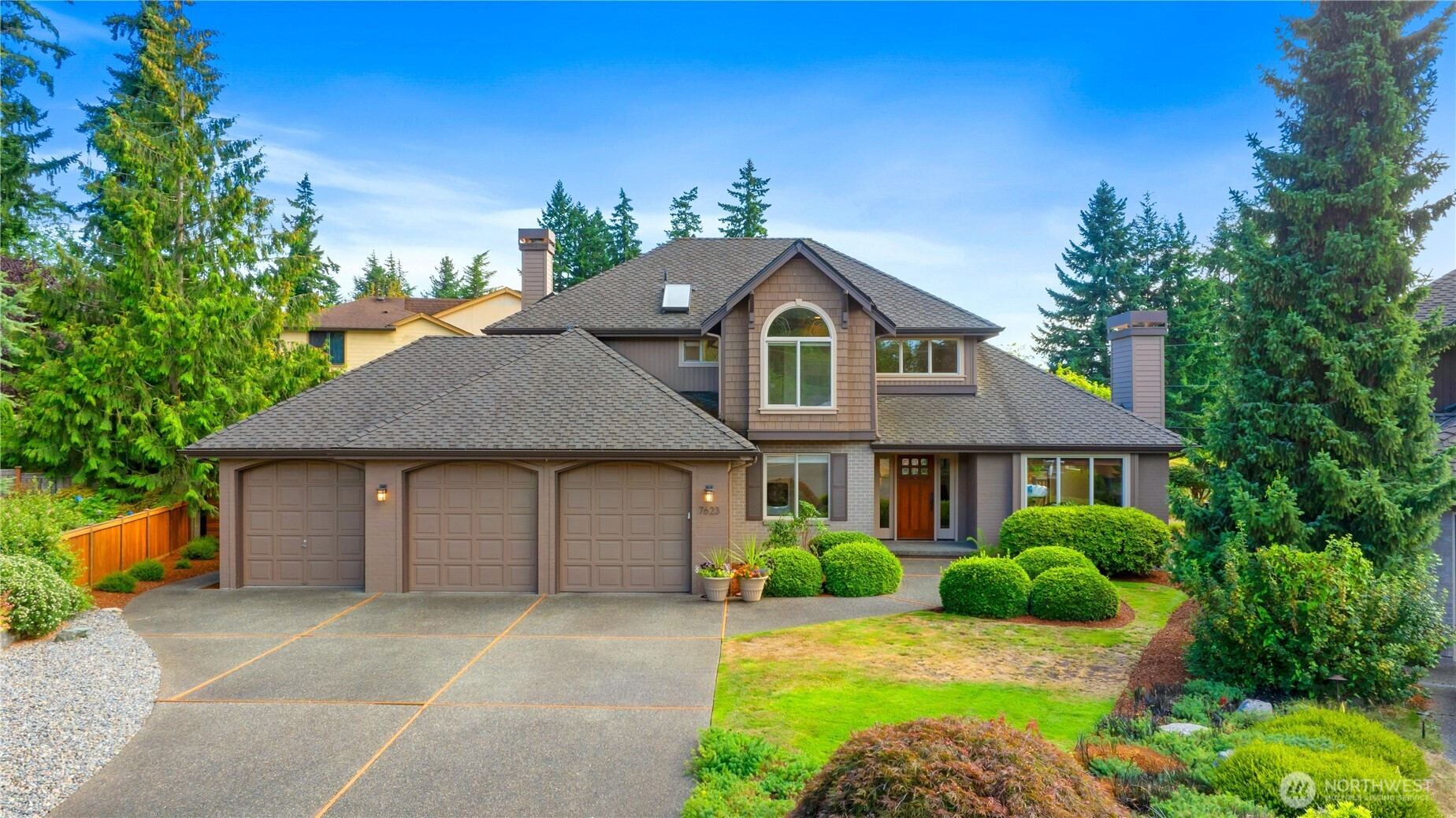




































MLS #2423283 / Listing provided by NWMLS & RSVP Real Estate.
$1,399,997
7623 114th Court SE
Newcastle,
WA
98056
Beds
Baths
Sq Ft
Per Sq Ft
Year Built
Custom high-end remodeled & prime located home in Newcastle. Enjoy partial Lake Washington & sunset views in this 3 bedroom plus a bonus room equipped with a Murphy bed & ensuite bathroom. Utilize extra room with the 3 car garage, large deck w/electric awning, beautiful open layout kitchen w/walk-in pantry, large concrete island, dining area off kitchen, wine fridge, dedicated laundry/utility room. A few unique updates include heated bathroom floors, censored under vanity lighting, custom made dog/pet/storage room built under the stairs with two access points, stand alone gas generator, freshly painted inside. This extremely well maintained home is close to schools, parks, walking/biking trails, stores, restaurants, Bellevue, Newcastle.
Disclaimer: The information contained in this listing has not been verified by Hawkins-Poe Real Estate Services and should be verified by the buyer.
Open House Schedules
23
12 PM - 3 PM
24
1:30 PM - 3:30 PM
Bedrooms
- Total Bedrooms: 3
- Main Level Bedrooms: 0
- Lower Level Bedrooms: 0
- Upper Level Bedrooms: 3
- Possible Bedrooms: 3
Bathrooms
- Total Bathrooms: 3
- Half Bathrooms: 0
- Three-quarter Bathrooms: 2
- Full Bathrooms: 1
- Full Bathrooms in Garage: 0
- Half Bathrooms in Garage: 0
- Three-quarter Bathrooms in Garage: 0
Fireplaces
- Total Fireplaces: 1
- Main Level Fireplaces: 1
Water Heater
- Water Heater Type: Tankless
Heating & Cooling
- Heating: Yes
- Cooling: Yes
Parking
- Garage: Yes
- Garage Attached: Yes
- Garage Spaces: 3
- Parking Features: Attached Garage
- Parking Total: 3
Structure
- Roof: See Remarks
- Exterior Features: Brick, Cement/Concrete, Wood, Wood Products
Lot Details
- Lot Features: Cul-De-Sac, Curbs, Paved, Secluded, Sidewalk
- Acres: 0.2157
Schools
- High School District: Renton
Lot Details
- Lot Features: Cul-De-Sac, Curbs, Paved, Secluded, Sidewalk
- Acres: 0.2157
Power
- Energy Source: Natural Gas
Water, Sewer, and Garbage
- Sewer: Sewer Connected
- Water Source: Public

Brandon Solomonson
Broker | REALTOR®
Send Brandon Solomonson an email




































