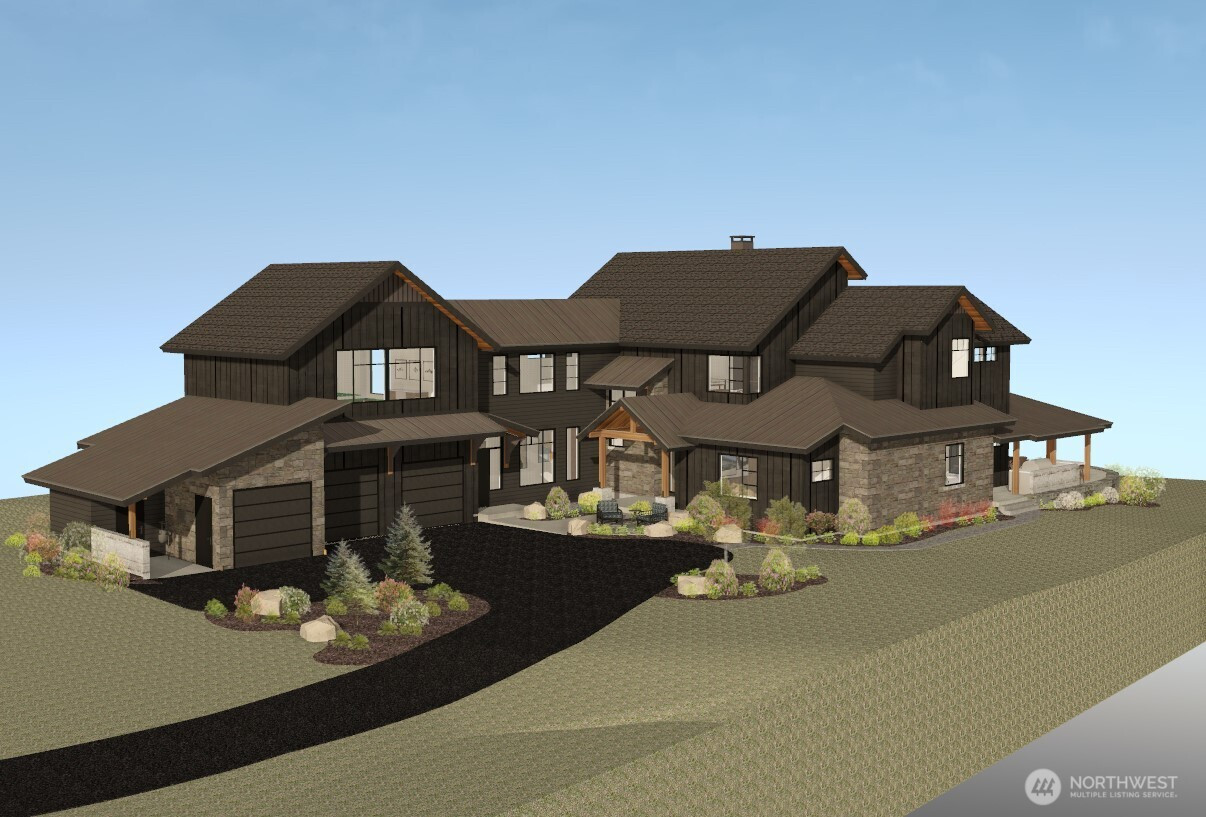










MLS #2423162 / Listing provided by NWMLS & Engel & Voelkers Mercer Island.
$4,250,000
1501 Southern Star Lane
Cle Elum,
WA
98922
Beds
Baths
Sq Ft
Per Sq Ft
Year Built
Experience mountain living in this custom home by Hansell Mountain Homes in Tumble Creek. Featuring 4 beds, bonus rm, & office, this home combines modern design with natural surroundings. Chef’s kitchen with large island and commercial-grade Sub Zero & Wolf appliances anchors the open living space. Designer finishes highlight each room with some customization still available! Step outside to a patio with a built-in outdoor kitchen & fireplace, ideal for year-round enjoyment. Nestled among the trees with Tumble Creek’s private golf course and Suncadia Resort just beyond your backyard, it’s only a quick cart ride to Tumble Creek’s amenities; the Great House & pool, tennis & pickleball courts. Adventure awaits 80 miles from Seattle & Bellevue.
Disclaimer: The information contained in this listing has not been verified by Hawkins-Poe Real Estate Services and should be verified by the buyer.
Bedrooms
- Total Bedrooms: 4
- Main Level Bedrooms: 2
- Lower Level Bedrooms: 0
- Upper Level Bedrooms: 2
- Possible Bedrooms: 4
Bathrooms
- Total Bathrooms: 5
- Half Bathrooms: 1
- Three-quarter Bathrooms: 0
- Full Bathrooms: 4
- Full Bathrooms in Garage: 0
- Half Bathrooms in Garage: 0
- Three-quarter Bathrooms in Garage: 0
Fireplaces
- Total Fireplaces: 1
- Main Level Fireplaces: 1
Heating & Cooling
- Heating: Yes
- Cooling: Yes
Parking
- Garage: Yes
- Garage Attached: Yes
- Garage Spaces: 3
- Parking Features: Attached Garage
- Parking Total: 3
Structure
- Roof: Composition, Metal
- Exterior Features: Stone, Wood
- Foundation: Poured Concrete
Lot Details
- Lot Features: Dead End Street, Paved
- Acres: 0.6
- Foundation: Poured Concrete
Schools
- High School District: Cle Elum-Roslyn
- High School: Cle Elum Roslyn High
- Middle School: Walter Strom Jnr
- Elementary School: Cle Elum Roslyn Elem
Transportation
- Nearby Bus Line: false
Lot Details
- Lot Features: Dead End Street, Paved
- Acres: 0.6
- Foundation: Poured Concrete
Power
- Energy Source: Electric, Natural Gas
- Power Company: PSE
Water, Sewer, and Garbage
- Sewer Company: Suncadia Environmental
- Sewer: Sewer Connected
- Water Company: Suncadia Water
- Water Source: Public

Brandon Solomonson
Broker | REALTOR®
Send Brandon Solomonson an email










