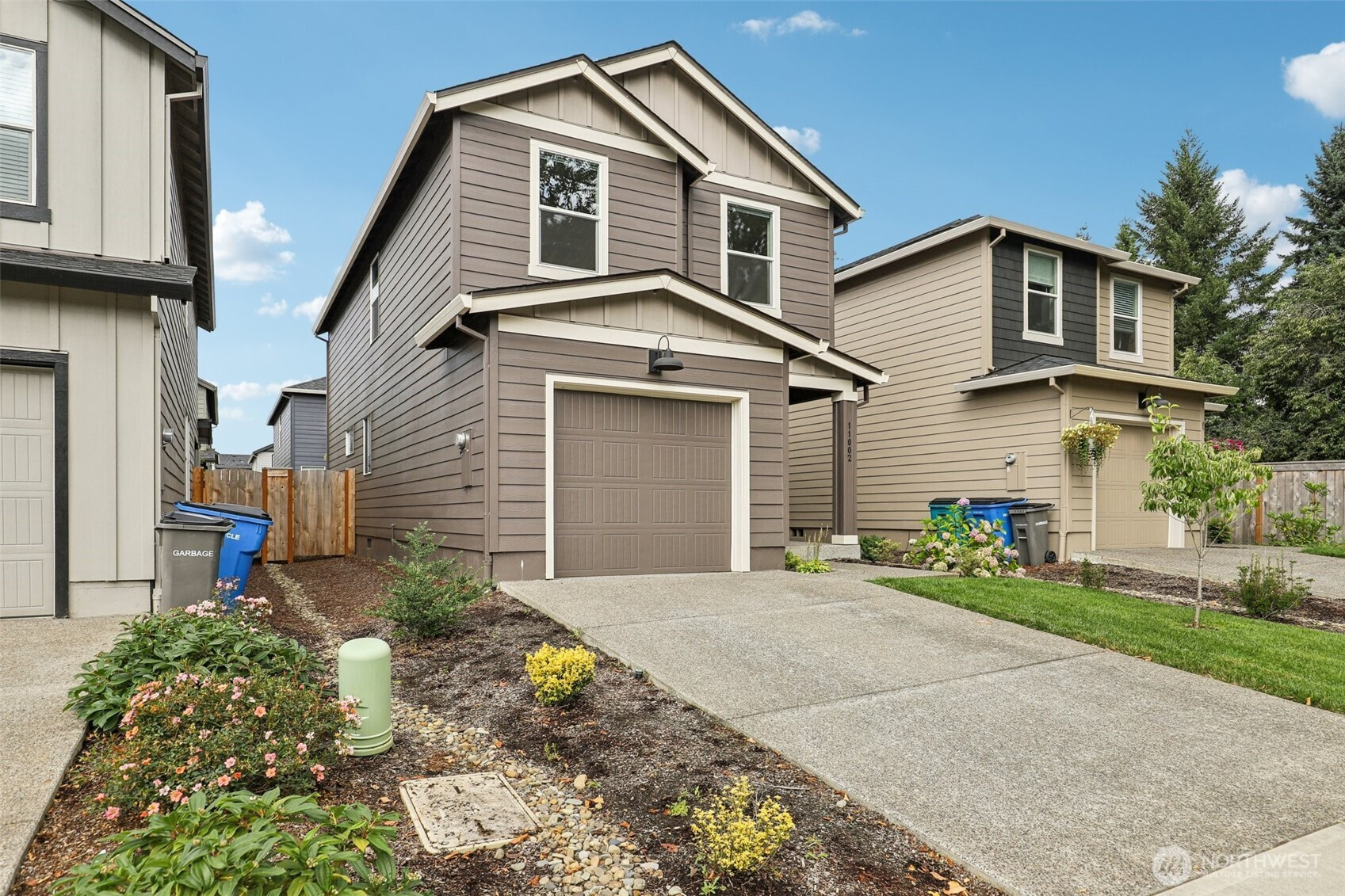


























MLS #2422987 / Listing provided by NWMLS & Redfin Corp..
$419,000
11002 NE 127th Avenue
Vancouver,
WA
98682
Beds
Baths
Sq Ft
Per Sq Ft
Year Built
***MORTGAGE SAVINGS MAY BE AVAILABLE FOR BUYERS OF THIS LISTING*** Newer construction, lovely turf, low-maintenance backyard, located at the end of the street. Open main floor with stunning white kitchen, dedicated dining area, LVP Flooring, and Quartz Island. Covered patio and slider to the back yard with a buffer space between the neighbor behind, adding additional privacy. Primary bedroom with ensuite, two additional bedrooms, and laundry on the second floor. Established neighborhood with restaurants and amenities close by.
Disclaimer: The information contained in this listing has not been verified by Hawkins-Poe Real Estate Services and should be verified by the buyer.
Open House Schedules
23
2 PM - 4 PM
Bedrooms
- Total Bedrooms: 3
- Main Level Bedrooms: 0
- Lower Level Bedrooms: 0
- Upper Level Bedrooms: 3
- Possible Bedrooms: 3
Bathrooms
- Total Bathrooms: 2
- Half Bathrooms: 0
- Three-quarter Bathrooms: 0
- Full Bathrooms: 2
- Full Bathrooms in Garage: 0
- Half Bathrooms in Garage: 0
- Three-quarter Bathrooms in Garage: 0
Fireplaces
- Total Fireplaces: 0
Water Heater
- Water Heater Location: Garage
- Water Heater Type: Tank
Heating & Cooling
- Heating: Yes
- Cooling: Yes
Parking
- Garage: Yes
- Garage Attached: Yes
- Garage Spaces: 1
- Parking Features: Driveway, Attached Garage
- Parking Total: 1
Structure
- Roof: Composition
- Exterior Features: Cement Planked
- Foundation: Pillar/Post/Pier
Lot Details
- Lot Features: Curbs, Dead End Street, Paved, Sidewalk
- Acres: 0.052
- Foundation: Pillar/Post/Pier
Schools
- High School District: Battle Ground
- High School: Prairie High
- Middle School: Laurin Middle
- Elementary School: Maple Grove Primary
Lot Details
- Lot Features: Curbs, Dead End Street, Paved, Sidewalk
- Acres: 0.052
- Foundation: Pillar/Post/Pier
Power
- Energy Source: Electric
Water, Sewer, and Garbage
- Sewer: Sewer Connected
- Water Source: Public

Brandon Solomonson
Broker | REALTOR®
Send Brandon Solomonson an email


























