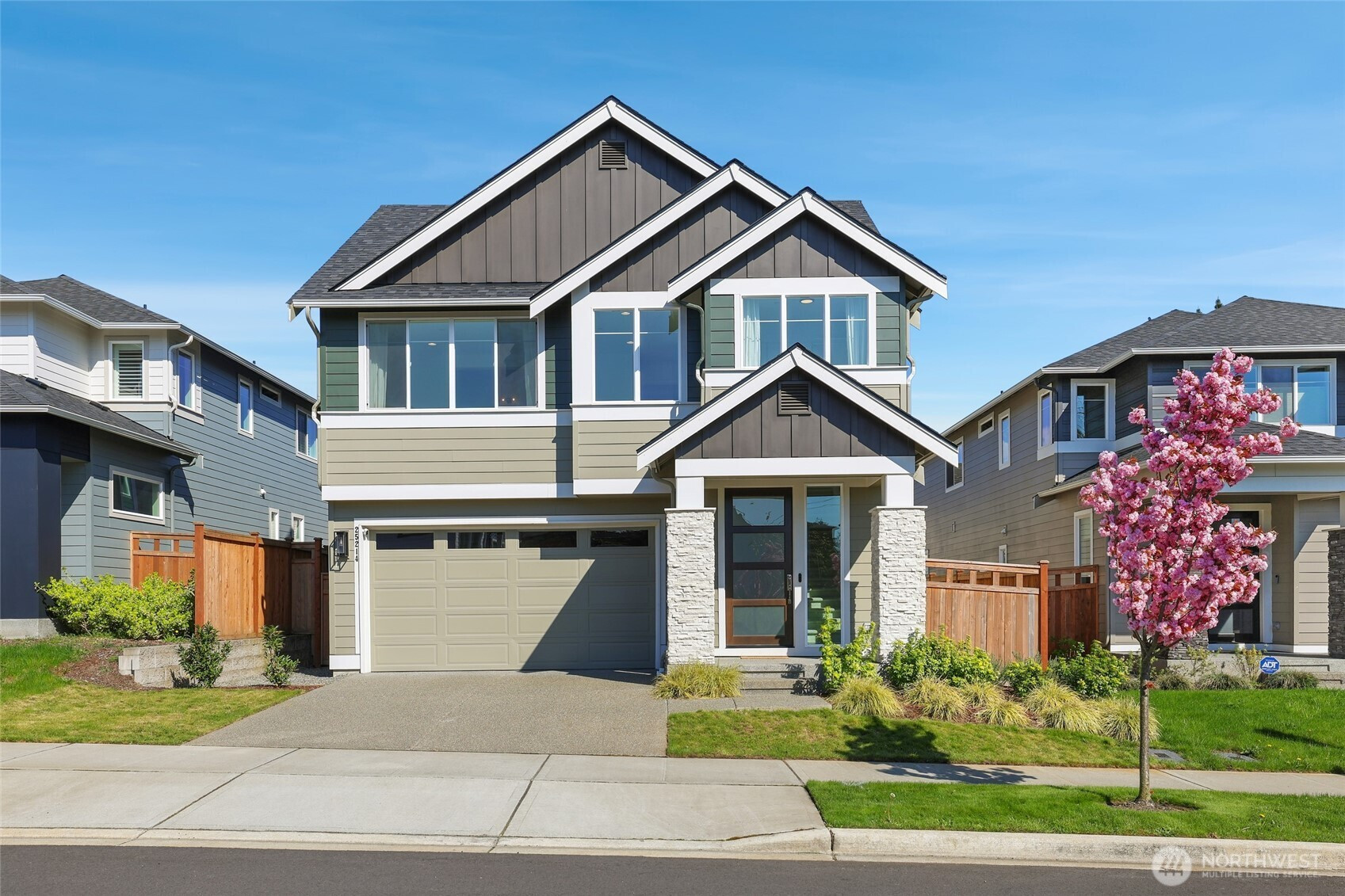







































MLS #2422743 / Listing provided by NWMLS & Redfin Corp..
$999,950
25214 161st Avenue SE
Covington,
WA
98042
Beds
Baths
Sq Ft
Per Sq Ft
Year Built
Stunning Cascara Creek home featuring the popular Birch floorplan by MainVue Homes. Sleek wood & glass entry opens to a spacious foyer with a versatile nook—ideal for an office or creative space. Light-filled great room with soaring ceilings flows into dining for an airy open layout. Gourmet kitchen boasts quartz counters, window backsplash, stainless appliances & Butler’s Pantry. Upstairs, retreat to the luxe primary suite with spa-like 5-pc bath, walk-in closet & frameless glass shower. Three additional bedrooms with walk-ins plus a multipurpose room offer flexible living. Covered patio, fully fenced yard and close to park, shopping & dining. Welcome Home!
Disclaimer: The information contained in this listing has not been verified by Hawkins-Poe Real Estate Services and should be verified by the buyer.
Open House Schedules
23
2 PM - 4 PM
24
2 PM - 4 PM
Bedrooms
- Total Bedrooms: 4
- Main Level Bedrooms: 0
- Lower Level Bedrooms: 0
- Upper Level Bedrooms: 4
- Possible Bedrooms: 4
Bathrooms
- Total Bathrooms: 3
- Half Bathrooms: 1
- Three-quarter Bathrooms: 0
- Full Bathrooms: 2
- Full Bathrooms in Garage: 0
- Half Bathrooms in Garage: 0
- Three-quarter Bathrooms in Garage: 0
Fireplaces
- Total Fireplaces: 1
- Main Level Fireplaces: 1
Water Heater
- Water Heater Location: Garage
- Water Heater Type: Electric
Heating & Cooling
- Heating: Yes
- Cooling: Yes
Parking
- Garage: Yes
- Garage Attached: Yes
- Garage Spaces: 2
- Parking Features: Attached Garage
- Parking Total: 2
Structure
- Roof: Composition
- Exterior Features: Cement Planked
- Foundation: Poured Concrete
Lot Details
- Lot Features: Curbs, Dead End Street, Paved, Sidewalk
- Acres: 0.1037
- Foundation: Poured Concrete
Schools
- High School District: Kent
- High School: Buyer To Verify
- Middle School: Buyer To Verify
- Elementary School: Carriage Crest Elem
Lot Details
- Lot Features: Curbs, Dead End Street, Paved, Sidewalk
- Acres: 0.1037
- Foundation: Poured Concrete
Power
- Energy Source: Electric, Natural Gas
- Power Company: PSE
Water, Sewer, and Garbage
- Sewer Company: Soos Creek Water & Sewer District
- Sewer: Sewer Connected
- Water Company: Covington Water District
- Water Source: Public

Brandon Solomonson
Broker | REALTOR®
Send Brandon Solomonson an email







































