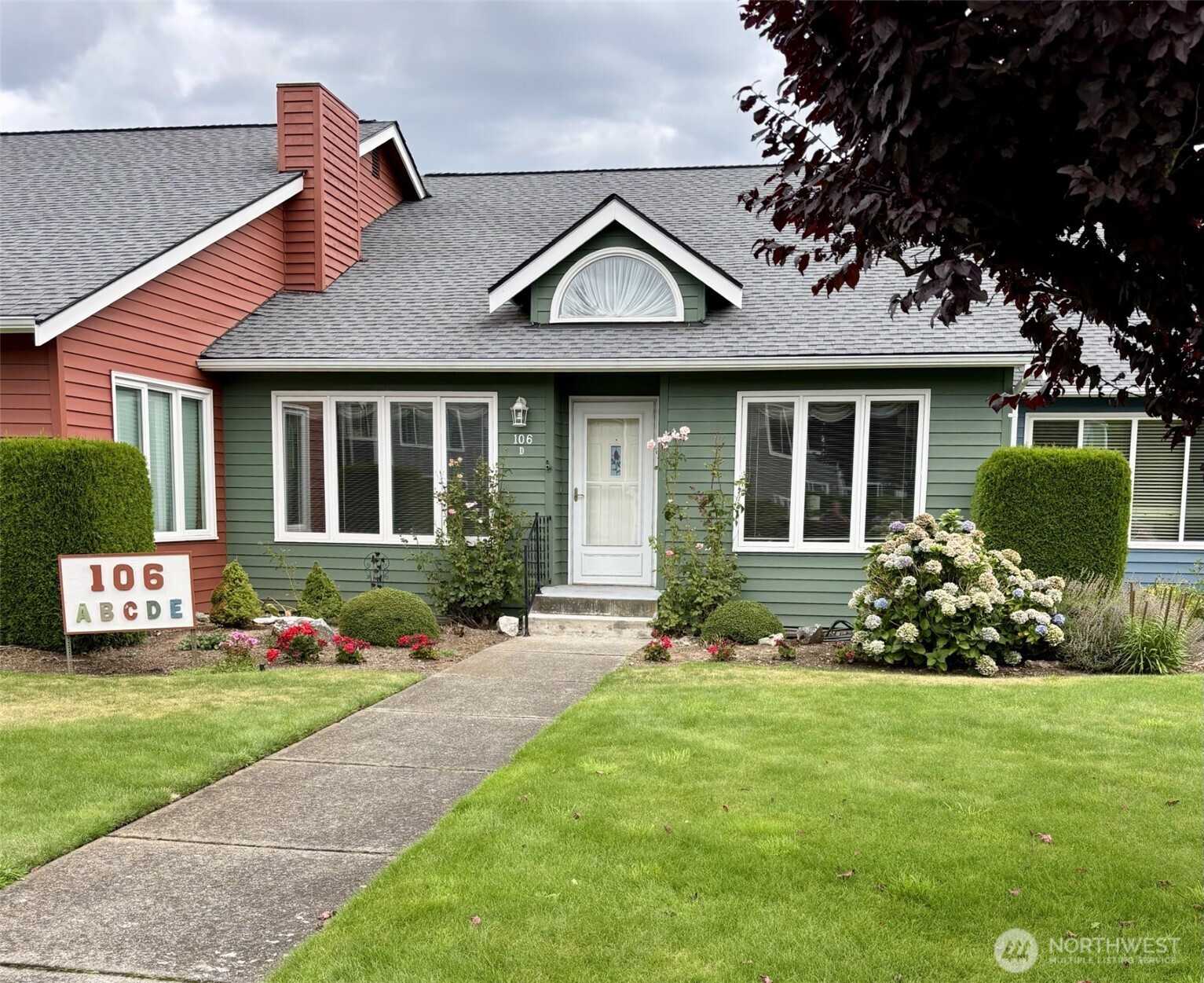































MLS #2422317 / Listing provided by NWMLS & Windermere Real Estate Whatcom.
$498,000
106 Fairside Drive
Unit D
Lynden,
WA
98264
Beds
Baths
Sq Ft
Per Sq Ft
Year Built
This charming 55+ community features just five side-by-side units, beautifully landscaped and very well maintained. Step inside to soaring ceilings, abundant natural light, updated kitchen with ample cabinetry. The main level offers convenient living with a well-appointed kitchen, inviting living room, spacious bedroom, ¾ bath, laundry room, and direct access to the garage. All three bedrooms are generously sized, including the luxurious owner's suite, which boasts space for a sitting area or home office, a walk-in closet, a spa-like bath with a separate tub and shower, and access to a private composite deck. With nearly 2,500 square feet, newer flooring throughout, 3 bedrooms, 2.75 baths, and an oversized attached 2-car garage.
Disclaimer: The information contained in this listing has not been verified by Hawkins-Poe Real Estate Services and should be verified by the buyer.
Bedrooms
- Total Bedrooms: 3
- Main Level Bedrooms: 1
- Lower Level Bedrooms: 1
- Upper Level Bedrooms: 1
- Possible Bedrooms: 3
Bathrooms
- Total Bathrooms: 3
- Half Bathrooms: 0
- Three-quarter Bathrooms: 2
- Full Bathrooms: 1
- Full Bathrooms in Garage: 0
- Half Bathrooms in Garage: 0
- Three-quarter Bathrooms in Garage: 0
Fireplaces
- Total Fireplaces: 0
Heating & Cooling
- Heating: Yes
- Cooling: Yes
Parking
- Garage: Yes
- Garage Spaces: 2
- Parking Features: Individual Garage
Structure
- Roof: Composition
- Exterior Features: Wood
Lot Details
- Lot Features: Cul-De-Sac, Paved, Sidewalk
Schools
- High School District: Lynden
Lot Details
- Lot Features: Cul-De-Sac, Paved, Sidewalk
Power
- Energy Source: Natural Gas
- Power Company: PSE
Water, Sewer, and Garbage
- Sewer Company: Lynden City
- Water Company: Lynden City

Brandon Solomonson
Broker | REALTOR®
Send Brandon Solomonson an email































