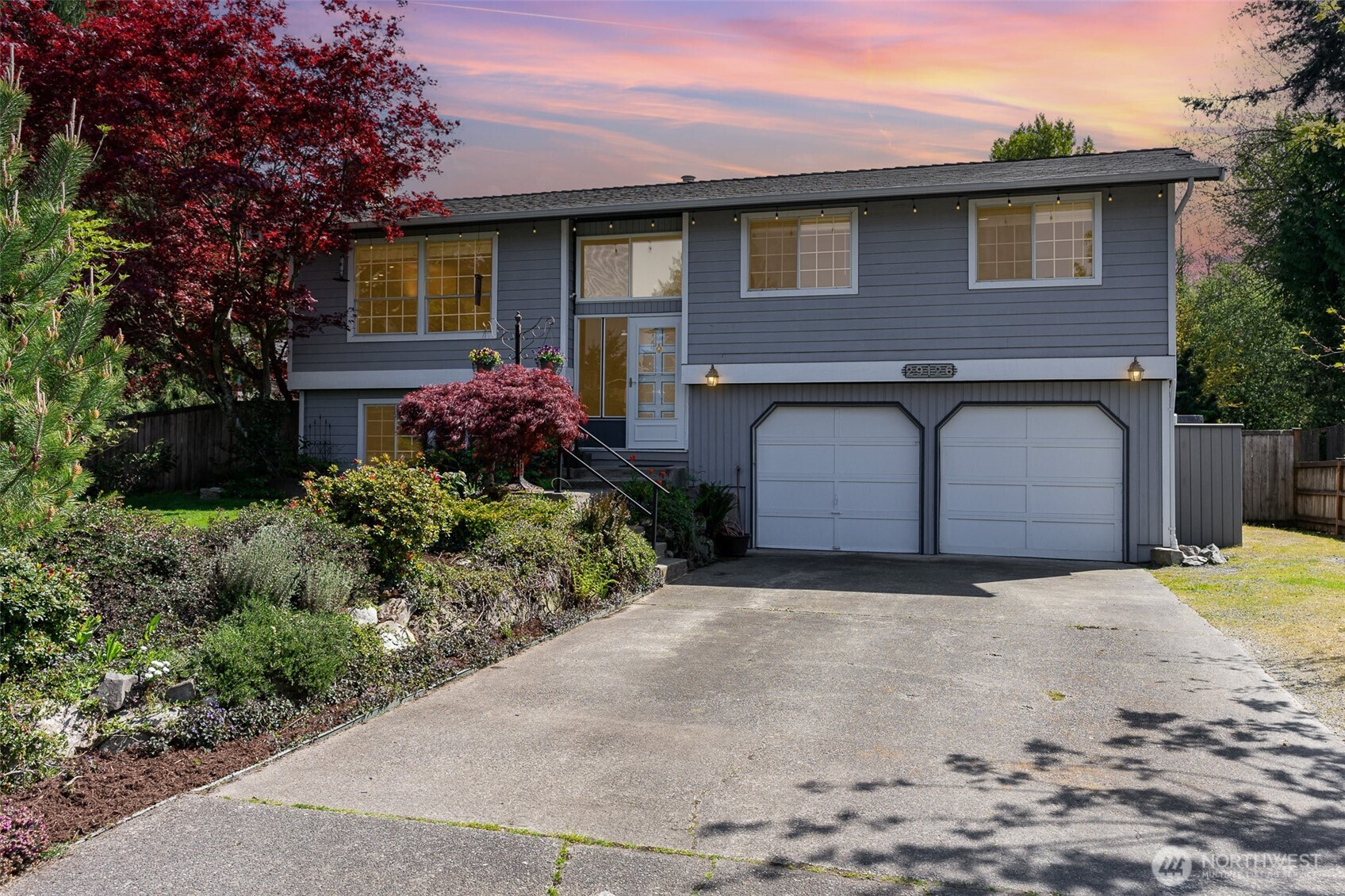



































MLS #2421442 / Listing provided by NWMLS & John L. Scott, Inc.
$565,000
29126 47th Avenue S
Auburn,
WA
98001
Beds
Baths
Sq Ft
Per Sq Ft
Year Built
Welcome to this charming 3-bedroom, 2.5-bath home nestled in a quiet cul-de-sac on a spacious 1/3-acre lot. This well-maintained split-level home offers a bright, open kitchen with stainless steel appliances, ample cabinet space, and a large window above the sink. Upstairs you'll find generously sized bedrooms, while the lower level features a large rec room—perfect for entertaining, relaxing, or working from home. Recent updates include a 2019 roof, newer water heater, gas furnace, and updated flooring throughout. Step outside to your backyard oasis—fully fenced and beautifully landscaped with established trees, lush greenery, a spacious deck, and separate patio that feels like your own private park.
Disclaimer: The information contained in this listing has not been verified by Hawkins-Poe Real Estate Services and should be verified by the buyer.
Open House Schedules
23
12 PM - 2 PM
24
12 PM - 2 PM
Bedrooms
- Total Bedrooms: 3
- Main Level Bedrooms: 3
- Lower Level Bedrooms: 0
- Upper Level Bedrooms: 0
- Possible Bedrooms: 3
Bathrooms
- Total Bathrooms: 3
- Half Bathrooms: 1
- Three-quarter Bathrooms: 1
- Full Bathrooms: 1
- Full Bathrooms in Garage: 0
- Half Bathrooms in Garage: 0
- Three-quarter Bathrooms in Garage: 0
Fireplaces
- Total Fireplaces: 2
- Lower Level Fireplaces: 1
- Main Level Fireplaces: 1
Heating & Cooling
- Heating: Yes
- Cooling: No
Parking
- Garage: Yes
- Garage Attached: Yes
- Garage Spaces: 2
- Parking Features: Attached Garage, RV Parking
- Parking Total: 2
Structure
- Roof: Composition
- Exterior Features: Wood
- Foundation: Poured Concrete
Lot Details
- Lot Features: Cul-De-Sac, Dead End Street
- Acres: 0.3012
- Foundation: Poured Concrete
Schools
- High School District: Federal Way
- High School: Thomas Jefferson Hig
- Middle School: Kilo Jnr High
- Elementary School: Meredith Hill Elem
Lot Details
- Lot Features: Cul-De-Sac, Dead End Street
- Acres: 0.3012
- Foundation: Poured Concrete
Power
- Energy Source: Electric
- Power Company: PSE
Water, Sewer, and Garbage
- Sewer Company: Lake Haven Utility
- Sewer: Sewer Connected
- Water Company: Lake Haven Utility
- Water Source: Public

Brandon Solomonson
Broker | REALTOR®
Send Brandon Solomonson an email



































