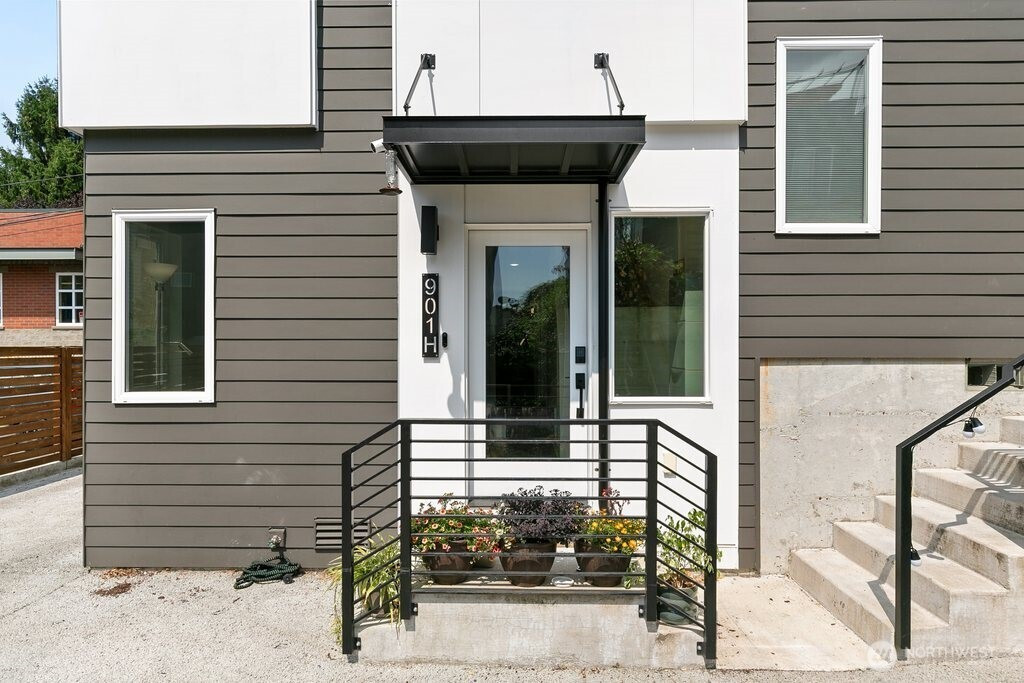




















MLS #2421185 / Listing provided by NWMLS & Redfin Corp..
$775,000
901 28th Avenue S
Unit H
Seattle,
WA
98144
Beds
Baths
Sq Ft
Per Sq Ft
Year Built
Built in 2022, this stunning end-unit, 3 bed/2 bath townhome is filled with natural light from the dramatic floor-to-ceiling windows. The first level offers 2 bedrooms and full bath. The main level’s open concept design showcases modern finishes, a sleek kitchen with stainless steel appliances, gas range, and dining space. The primary suite features a walk-through closet to a ¾ en-suite with walk-in shower and dual vanities. Take in sweeping city and territorial views from your private rooftop deck. With no rental restrictions, dedicated off-street parking, and a prime Leschi location near I-90, transit, and amenities, this home offers style and versatility.
Disclaimer: The information contained in this listing has not been verified by Hawkins-Poe Real Estate Services and should be verified by the buyer.
Bedrooms
- Total Bedrooms: 3
- Main Level Bedrooms: 2
- Lower Level Bedrooms: 0
- Upper Level Bedrooms: 1
- Possible Bedrooms: 3
Bathrooms
- Total Bathrooms: 2
- Half Bathrooms: 0
- Three-quarter Bathrooms: 1
- Full Bathrooms: 1
- Full Bathrooms in Garage: 0
- Half Bathrooms in Garage: 0
- Three-quarter Bathrooms in Garage: 0
Fireplaces
- Total Fireplaces: 0
Water Heater
- Water Heater Location: Closet
- Water Heater Type: Tankless
Heating & Cooling
- Heating: Yes
- Cooling: Yes
Parking
- Garage Attached: No
- Parking Features: Off Street
- Parking Total: 0
Structure
- Roof: Flat
- Exterior Features: Cement Planked
- Foundation: Poured Concrete
Lot Details
- Lot Features: Alley, Curbs, Paved, Sidewalk
- Acres: 0.0527
- Foundation: Poured Concrete
Schools
- High School District: Seattle
- High School: Buyer To Verify
- Middle School: Buyer To Verify
- Elementary School: Buyer To Verify
Transportation
- Nearby Bus Line: true
Lot Details
- Lot Features: Alley, Curbs, Paved, Sidewalk
- Acres: 0.0527
- Foundation: Poured Concrete
Power
- Energy Source: Electric, Natural Gas
- Power Company: Seattle City Light
Water, Sewer, and Garbage
- Sewer Company: Seattle Public Utilities
- Sewer: Sewer Connected
- Water Company: Seattle Public Utilities
- Water Source: Public

Brandon Solomonson
Broker | REALTOR®
Send Brandon Solomonson an email




















