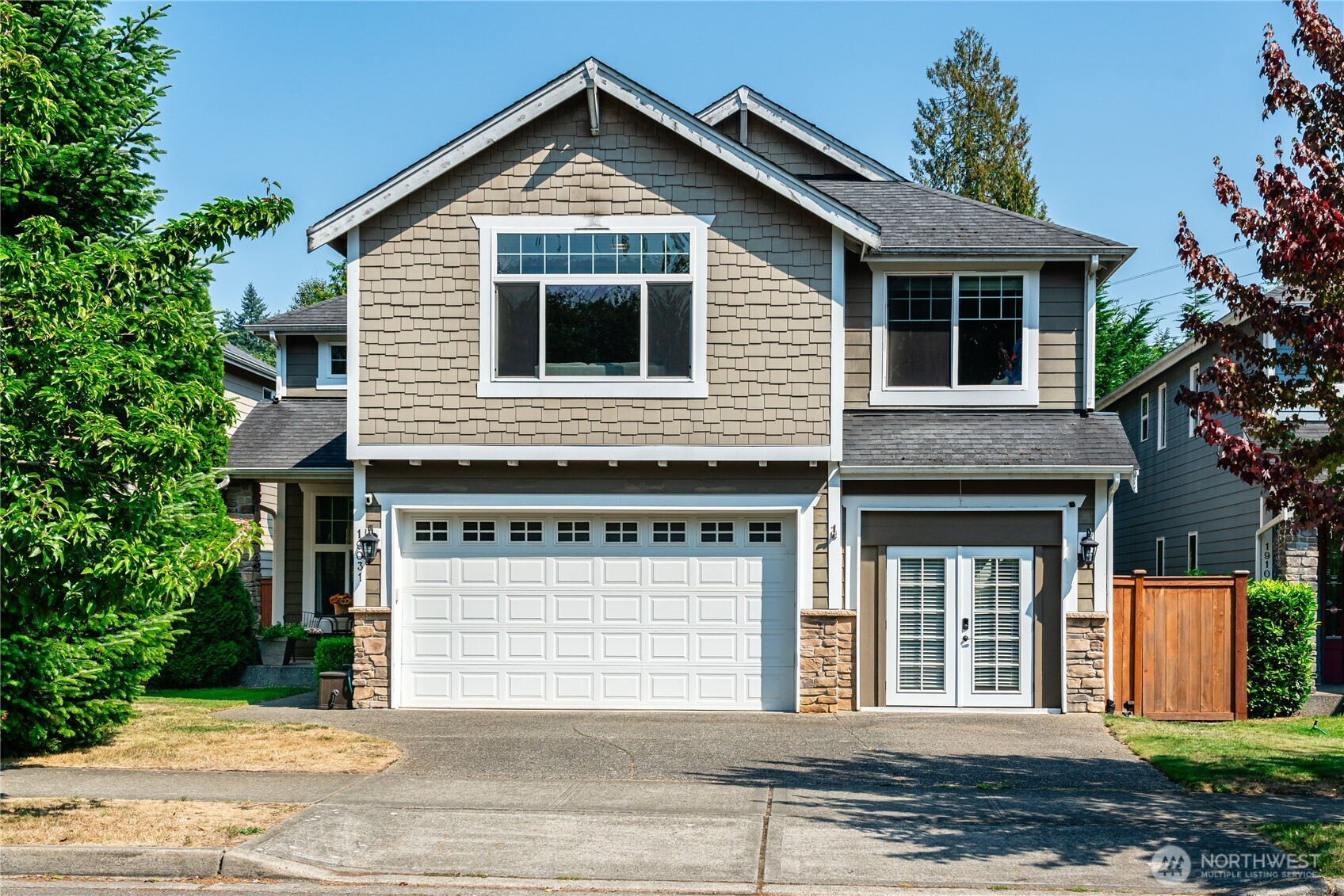







































MLS #2421153 / Listing provided by NWMLS & Coldwell Banker Bain.
$1,250,000
19031 Waxen Road
Bothell,
WA
98012
Beds
Baths
Sq Ft
Per Sq Ft
Year Built
It's time to settle in for the Fall and Winter Season! Welcome to this gorgeous home situated on an absolutely stunning .22-acre lot, backing a native growth protected area. You're going to love all this home has to offer! Fabulous outdoors' extended patio area. Home features; a permitted professional commercial grade Chef Kitchen, formal living/dining room w/hardwood floors, kitchen with an island, hardwood floors & slab granite countertops & family room with a gas fireplace, upstairs; a primary BR with 5 pieces on-suite, & custom walk-in closet, 3 additional BRs, full BA, bonus room & laundry. Fully fenced backyard w/firepit, shed & garden. A/C & 2 car garage. Close to Mill Creek Town Center. Everett School District top-rated schools.
Disclaimer: The information contained in this listing has not been verified by Hawkins-Poe Real Estate Services and should be verified by the buyer.
Open House Schedules
7
1 PM - 3 PM
Bedrooms
- Total Bedrooms: 4
- Main Level Bedrooms: 0
- Lower Level Bedrooms: 0
- Upper Level Bedrooms: 4
Bathrooms
- Total Bathrooms: 3
- Half Bathrooms: 1
- Three-quarter Bathrooms: 0
- Full Bathrooms: 2
- Full Bathrooms in Garage: 0
- Half Bathrooms in Garage: 0
- Three-quarter Bathrooms in Garage: 0
Fireplaces
- Total Fireplaces: 1
- Main Level Fireplaces: 1
Water Heater
- Water Heater Location: Garage
- Water Heater Type: Gas
Heating & Cooling
- Heating: Yes
- Cooling: Yes
Parking
- Garage: Yes
- Garage Attached: Yes
- Garage Spaces: 3
- Parking Features: Driveway, Attached Garage
- Parking Total: 3
Structure
- Roof: Composition
- Exterior Features: Cement Planked, Stone
- Foundation: Poured Concrete
Lot Details
- Lot Features: Curbs, Dead End Street, Open Space, Paved, Sidewalk
- Acres: 0.22
- Foundation: Poured Concrete
Schools
- High School District: Everett
- High School: Henry M. Jackson Hig
- Middle School: Heatherwood Mid
- Elementary School: Woodside Elem
Transportation
- Nearby Bus Line: true
Lot Details
- Lot Features: Curbs, Dead End Street, Open Space, Paved, Sidewalk
- Acres: 0.22
- Foundation: Poured Concrete
Power
- Energy Source: Electric, Natural Gas
- Power Company: PUD of Snohomish County
Water, Sewer, and Garbage
- Sewer Company: Alderwood Water & Wastewater District
- Sewer: Sewer Connected
- Water Company: Alderwood Water & Wastewater District
- Water Source: Public

Brandon Solomonson
Broker | REALTOR®
Send Brandon Solomonson an email







































