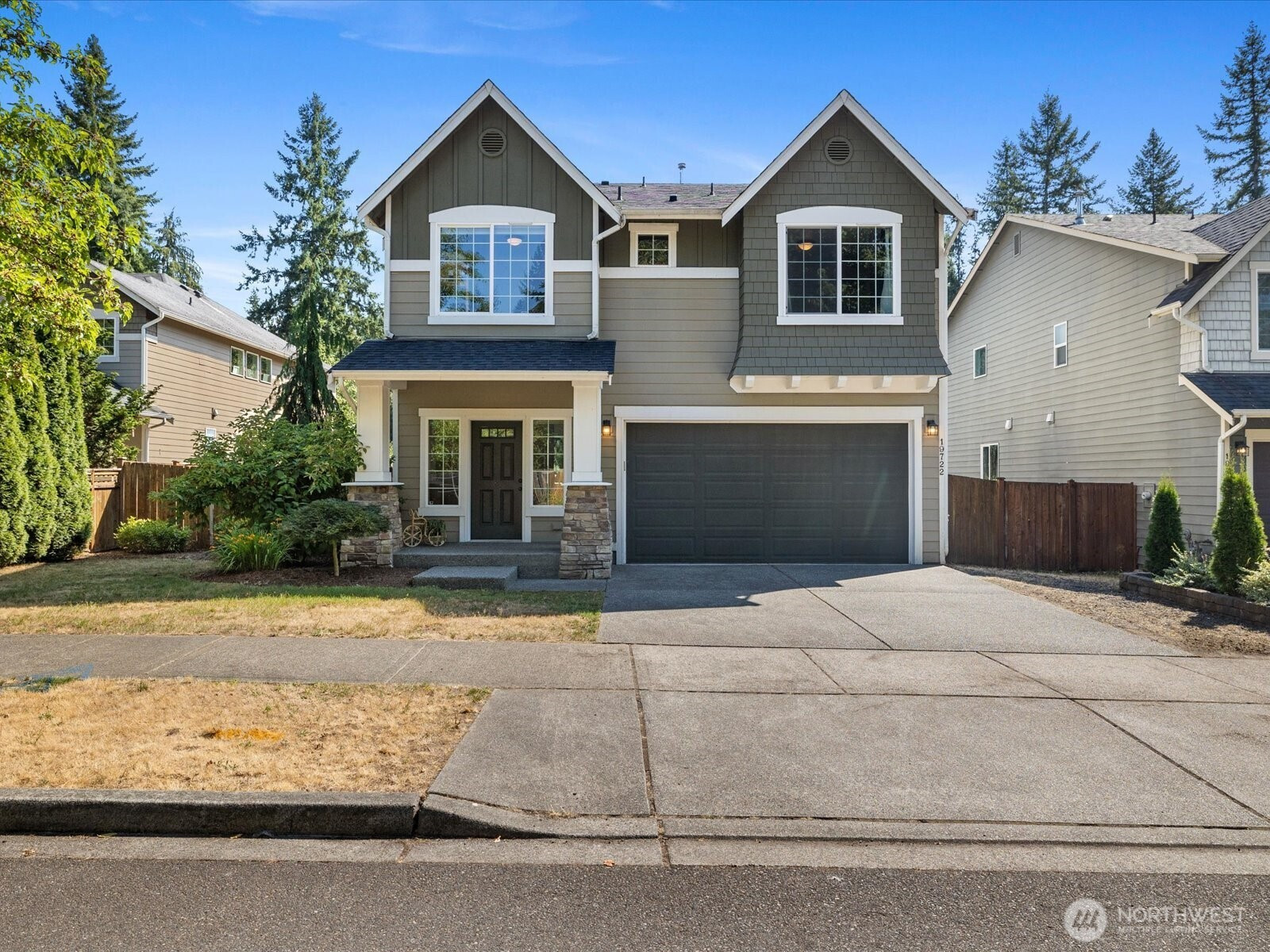





















MLS #2420572 / Listing provided by NWMLS & John L. Scott Snohomish.
$700,000
19722 146th St SE
Monroe,
WA
98272
Beds
Baths
Sq Ft
Per Sq Ft
Year Built
Step into a bright, inviting living room with vaulted ceilings and abundant natural light streaming through the main floor windows. The kitchen features granite countertops, stainless steel appliances, and a sliding door leading to a deck that overlooks a private, fully fenced backyard. Unwind by the firepit in a peaceful corner of the yard. Upstairs, you’ll find three spacious bedrooms, including a primary suite with an ensuite bathroom and walk-in closet. Convenient upstairs laundry makes everyday living a breeze.
Disclaimer: The information contained in this listing has not been verified by Hawkins-Poe Real Estate Services and should be verified by the buyer.
Bedrooms
- Total Bedrooms: 3
- Main Level Bedrooms: 0
- Lower Level Bedrooms: 0
- Upper Level Bedrooms: 3
- Possible Bedrooms: 3
Bathrooms
- Total Bathrooms: 3
- Half Bathrooms: 1
- Three-quarter Bathrooms: 0
- Full Bathrooms: 2
- Full Bathrooms in Garage: 0
- Half Bathrooms in Garage: 0
- Three-quarter Bathrooms in Garage: 0
Fireplaces
- Total Fireplaces: 1
- Main Level Fireplaces: 1
Water Heater
- Water Heater Location: Garage
Heating & Cooling
- Heating: Yes
- Cooling: No
Parking
- Garage: Yes
- Garage Attached: Yes
- Garage Spaces: 1
- Parking Features: Attached Garage
- Parking Total: 1
Structure
- Roof: Composition
- Exterior Features: Stone, Wood Products
- Foundation: Poured Concrete
Lot Details
- Lot Features: Dead End Street, Paved
- Acres: 0.16
- Foundation: Poured Concrete
Schools
- High School District: Monroe
Lot Details
- Lot Features: Dead End Street, Paved
- Acres: 0.16
- Foundation: Poured Concrete
Power
- Energy Source: Electric
- Power Company: PUD
Water, Sewer, and Garbage
- Sewer Company: City of Monroe
- Sewer: Sewer Connected
- Water Company: City of Monroe
- Water Source: Public

Brandon Solomonson
Broker | REALTOR®
Send Brandon Solomonson an email





















