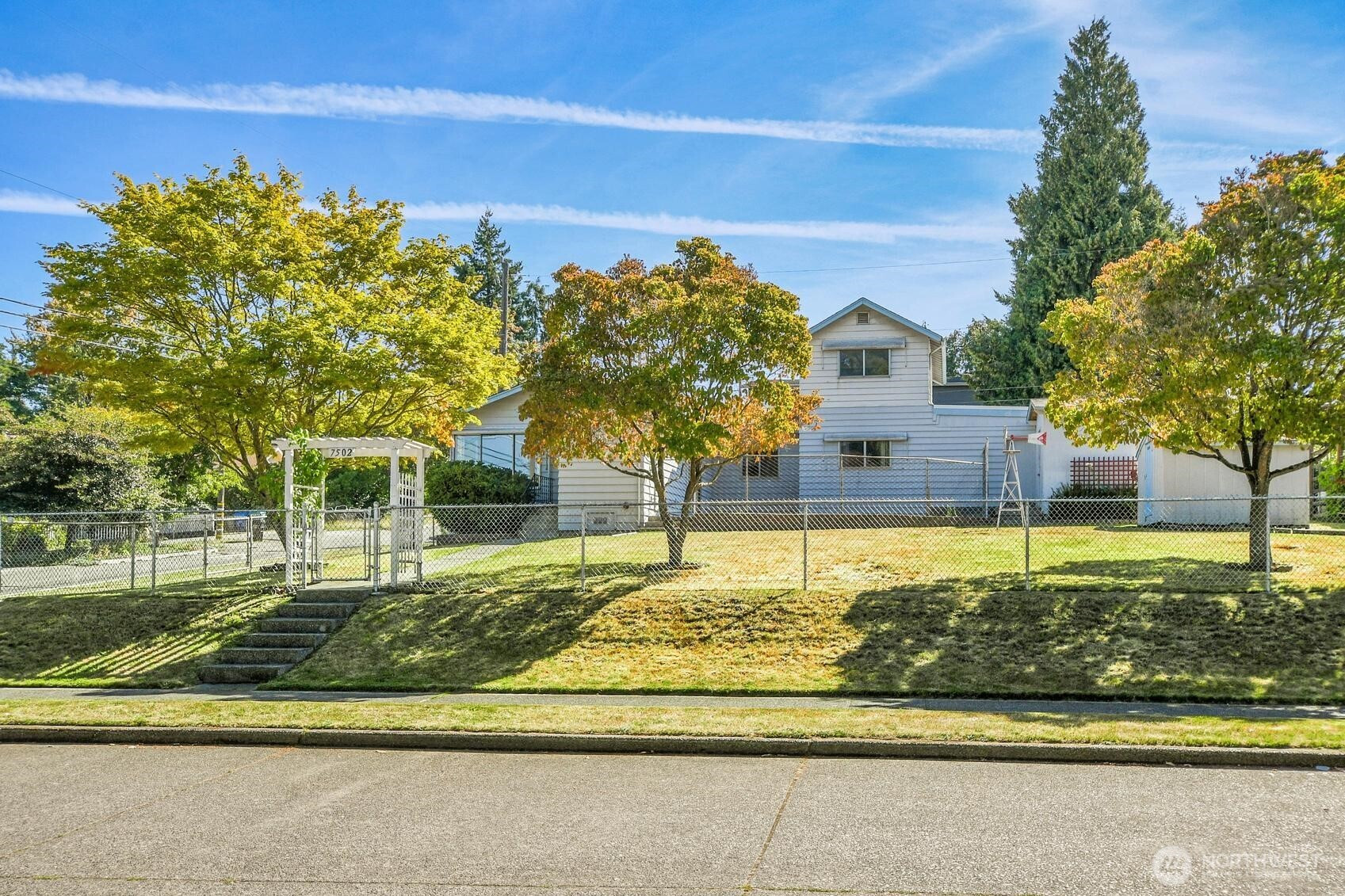



















MLS #2419601 / Listing provided by NWMLS & Berkshire Hathaway HS NW.
$650,000
7502 14th Avenue SW
Seattle,
WA
98106
Beds
Baths
Sq Ft
Per Sq Ft
Year Built
You asked for it, it's here. An affordable starter home on a quiet peaceful corner lot in Highland Park. Thermo windows, out buildings and storage. Stone entry with large living room & gas frpl. Sliding door leads to fenced/enclosed patio. Formal dining room and quaint 1990 kitchen. Full bath and two bdrms. on main. One bdrm. up with loft storage (den?). New gas furnace, large attached two car garage with workshop, off street/RV parking and outbuildings (used for storage and a workshop) Fenced yard with gates for additional use. Three bedrooms with over 1,700 sq. feet for a great price. You're going to love to live here.
Disclaimer: The information contained in this listing has not been verified by Hawkins-Poe Real Estate Services and should be verified by the buyer.
Bedrooms
- Total Bedrooms: 3
- Main Level Bedrooms: 2
- Lower Level Bedrooms: 0
- Upper Level Bedrooms: 1
- Possible Bedrooms: 3
Bathrooms
- Total Bathrooms: 1
- Half Bathrooms: 0
- Three-quarter Bathrooms: 0
- Full Bathrooms: 1
- Full Bathrooms in Garage: 0
- Half Bathrooms in Garage: 0
- Three-quarter Bathrooms in Garage: 0
Fireplaces
- Total Fireplaces: 1
- Main Level Fireplaces: 1
Water Heater
- Water Heater Location: Closet/outside
- Water Heater Type: Gas
Heating & Cooling
- Heating: Yes
- Cooling: No
Parking
- Garage: Yes
- Garage Attached: Yes
- Garage Spaces: 2
- Parking Features: Attached Garage
- Parking Total: 2
Structure
- Roof: Composition
- Exterior Features: Wood
- Foundation: Poured Concrete
Lot Details
- Lot Features: Alley, Corner Lot, Curbs, Paved, Sidewalk
- Acres: 0.1882
- Foundation: Poured Concrete
Schools
- High School District: Seattle
- High School: Sealth High
- Middle School: Denny Mid
- Elementary School: Highland Park
Transportation
- Nearby Bus Line: true
Lot Details
- Lot Features: Alley, Corner Lot, Curbs, Paved, Sidewalk
- Acres: 0.1882
- Foundation: Poured Concrete
Power
- Energy Source: Natural Gas
- Power Company: Seattle City Light
Water, Sewer, and Garbage
- Sewer Company: City of Seattle
- Sewer: Sewer Connected
- Water Company: City of Seattle
- Water Source: Public

Brandon Solomonson
Broker | REALTOR®
Send Brandon Solomonson an email



















