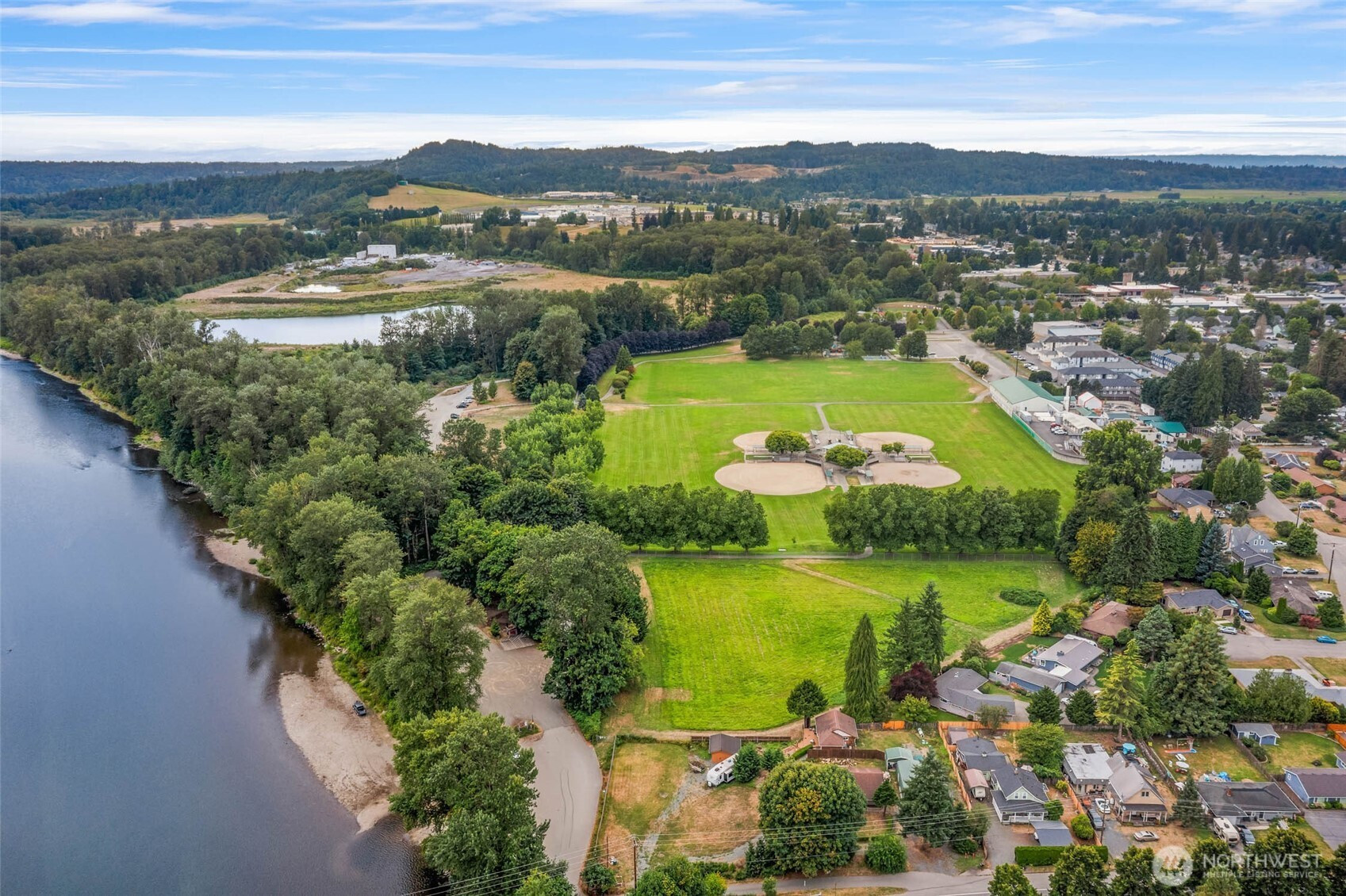






































MLS #2419462 / Listing provided by NWMLS .
$825,000
618 RIVERVIEW DRIVE
Monroe,
WA
98272
Beds
Baths
Sq Ft
Per Sq Ft
Year Built
[MID-CENTURY MODERN ARCHITECTURE ON 3.29 ACREs] A rare composition along the Skykomish Riverfront—this 1960 mid-century modern rambler with daylight basement unfolds across 3,092 sq. ft. on two tax parcels, over 3 acres of freedom, a place to breathe. Defined by its honest geometry, wide panes of glass, and the seamless rhythm between indoors and out, the home evokes an era when architecture was art and living was intentional. The daylight basement extends the narrative with room for reinvention—studio, retreat, or multigenerational living. Set against the river’s quiet cadence, this property is more than roof over head; it is a modernist canvas waiting for its next visionary, artist & enthusiast. [CLOSE PROXIMITY TO HWY 2, 522]
Disclaimer: The information contained in this listing has not been verified by Hawkins-Poe Real Estate Services and should be verified by the buyer.
Open House Schedules
NEW LISTING! [MID-CENTURY MODERN ARCHITECTURE ON 3.29 ACREs] A rare composition along the Skykomish Riverfront—this 1960 mid-century modern rambler with daylight basement unfolds across 3,092 sq. ft. on two tax parcels, over 3 acres of freedom, a place to breathe. Defined by its honest geometry, wide panes of glass, and the seamless rhythm between indoors and out, the home evokes an era when architecture was art and living was intentional. The daylight basement extends the narrative with room for reinvention—studio, retreat, or multigenerational living. Set against the river’s quiet cadence, this property is more than roof over head; it is a modernist canvas waiting for its next visionary, artist & enthusiast. [CLOSE PROXIMITY TO HWY 2, 522]
23
12 PM - 3 PM
Bedrooms
- Total Bedrooms: 4
- Main Level Bedrooms: 3
- Lower Level Bedrooms: 1
- Upper Level Bedrooms: 0
- Possible Bedrooms: 4
Bathrooms
- Total Bathrooms: 2
- Half Bathrooms: 0
- Three-quarter Bathrooms: 1
- Full Bathrooms: 1
- Full Bathrooms in Garage: 0
- Half Bathrooms in Garage: 0
- Three-quarter Bathrooms in Garage: 0
Fireplaces
- Total Fireplaces: 2
- Lower Level Fireplaces: 1
- Main Level Fireplaces: 1
Water Heater
- Water Heater Location: Basement
Heating & Cooling
- Heating: Yes
- Cooling: Yes
Parking
- Garage: Yes
- Garage Attached: Yes
- Garage Spaces: 2
- Parking Features: Driveway, Attached Garage
- Parking Total: 2
Structure
- Roof: Composition
- Exterior Features: Wood, Wood Products
- Foundation: Poured Concrete
Lot Details
- Lot Features: Adjacent to Public Land, Cul-De-Sac, Open Space, Paved
- Acres: 3.29
- Foundation: Poured Concrete
Schools
- High School District: Monroe
- High School: Buyer To Verify
- Middle School: Buyer To Verify
- Elementary School: Buyer To Verify
Transportation
- Nearby Bus Line: true
Lot Details
- Lot Features: Adjacent to Public Land, Cul-De-Sac, Open Space, Paved
- Acres: 3.29
- Foundation: Poured Concrete
Power
- Energy Source: Electric, Propane
- Power Company: Snohomish County PUD
Water, Sewer, and Garbage
- Sewer Company: Septic
- Sewer: Septic Tank
- Water Company: City of Monroe
- Water Source: Public

Brandon Solomonson
Broker | REALTOR®
Send Brandon Solomonson an email






































