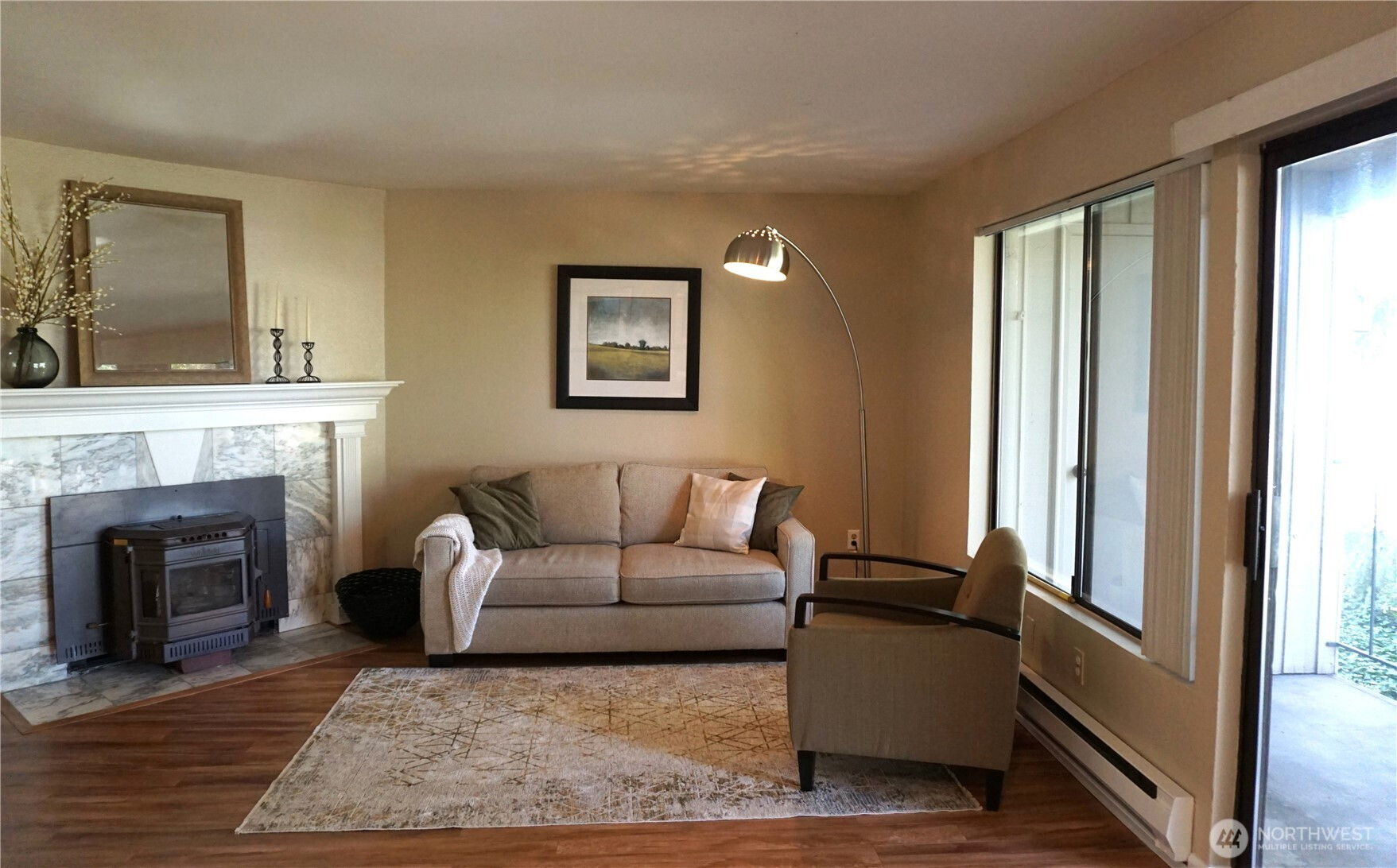























MLS #2417955 / Listing provided by NWMLS & Windermere RE Skagit Valley.
$206,000
3435 Auburn Way S
Unit 15
Auburn,
WA
98092
Beds
Baths
Sq Ft
Per Sq Ft
Year Built
Renovated condo at super bargain price point! Open concept layout features a bright living space that flows into the dining area and kitchen featuring, high end pellet stove fireplace, large windows for ample lighting and beautiful gleaming floors. Private, covered deck and storage closet overlooks mature landscaping. The extra-large bedroom offers ample space for all your needs, while the full bath has been tastefully refreshed. Enjoy the convenience of in-unit laundry and bonus of covered parking, playground and athletic court. Plus, HOA dues cover garbage, sewer, water, cable and more. Easy access to shopping, Muckleshoot Casino and dining. Get the most out of life with low maintenance living at a high value.
Disclaimer: The information contained in this listing has not been verified by Hawkins-Poe Real Estate Services and should be verified by the buyer.
Bedrooms
- Total Bedrooms: 1
- Main Level Bedrooms: 1
- Lower Level Bedrooms: 0
- Upper Level Bedrooms: 0
- Possible Bedrooms: 1
Bathrooms
- Total Bathrooms: 1
- Half Bathrooms: 0
- Three-quarter Bathrooms: 0
- Full Bathrooms: 1
- Full Bathrooms in Garage: 0
- Half Bathrooms in Garage: 0
- Three-quarter Bathrooms in Garage: 0
Fireplaces
- Total Fireplaces: 1
- Main Level Fireplaces: 1
Heating & Cooling
- Heating: Yes
- Cooling: No
Parking
- Parking Features: Carport, Uncovered
- Parking Total: 1
- Parking Space Numbers: 15
Structure
- Roof: Composition
- Exterior Features: Wood Products
Lot Details
- Lot Features: Dead End Street, Paved, Sidewalk
- Acres: 0
Schools
- High School District: Auburn
- High School: Buyer To Verify
- Middle School: Buyer To Verify
- Elementary School: Buyer To Verify
Lot Details
- Lot Features: Dead End Street, Paved, Sidewalk
- Acres: 0
Power
- Energy Source: Electric, Pellet

Brandon Solomonson
Broker | REALTOR®
Send Brandon Solomonson an email























