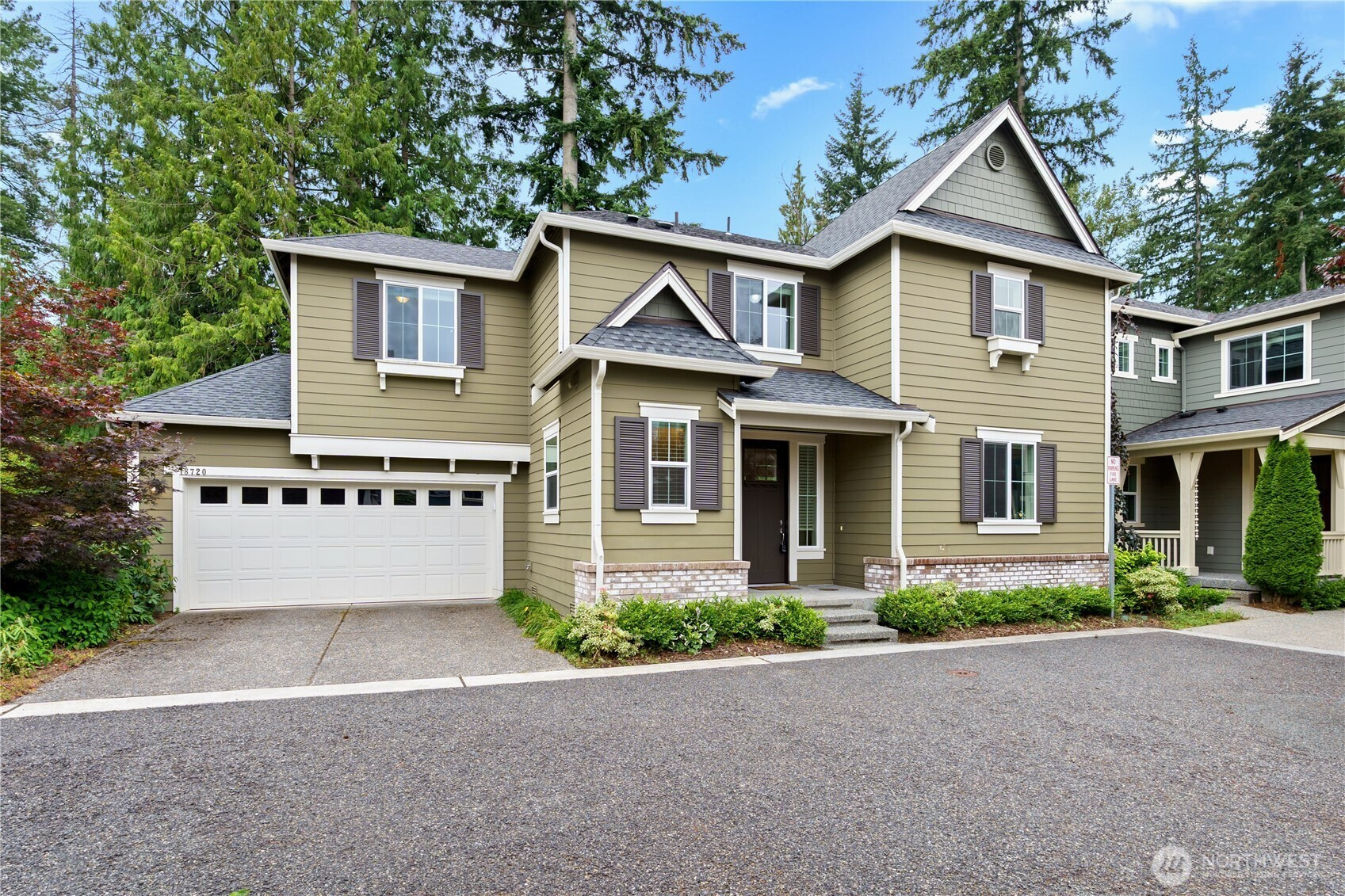







































MLS #2413438 / Listing provided by NWMLS & The Agency Northwest.
$1,098,000
18720 44th Drive SE
Bothell,
WA
98012
Beds
Baths
Sq Ft
Per Sq Ft
Year Built
Beautifully maintained one owner home in Timber Creek by Toll Brothers. This 4 bed 2.25 bath features stunning designer touches throughout & an open layout with stylish chef's kitchen with a center island w/breakfast bar, slab granite countertops. Hardwood floor through the main floor. Private primary bedroom with a walk-in closet & 5-piece en-suite and 3 bedrooms. Relax in the private, low-maintenance fully fenced backyard w/ a large paver patio & garden space. Community features Clubhouse & swimming POOL, basketball court, playground w/walking trails & park. Served by Awards winning Northshore schools including North Creek High. MUST SEE!!!
Disclaimer: The information contained in this listing has not been verified by Hawkins-Poe Real Estate Services and should be verified by the buyer.
Open House Schedules
2
12 PM - 3 PM
3
1 PM - 3 PM
Bedrooms
- Total Bedrooms: 4
- Main Level Bedrooms: 0
- Lower Level Bedrooms: 0
- Upper Level Bedrooms: 4
- Possible Bedrooms: 4
Bathrooms
- Total Bathrooms: 3
- Half Bathrooms: 1
- Three-quarter Bathrooms: 1
- Full Bathrooms: 1
- Full Bathrooms in Garage: 0
- Half Bathrooms in Garage: 0
- Three-quarter Bathrooms in Garage: 0
Fireplaces
- Total Fireplaces: 1
- Main Level Fireplaces: 1
Water Heater
- Water Heater Location: Garage
- Water Heater Type: Tankless
Heating & Cooling
- Heating: Yes
- Cooling: No
Parking
- Garage: Yes
- Garage Attached: Yes
- Garage Spaces: 2
- Parking Features: Driveway, Attached Garage
- Parking Total: 2
Structure
- Roof: Composition
- Exterior Features: Cement Planked, Wood
- Foundation: Poured Concrete
Lot Details
- Lot Features: Alley, Dead End Street, Paved, Sidewalk
- Acres: 0.06
- Foundation: Poured Concrete
Schools
- High School District: Northshore
- High School: North Creek High School
- Middle School: Skyview Middle School
- Elementary School: Fernwood Elem
Transportation
- Nearby Bus Line: true
Lot Details
- Lot Features: Alley, Dead End Street, Paved, Sidewalk
- Acres: 0.06
- Foundation: Poured Concrete
Power
- Energy Source: Electric, Natural Gas
- Power Company: Snohomish County PUD
Water, Sewer, and Garbage
- Sewer Company: Alderwood Water & Sewer
- Sewer: Sewer Connected
- Water Company: Alderwood Water & Sewer
- Water Source: Public

Brandon Solomonson
Broker | REALTOR®
Send Brandon Solomonson an email







































