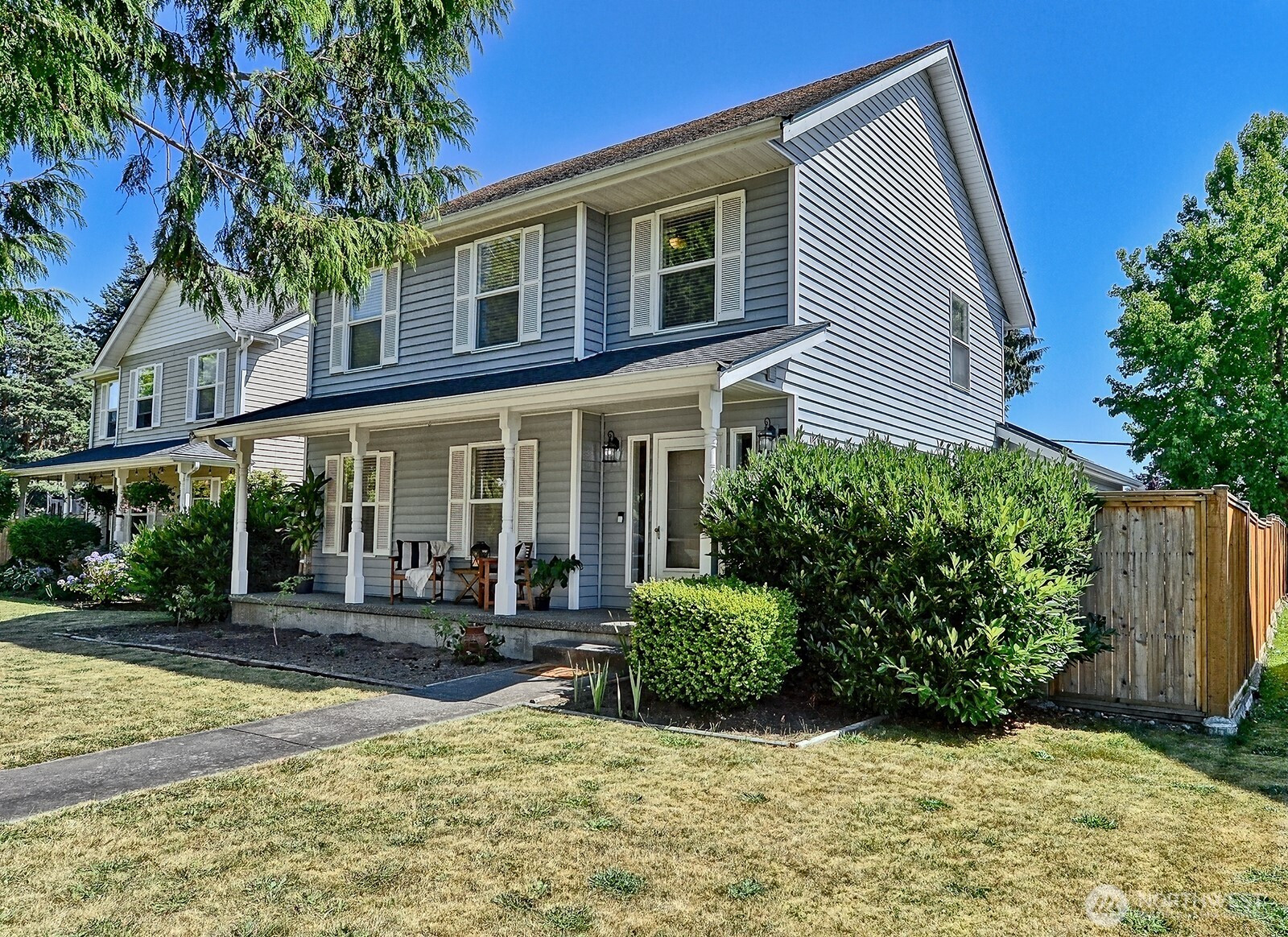




















MLS #2413323 / Listing provided by NWMLS & HomeSmart One Realty.
$499,900
575 C Street
Blaine,
WA
98230
Beds
Baths
Sq Ft
Per Sq Ft
Year Built
Discover this delightful Colonial-style home nestled in Blaine's Lettered Streets neighborhood. Well maintained and inviting, this adorable home offers 1,547 square feet of living space, featuring 3 bedrooms and 2.5 bathrooms. The first floor presents a well-designed floor plan for seamless living, complemented by cheerful natural light, and the warmth of a gas fireplace, an inviting front porch, and a private, sunny back deck. Ample parking with a 2-car garage and alley access. The property also includes large garden space and a fenced,level, private backyard. Ideally situated near Blaine Schools, Downtown, and the Marina, with the Canada Border just 5 minutes away and Bellingham a short 20-minute drive.
Disclaimer: The information contained in this listing has not been verified by Hawkins-Poe Real Estate Services and should be verified by the buyer.
Open House Schedules
2
11 AM - 2 PM
Bedrooms
- Total Bedrooms: 3
- Main Level Bedrooms: 0
- Lower Level Bedrooms: 0
- Upper Level Bedrooms: 3
- Possible Bedrooms: 3
Bathrooms
- Total Bathrooms: 3
- Half Bathrooms: 1
- Three-quarter Bathrooms: 1
- Full Bathrooms: 1
- Full Bathrooms in Garage: 0
- Half Bathrooms in Garage: 0
- Three-quarter Bathrooms in Garage: 0
Fireplaces
- Total Fireplaces: 1
- Lower Level Fireplaces: 1
Water Heater
- Water Heater Location: Garage
- Water Heater Type: Gas
Heating & Cooling
- Heating: Yes
- Cooling: No
Parking
- Garage: Yes
- Garage Attached: Yes
- Garage Spaces: 2
- Parking Features: Attached Garage, Off Street, RV Parking
- Parking Total: 2
Structure
- Roof: Composition
- Exterior Features: Metal/Vinyl
- Foundation: Poured Concrete
Lot Details
- Lot Features: Alley, Paved, Sidewalk
- Acres: 0.1492
- Foundation: Poured Concrete
Schools
- High School District: Blaine
- High School: Blaine High
- Middle School: Blaine Mid
- Elementary School: Blaine Elem
Transportation
- Nearby Bus Line: true
Lot Details
- Lot Features: Alley, Paved, Sidewalk
- Acres: 0.1492
- Foundation: Poured Concrete
Power
- Energy Source: Electric, Natural Gas
- Power Company: City of Blaine
Water, Sewer, and Garbage
- Sewer Company: City of Blaine
- Sewer: Sewer Connected
- Water Company: City of Blaine
- Water Source: Public

Brandon Solomonson
Broker | REALTOR®
Send Brandon Solomonson an email




















