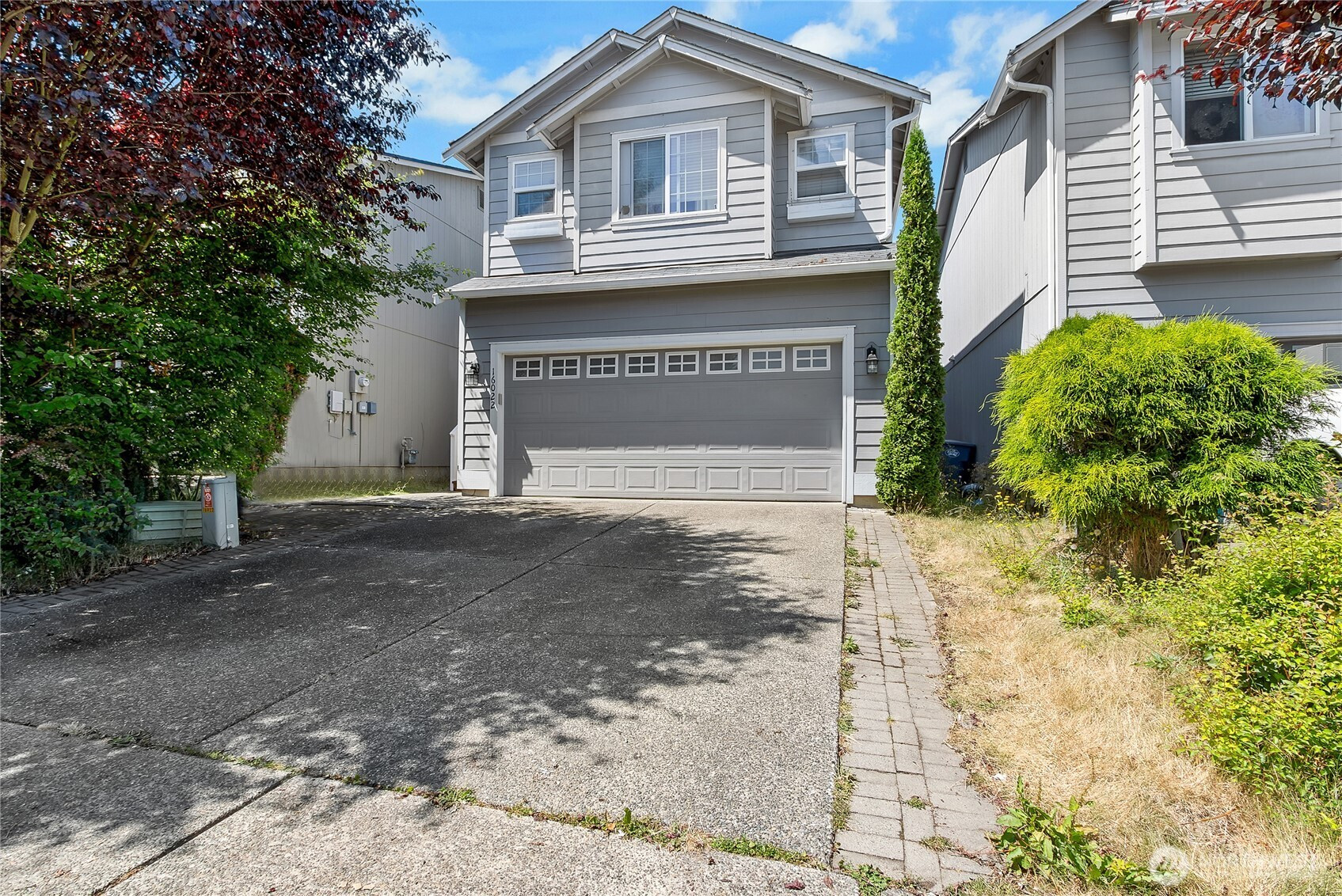


















MLS #2411415 / Listing provided by NWMLS & Skyline Properties, Inc..
$475,000
16022 89th Avenue E
Puyallup,
WA
98375
Beds
Baths
Sq Ft
Per Sq Ft
Year Built
Welcome to your new home in the highly desirable Villages at Gem Heights! This beautifully maintained 3 bed, 2.5 bath residence offers 1,478 sq ft of thoughtfully designed living space & is truly move-in ready. You'll love the updated kitchen, featuring sleek granite countertops, a stylish tile backsplash & brand new dishwasher. The primary suite boasts a refreshed bathroom with newer granite counters & contemporary tile flooring for a spa-like feel. Unwind in the open-concept living area, complete with a cozy gas fireplace & a stylish tile mantle — perfect for relaxing evenings. The lower level includes two additional bedrooms, a full bath, spacious & functional laundry room & convenient access to the two-car garage. Your new home awaits!
Disclaimer: The information contained in this listing has not been verified by Hawkins-Poe Real Estate Services and should be verified by the buyer.
Bedrooms
- Total Bedrooms: 3
- Main Level Bedrooms: 0
- Lower Level Bedrooms: 2
- Upper Level Bedrooms: 1
- Possible Bedrooms: 3
Bathrooms
- Total Bathrooms: 3
- Half Bathrooms: 1
- Three-quarter Bathrooms: 0
- Full Bathrooms: 2
- Full Bathrooms in Garage: 0
- Half Bathrooms in Garage: 0
- Three-quarter Bathrooms in Garage: 0
Fireplaces
- Total Fireplaces: 1
- Main Level Fireplaces: 1
Water Heater
- Water Heater Location: Garage
- Water Heater Type: Electric
Heating & Cooling
- Heating: Yes
- Cooling: No
Parking
- Garage: Yes
- Garage Attached: Yes
- Garage Spaces: 2
- Parking Features: Driveway, Attached Garage, Off Street
- Parking Total: 2
Structure
- Roof: Composition
- Exterior Features: Wood Products
- Foundation: Poured Concrete
Lot Details
- Lot Features: Sidewalk
- Acres: 0.062
- Foundation: Poured Concrete
Schools
- High School District: Puyallup
- High School: Buyer To Verify
- Middle School: Buyer To Verify
- Elementary School: Buyer To Verify
Lot Details
- Lot Features: Sidewalk
- Acres: 0.062
- Foundation: Poured Concrete
Power
- Energy Source: Electric, Natural Gas
- Power Company: PSE
Water, Sewer, and Garbage
- Sewer Company: Pierce County
- Sewer: Sewer Connected
- Water Company: Firgrove
- Water Source: Public

Brandon Solomonson
Broker | REALTOR®
Send Brandon Solomonson an email


















