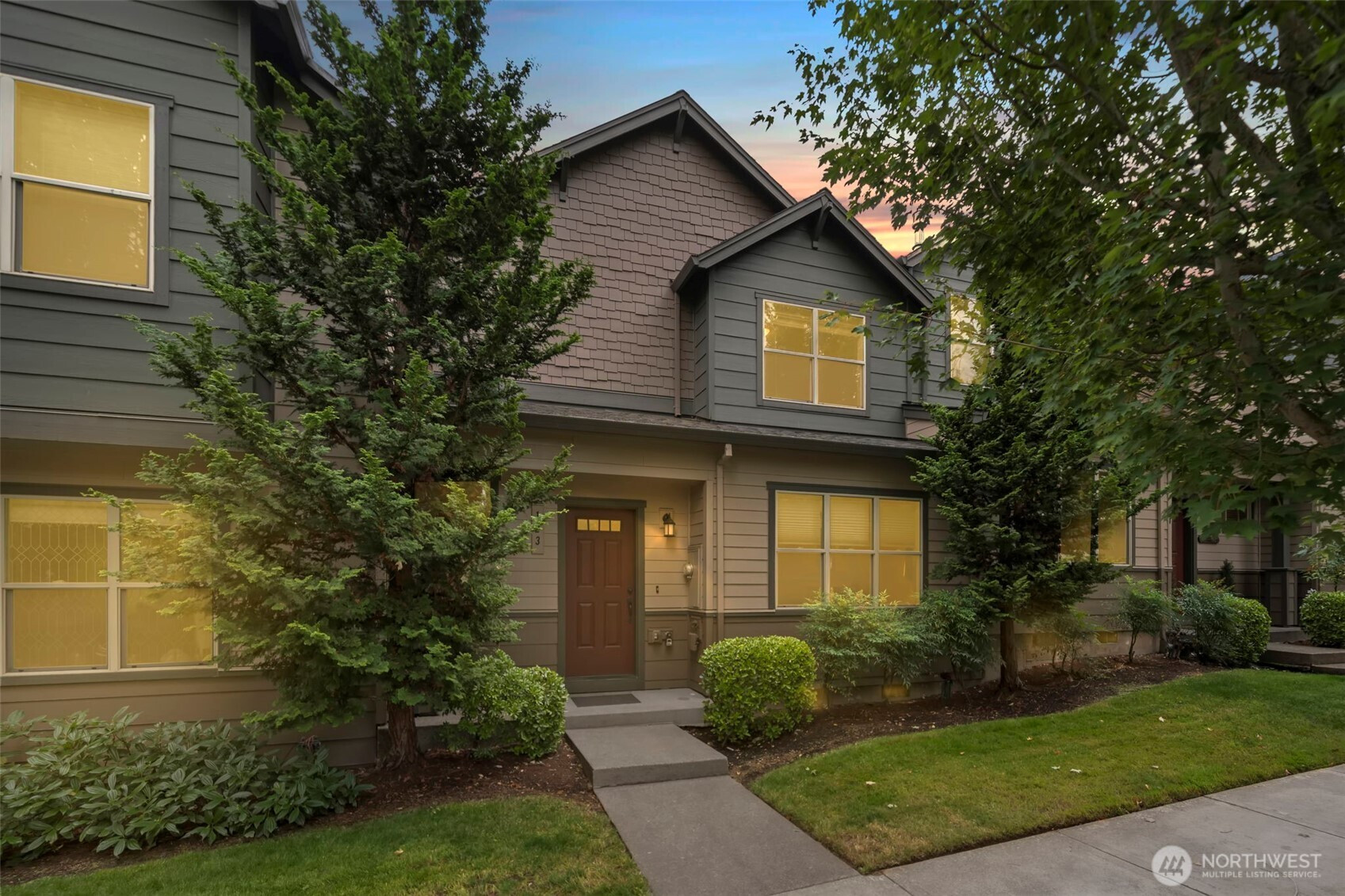







































MLS #2410839 / Listing provided by NWMLS .
$360,000
123 NE 76th Street
Vancouver,
WA
98665
Beds
Baths
Sq Ft
Per Sq Ft
Year Built
This well-maintained Energy Star® Hazel Ridge townhome blends comfort, efficiency, and convenience in one of Vancouver’s sought-after communities. Offering 2 spacious bedrooms and 2.1 bathrooms, it’s designed for modern living. The great room features wall-to-wall carpeting and a cozy gas fireplace, while the open kitchen boasts granite countertops, pantry, and an eat-bar island flowing into the dining nook. Central air keeps summers cool, and HOA covers front lawn care for low-maintenance living. Enjoy a private back courtyard with a detached 2-car garage for parking and storage. Ideally located near shops, dining, and daily essentials, this home offers peaceful residential living with easy access to amenities.
Disclaimer: The information contained in this listing has not been verified by Hawkins-Poe Real Estate Services and should be verified by the buyer.
Bedrooms
- Total Bedrooms: 2
- Main Level Bedrooms: 0
- Lower Level Bedrooms: 0
- Upper Level Bedrooms: 2
- Possible Bedrooms: 2
Bathrooms
- Total Bathrooms: 3
- Half Bathrooms: 1
- Three-quarter Bathrooms: 0
- Full Bathrooms: 2
- Full Bathrooms in Garage: 0
- Half Bathrooms in Garage: 0
- Three-quarter Bathrooms in Garage: 0
Fireplaces
- Total Fireplaces: 1
- Main Level Fireplaces: 1
Water Heater
- Water Heater Type: Gas
Heating & Cooling
- Heating: Yes
- Cooling: Yes
Parking
- Garage: Yes
- Garage Attached: No
- Garage Spaces: 2
- Parking Features: Detached Garage
- Parking Total: 2
Structure
- Roof: Composition
- Exterior Features: Cement/Concrete
- Foundation: Concrete Ribbon
Lot Details
- Lot Features: Paved, Sidewalk
- Acres: 0.0459
- Foundation: Concrete Ribbon
Schools
- High School District: Vancouver
- High School: Hudson's Bay High
- Middle School: Jason Lee Mid
- Elementary School: Hazel Dell Elementary
Lot Details
- Lot Features: Paved, Sidewalk
- Acres: 0.0459
- Foundation: Concrete Ribbon
Power
- Energy Source: Natural Gas
- Power Company: NW Natural Gas
Water, Sewer, and Garbage
- Sewer Company: Clark Regional Wastewater
- Sewer: Sewer Connected
- Water Company: City of Vancouver
- Water Source: Public

Brandon Solomonson
Broker | REALTOR®
Send Brandon Solomonson an email







































