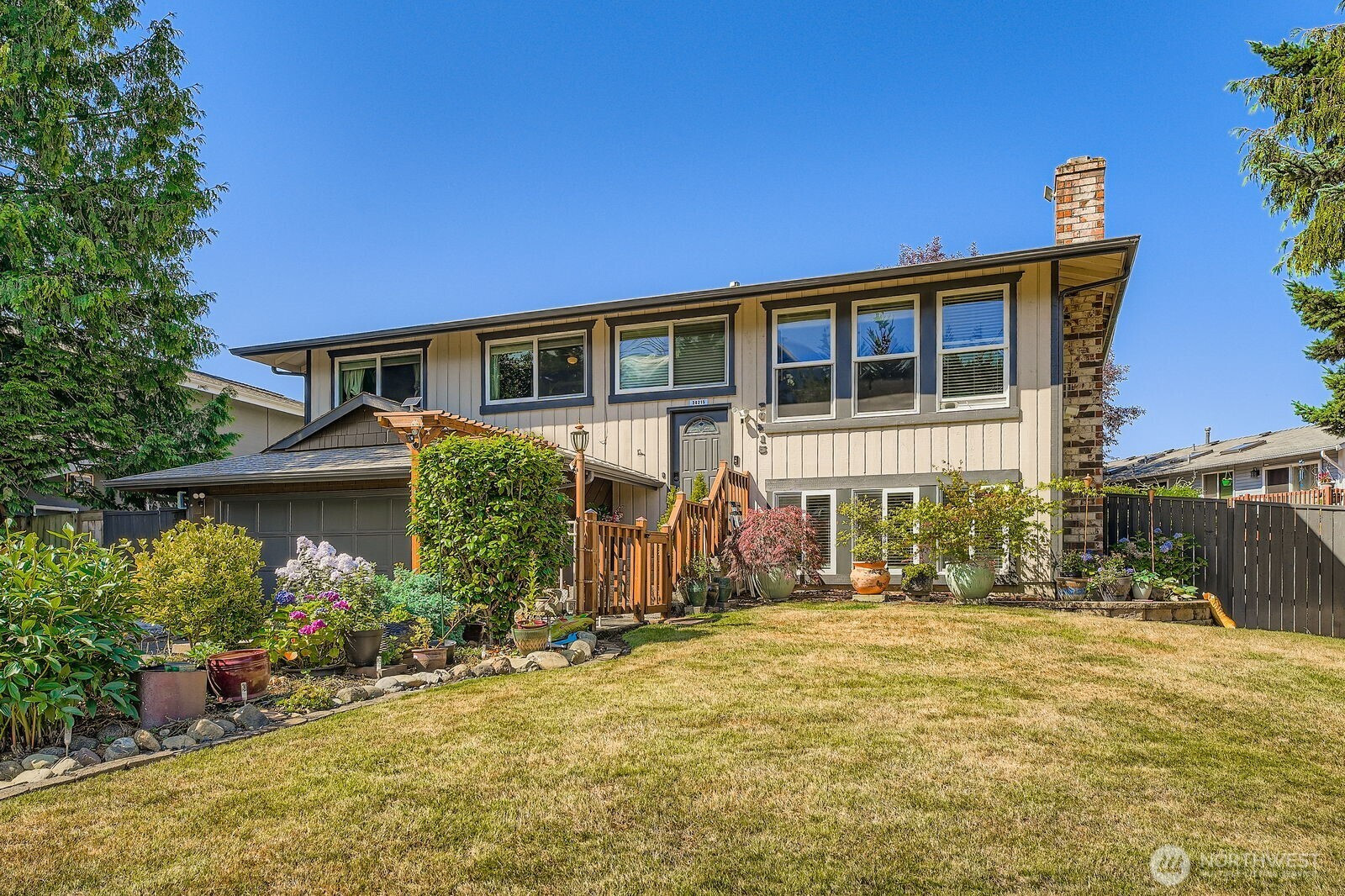






















MLS #2408978 / Listing provided by NWMLS & RSVP Real Estate.
$625,000
30215 54th Avenue S
Auburn,
WA
98001
Beds
Baths
Sq Ft
Per Sq Ft
Year Built
Ideally situated at the end of a quiet cul-de-sac, this 1,690 sq ft split-level home offers a spacious 7,250 sq ft lot. The bright living room with a masonry fireplace flows into the dining area, while the kitchen features oak cabinetry, a newer glass-top range, and a functional layout. Upstairs you'll find three bedrooms, including a primary suite with a private ¾ bath. The lower level boasts a large family room with a second fireplace, a fourth bedroom with a walk-in closet, a half bath, and direct access to the backyard. Enjoy the covered deck year-round, a fully fenced yard, and a dedicated dog run. Located in the Federal Way School District and just minutes from Lakeland Hills parks, trails, shopping, and more.
Disclaimer: The information contained in this listing has not been verified by Hawkins-Poe Real Estate Services and should be verified by the buyer.
Bedrooms
- Total Bedrooms: 4
- Main Level Bedrooms: 3
- Lower Level Bedrooms: 1
- Upper Level Bedrooms: 0
- Possible Bedrooms: 4
Bathrooms
- Total Bathrooms: 3
- Half Bathrooms: 1
- Three-quarter Bathrooms: 1
- Full Bathrooms: 1
- Full Bathrooms in Garage: 0
- Half Bathrooms in Garage: 0
- Three-quarter Bathrooms in Garage: 0
Fireplaces
- Total Fireplaces: 2
- Lower Level Fireplaces: 1
- Main Level Fireplaces: 1
Water Heater
- Water Heater Location: Basement Closet
- Water Heater Type: Gas
Heating & Cooling
- Heating: Yes
- Cooling: No
Parking
- Garage: Yes
- Garage Attached: Yes
- Garage Spaces: 2
- Parking Features: Attached Garage
- Parking Total: 2
Structure
- Roof: Composition
- Exterior Features: Wood Products
- Foundation: Poured Concrete
Lot Details
- Lot Features: Corner Lot, Cul-De-Sac, Paved
- Acres: 0.1664
- Foundation: Poured Concrete
Schools
- High School District: Federal Way
- High School: Thomas Jefferson Hig
- Middle School: Kilo Jnr High
- Elementary School: Meredith Hill Elem
Transportation
- Nearby Bus Line: true
Lot Details
- Lot Features: Corner Lot, Cul-De-Sac, Paved
- Acres: 0.1664
- Foundation: Poured Concrete
Power
- Energy Source: Electric, Natural Gas, Wood
- Power Company: PSE
Water, Sewer, and Garbage
- Sewer Company: Lakeheaven
- Sewer: Sewer Connected
- Water Company: Lakeheaven
- Water Source: Public

Brandon Solomonson
Broker | REALTOR®
Send Brandon Solomonson an email






















