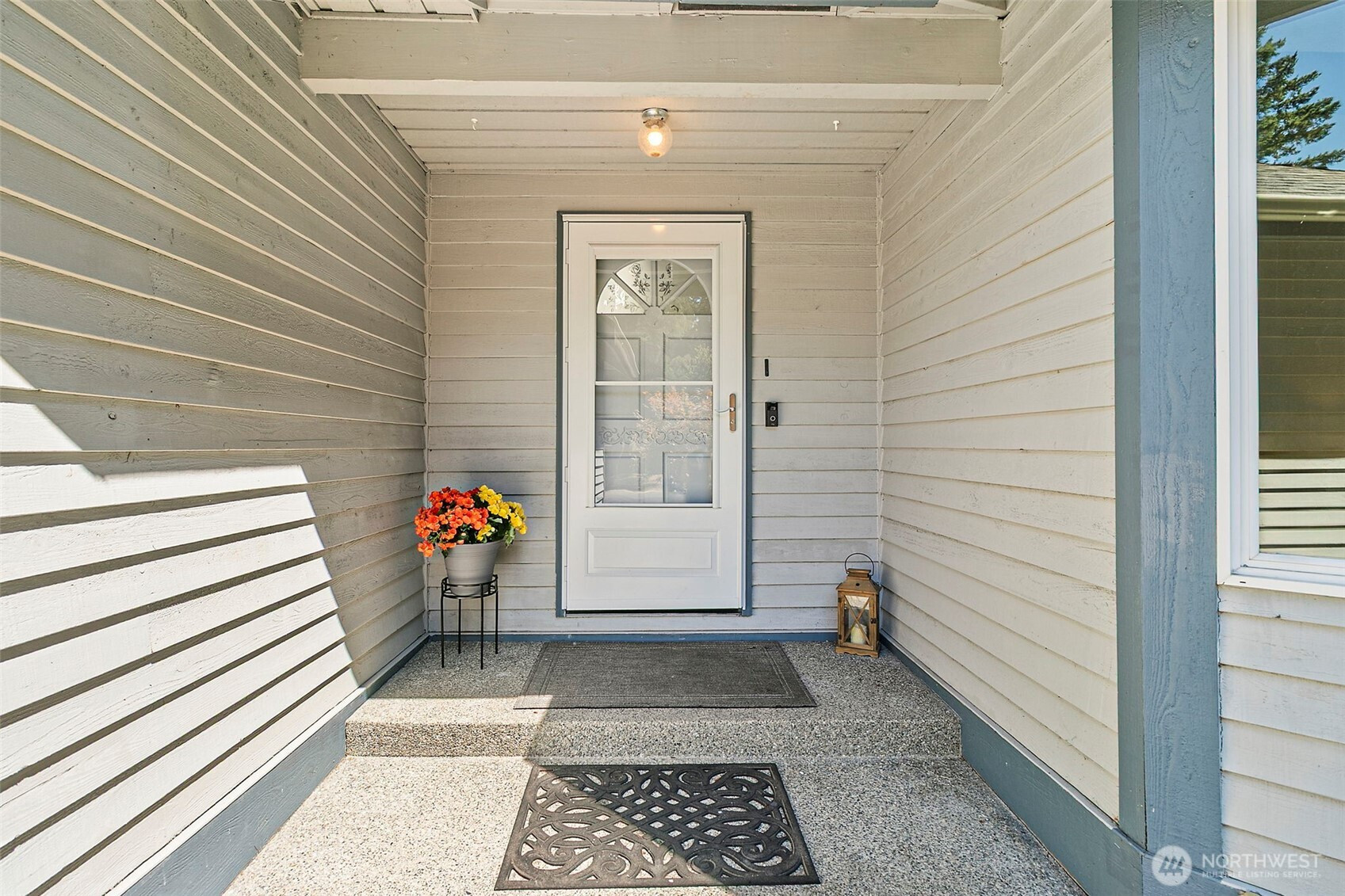







































MLS #2408251 / Listing provided by NWMLS & John L. Scott, Inc..
$930,000
29724 174th Avenue SE
Kent,
WA
98042
Beds
Baths
Sq Ft
Per Sq Ft
Year Built
Welcome to this spacious 2,801 SF home tucked away in a cul-de-sac of well-established homes. Generous .41-acre lot! Featuring 3 BDRMs + bonus room. Multiple living spaces designed for comfort and entertaining. Bright living room with picture-perfect windows and tall ceilings. Cozy family room with gas fireplace and wall-to-wall shelving. Large rec room that features a wet bar and window seating. Kitchen includes stainless steel appliances, gas cooktop, walk-in pantry, and plenty of storage. French doors lead to the patio and fully fenced backyard with 2 storage sheds. Ample space for RV, boat, or extra vehicles—no HOA! Wired for generator. Central to Covington, minutes to shopping and HWY 18.
Disclaimer: The information contained in this listing has not been verified by Hawkins-Poe Real Estate Services and should be verified by the buyer.
Bedrooms
- Total Bedrooms: 3
- Main Level Bedrooms: 0
- Lower Level Bedrooms: 0
- Upper Level Bedrooms: 3
- Possible Bedrooms: 3
Bathrooms
- Total Bathrooms: 3
- Half Bathrooms: 1
- Three-quarter Bathrooms: 0
- Full Bathrooms: 2
- Full Bathrooms in Garage: 0
- Half Bathrooms in Garage: 0
- Three-quarter Bathrooms in Garage: 0
Fireplaces
- Total Fireplaces: 1
- Main Level Fireplaces: 1
Water Heater
- Water Heater Location: Garage
- Water Heater Type: Gas
Heating & Cooling
- Heating: Yes
- Cooling: Yes
Parking
- Garage: Yes
- Garage Attached: Yes
- Garage Spaces: 2
- Parking Features: Driveway, Attached Garage, Off Street, RV Parking
- Parking Total: 2
Structure
- Roof: Composition
- Exterior Features: Wood
- Foundation: Poured Concrete
Lot Details
- Lot Features: Cul-De-Sac, Dead End Street, Paved
- Acres: 0.4137
- Foundation: Poured Concrete
Schools
- High School District: Kent
Lot Details
- Lot Features: Cul-De-Sac, Dead End Street, Paved
- Acres: 0.4137
- Foundation: Poured Concrete
Power
- Energy Source: Electric, Natural Gas
- Power Company: PSE
Water, Sewer, and Garbage
- Sewer Company: Septic
- Sewer: Septic Tank
- Water Company: Covington
- Water Source: Public

Brandon Solomonson
Broker | REALTOR®
Send Brandon Solomonson an email







































