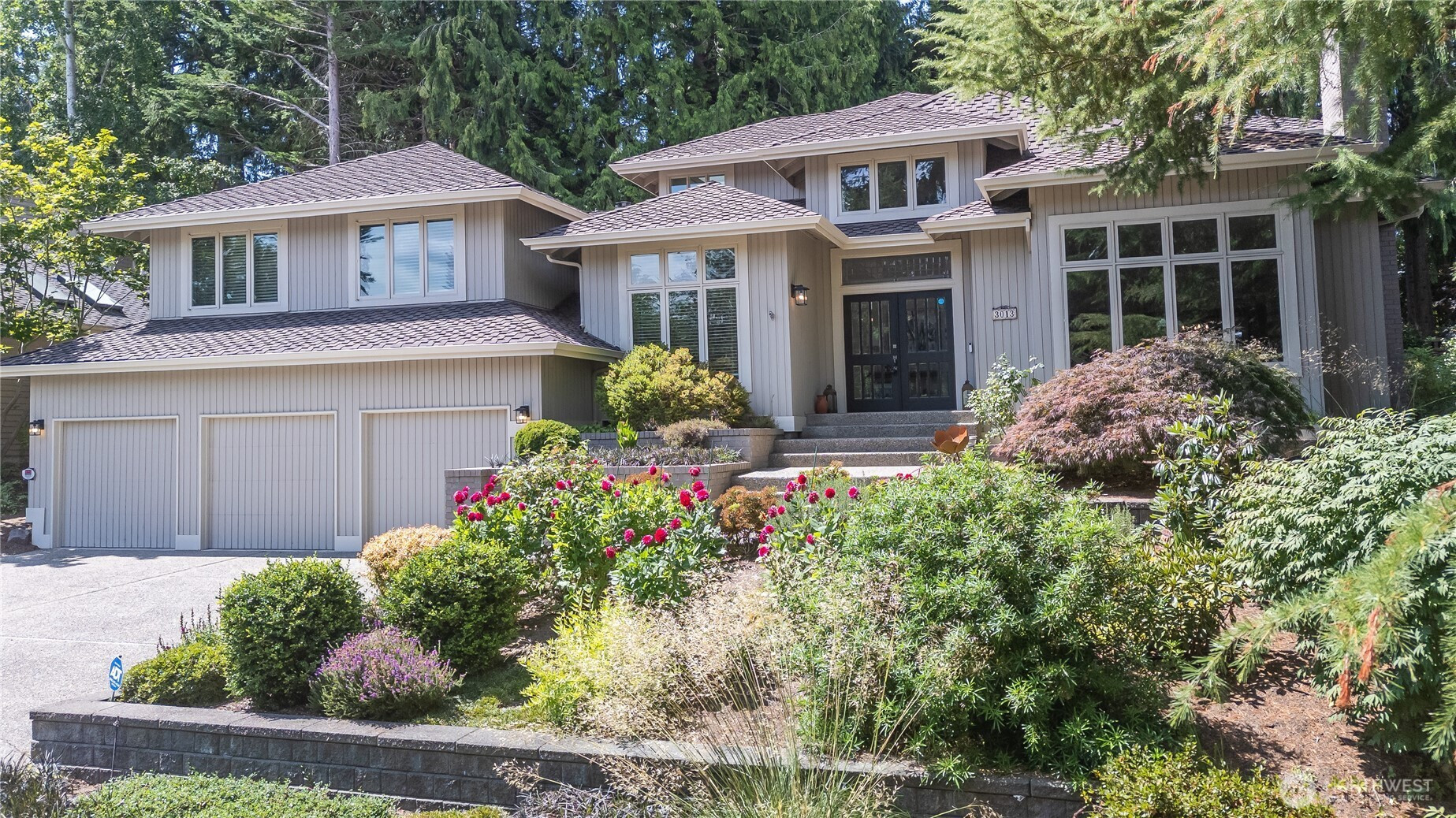





































MLS #2407278 / Listing provided by NWMLS & VOR Sells Homes.
$1,875,000
3013 224th Avenue NE
Sammamish,
WA
98074
Beds
Baths
Sq Ft
Per Sq Ft
Year Built
Shows like a new home! An extensive home remodel was completed in 2021. Updates include: Gourmet kitchen with new custom built cabinets, quartz countertops, Wolf stovetop, Bosch dishwasher/refrigerator; new pantry; solid wood doors; new hardwood floors in the living room and stairs, baseboards; new carpets, interior paint, new blinds, and new light fixtures throughout the entire house. All of the bathrooms and laundry room updated as well. The front yard is a beautiful terraced garden. Fully fenced backyard. Pre-inspected, solid! Fabulous Lake WA Schools including McAuliffe Elementary. NON-RTA for lower car tabs and sales tax rates....Five Stars!
Disclaimer: The information contained in this listing has not been verified by Hawkins-Poe Real Estate Services and should be verified by the buyer.
Bedrooms
- Total Bedrooms: 4
- Main Level Bedrooms: 0
- Lower Level Bedrooms: 0
- Upper Level Bedrooms: 4
- Possible Bedrooms: 4
Bathrooms
- Total Bathrooms: 3
- Half Bathrooms: 1
- Three-quarter Bathrooms: 0
- Full Bathrooms: 2
- Full Bathrooms in Garage: 0
- Half Bathrooms in Garage: 0
- Three-quarter Bathrooms in Garage: 0
Fireplaces
- Total Fireplaces: 2
- Main Level Fireplaces: 2
Water Heater
- Water Heater Location: Garage
- Water Heater Type: Gas
Heating & Cooling
- Heating: Yes
- Cooling: Yes
Parking
- Garage: Yes
- Garage Attached: Yes
- Garage Spaces: 3
- Parking Features: Attached Garage, Off Street
- Parking Total: 3
Structure
- Roof: Composition
- Exterior Features: Brick, Wood
- Foundation: Poured Concrete
Lot Details
- Lot Features: Curbs, Drought Resistant Landscape, Paved, Sidewalk
- Acres: 0.218
- Foundation: Poured Concrete
Schools
- High School District: Lake Washington
- High School: Eastlake High
- Middle School: Inglewood Middle
- Elementary School: Mcauliffe Elem
Transportation
- Nearby Bus Line: true
Lot Details
- Lot Features: Curbs, Drought Resistant Landscape, Paved, Sidewalk
- Acres: 0.218
- Foundation: Poured Concrete
Power
- Energy Source: Natural Gas
Water, Sewer, and Garbage
- Sewer: Sewer Connected
- Water Source: Public

Brandon Solomonson
Broker | REALTOR®
Send Brandon Solomonson an email





































