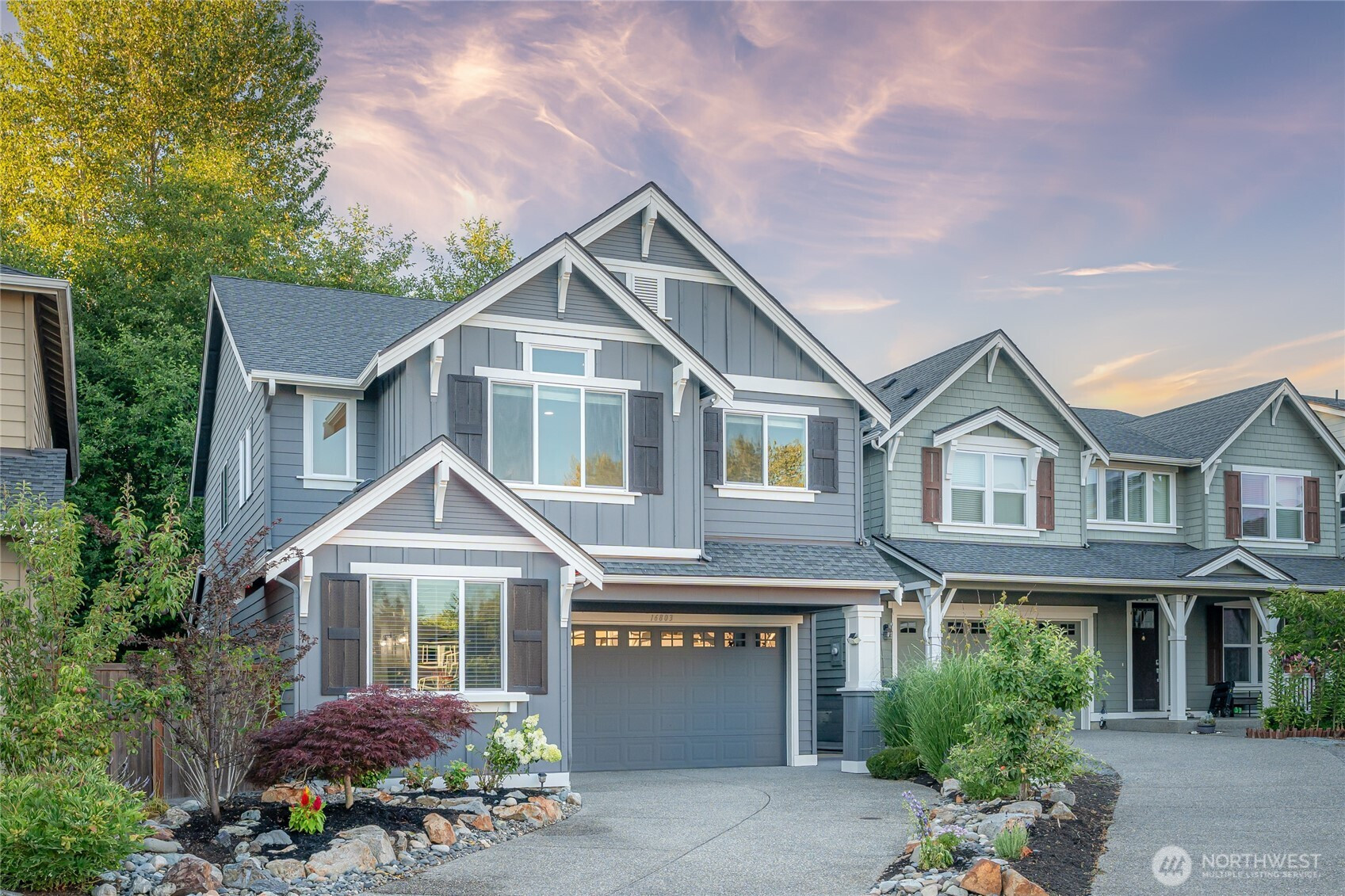





































MLS #2401005 / Listing provided by NWMLS & COMPASS.
$1,475,000
16803 37th Drive SE
Bothell,
WA
98012
Beds
Baths
Sq Ft
Per Sq Ft
Year Built
Welcome to this gorgeous East facing Village Life home, perfectly positioned against a lush greenbelt. This home boasts 4 beds, 2.5 baths, bonus room, & a den. The main floor showcases new Luxury Vinyl Plank, a spacious great room, and a gourmet kitchen equipped with a walk-in pantry, shaker cabinets, quartz countertops, & stainless steel appliances, & pot filler. The expansive primary suite, with luxury bathroom, offers stunning views of the preserve. Professionally landscaped, Low maintenance backyard, featuring a covered deck and waterfall, perfect for entertaining and relaxation. Enjoy the comfort of central air conditioning. Located in a peaceful cul-de-sac, the home is zoned to highly rated schools. Minutes to Mill Creek town center.
Disclaimer: The information contained in this listing has not been verified by Hawkins-Poe Real Estate Services and should be verified by the buyer.
Bedrooms
- Total Bedrooms: 4
- Main Level Bedrooms: 0
- Lower Level Bedrooms: 0
- Upper Level Bedrooms: 4
- Possible Bedrooms: 4
Bathrooms
- Total Bathrooms: 3
- Half Bathrooms: 1
- Three-quarter Bathrooms: 0
- Full Bathrooms: 2
- Full Bathrooms in Garage: 0
- Half Bathrooms in Garage: 0
- Three-quarter Bathrooms in Garage: 0
Fireplaces
- Total Fireplaces: 1
- Main Level Fireplaces: 1
Water Heater
- Water Heater Location: Garage
- Water Heater Type: Tankless
Heating & Cooling
- Heating: Yes
- Cooling: Yes
Parking
- Garage: Yes
- Garage Attached: Yes
- Garage Spaces: 2
- Parking Features: Attached Garage
- Parking Total: 2
Structure
- Roof: Composition
- Exterior Features: Cement Planked
- Foundation: Poured Concrete
Lot Details
- Lot Features: Cul-De-Sac, Curbs, Paved, Sidewalk
- Acres: 0.17
- Foundation: Poured Concrete
Schools
- High School District: Everett
- High School: Henry M. Jackson Hig
- Middle School: Gateway Mid
- Elementary School: Tambark Creek Elementary
Transportation
- Nearby Bus Line: true
Lot Details
- Lot Features: Cul-De-Sac, Curbs, Paved, Sidewalk
- Acres: 0.17
- Foundation: Poured Concrete
Power
- Energy Source: Electric, Natural Gas
- Power Company: Snohomish PUD
Water, Sewer, and Garbage
- Sewer Company: Silver Lake
- Sewer: Sewer Connected
- Water Company: Silver Lake
- Water Source: Public

Brandon Solomonson
Broker | REALTOR®
Send Brandon Solomonson an email





































