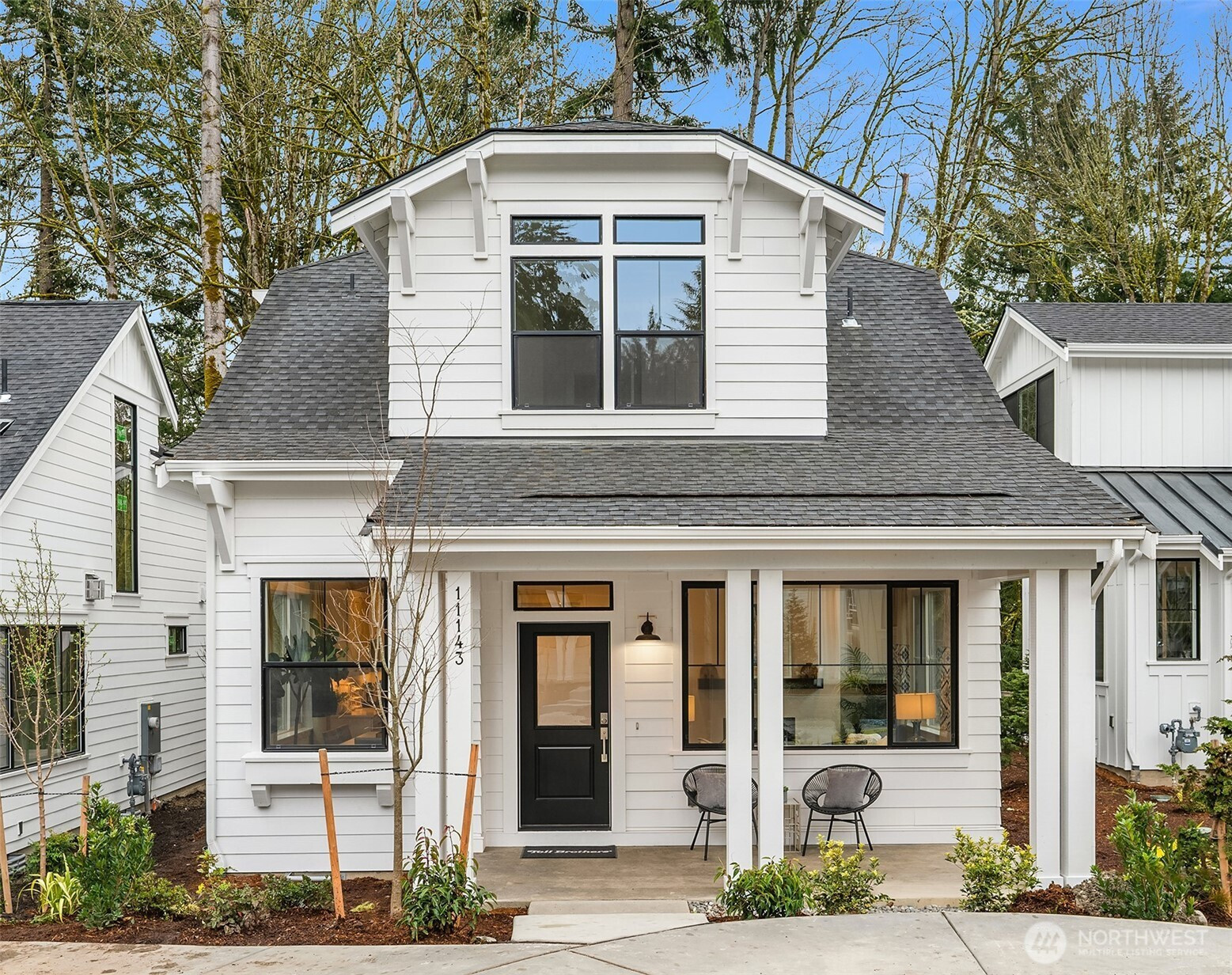Stunning Community Virtual Tour Virtual Daisy plan Tour Canopy Cottages Website
MLS #2390212 / Listing provided by NWMLS & Toll Brothers Real Estate, Inc.
$1,299,000
13434 (HS 3) NE 112th Place
Redmond,
WA
98052
Beds
Baths
Sq Ft
Per Sq Ft
Year Built
Refined Living, Newly Priced! Discover the charm of Canopy Cottages, an exclusive Toll Brothers community nestled in a serene, forested setting just mins from downtown Kirkland. The clean contemporary interior of this home combines the cottage feel with a modern flair and provides an exceptionally bright kitchen. Explore our village of homes each with a charming front porch, enjoy stunning natural views, and learn more about our low-maintenance lifestyle. Don’t miss this opportunity—your perfect cottage home awaits! Tour the beautifully appointed 3-bedroom Daisy plan and visit our stylish and fashionably appointed clubhouse. With over 60% of community sold, now is the perfect time to secure your summer move-in home! Quick summer Move-In!
Disclaimer: The information contained in this listing has not been verified by Hawkins-Poe Real Estate Services and should be verified by the buyer.
Open House Schedules
Use GPS: 10355 NE 112th PL Redmond, WA 98052. * Follow directional signs once you arrive, it will lead to SALES CENTER at Homesite #2.
16
12 PM - 4 PM
17
12 PM - 4 PM
23
12 PM - 4 PM
24
12 PM - 4 PM
30
12 PM - 4 PM
31
12 PM - 4 PM
6
12 PM - 4 PM
7
12 PM - 4 PM
13
12 PM - 4 PM
Bedrooms
- Total Bedrooms: 3
- Main Level Bedrooms: 1
- Lower Level Bedrooms: 0
- Upper Level Bedrooms: 2
- Possible Bedrooms: 3
Bathrooms
- Total Bathrooms: 3
- Half Bathrooms: 0
- Three-quarter Bathrooms: 1
- Full Bathrooms: 2
- Full Bathrooms in Garage: 0
- Half Bathrooms in Garage: 0
- Three-quarter Bathrooms in Garage: 0
Fireplaces
- Total Fireplaces: 1
- Main Level Fireplaces: 1
Water Heater
- Water Heater Location: Home
- Water Heater Type: Tankless
Heating & Cooling
- Heating: Yes
- Cooling: Yes
Parking
- Garage: Yes
- Garage Spaces: 1
- Parking Features: Individual Garage
- Parking Total: 1
Structure
- Roof: Composition
- Exterior Features: Cement Planked, Wood, Wood Products
Lot Details
- Lot Features: Dead End Street, Open Space, Paved, Sidewalk
- Acres: 0.0398
Schools
- High School District: Lake Washington
- High School: Lake Wash High
- Middle School: Kirkland Middle
- Elementary School: Twain Elem
Transportation
- Nearby Bus Line: true
Lot Details
- Lot Features: Dead End Street, Open Space, Paved, Sidewalk
- Acres: 0.0398
Power
- Energy Source: Electric, Natural Gas
$5,578.65
Monthly payment
Loan amount
Over 360 payments
Total interest paid
Pay-off date
Amortization schedule

Brandon Solomonson
Broker | REALTOR®
Send Brandon Solomonson an email



















































